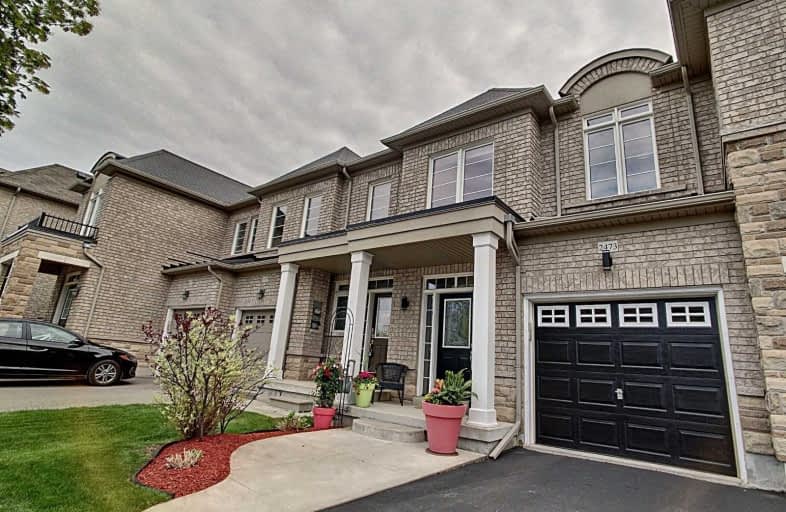
ÉIC Sainte-Trinité
Elementary: Catholic
0.70 km
St Joan of Arc Catholic Elementary School
Elementary: Catholic
0.79 km
Captain R. Wilson Public School
Elementary: Public
0.87 km
St. Mary Catholic Elementary School
Elementary: Catholic
1.05 km
Palermo Public School
Elementary: Public
0.62 km
Emily Carr Public School
Elementary: Public
1.19 km
ÉSC Sainte-Trinité
Secondary: Catholic
0.70 km
Abbey Park High School
Secondary: Public
2.65 km
Corpus Christi Catholic Secondary School
Secondary: Catholic
4.07 km
Garth Webb Secondary School
Secondary: Public
1.15 km
St Ignatius of Loyola Secondary School
Secondary: Catholic
3.13 km
Holy Trinity Catholic Secondary School
Secondary: Catholic
5.66 km




