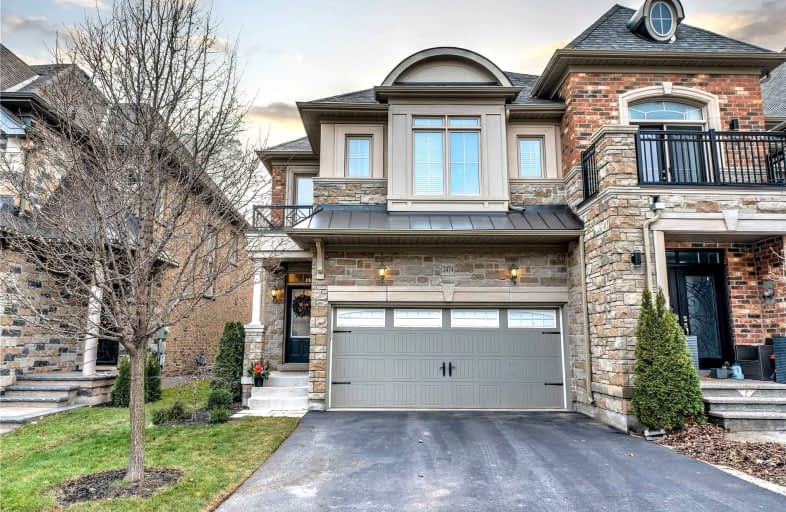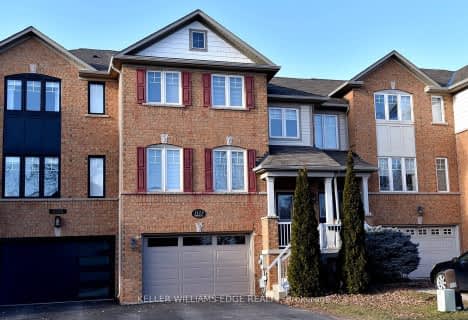Sold on Jan 27, 2023
Note: Property is not currently for sale or for rent.

-
Type: Att/Row/Twnhouse
-
Style: 2-Storey
-
Size: 2500 sqft
-
Lot Size: 28.31 x 102.66 Feet
-
Age: No Data
-
Taxes: $5,488 per year
-
Days on Site: 30 Days
-
Added: Dec 28, 2022 (4 weeks on market)
-
Updated:
-
Last Checked: 3 months ago
-
MLS®#: W5856996
-
Listed By: Ipro realty ltd., brokerage
Stylish Brick, Stone And Stucco End Unit Townhouse With 2 Car Garage In Beautiful Bronte Creek. 2755 Sq Ft. Of Total Finished Space (Plus Huge Unfinished Utility Room) . This Home Offers A Sunny West Exposure With Abundance Of Large Windows And Natural Light. Stunning White Kitchen, Upgraded Light Fixtures, Painted Through Out, Marble Back Splash, Granite Counters, Movable Island, Double Under Mount Sink. Crown Molding, Hardwood Floors, Double Oak Staircase. Large 4 Bedroom Floor Plan + Finished Basement + 5 Bathrooms. 2nd Floor Laundry, Lots Of Space For The Growing Family. Beautiful Community Of Boutique Townhouses - (Monarch And Fernbrook), Excellent Schools, Easy Access To Hospital, Shopping, Walking Trails, Surface Roads, 407, Qew.
Extras
Tucked At The Very Back Of This Boutique Complex, This Property Includes Stainless Steel Appliances, Garage Door Opener, Central Vac, Upgraded Light Fixtures, New Sod In Backyard, Freshly Painted. 2755 Sq Ft Finished Space Per Fl Plans
Property Details
Facts for 2474 Village Common, Oakville
Status
Days on Market: 30
Last Status: Sold
Sold Date: Jan 27, 2023
Closed Date: Feb 09, 2023
Expiry Date: Apr 15, 2023
Sold Price: $1,340,000
Unavailable Date: Jan 27, 2023
Input Date: Dec 28, 2022
Property
Status: Sale
Property Type: Att/Row/Twnhouse
Style: 2-Storey
Size (sq ft): 2500
Area: Oakville
Community: Palermo West
Availability Date: Flexible
Inside
Bedrooms: 4
Bathrooms: 5
Kitchens: 1
Rooms: 8
Den/Family Room: No
Air Conditioning: Central Air
Fireplace: Yes
Laundry Level: Upper
Central Vacuum: Y
Washrooms: 5
Building
Basement: Finished
Heat Type: Forced Air
Heat Source: Gas
Exterior: Brick
Exterior: Stone
UFFI: No
Water Supply: Municipal
Special Designation: Unknown
Parking
Driveway: Pvt Double
Garage Spaces: 2
Garage Type: Attached
Covered Parking Spaces: 2
Total Parking Spaces: 4
Fees
Tax Year: 2022
Tax Legal Description: Pt Blk 2, Plan 20M1101 Being Pts 62 & 115 2
Taxes: $5,488
Highlights
Feature: Cul De Sac
Feature: Fenced Yard
Feature: Hospital
Feature: Park
Feature: Public Transit
Feature: School Bus Route
Land
Cross Street: Dundas @ Colonel Wil
Municipality District: Oakville
Fronting On: West
Parcel Number: 24926266
Pool: None
Sewer: Sewers
Lot Depth: 102.66 Feet
Lot Frontage: 28.31 Feet
Lot Irregularities: None
Acres: < .50
Zoning: Single Family Re
Rooms
Room details for 2474 Village Common, Oakville
| Type | Dimensions | Description |
|---|---|---|
| Foyer Main | 1.52 x 2.74 | Crown Moulding, Circular Oak Stairs |
| Kitchen Main | 4.57 x 3.17 | Hardwood Floor, Granite Counter, Stainless Steel Appl |
| Breakfast Main | 3.66 x 3.17 | Hardwood Floor, W/O To Yard |
| Great Rm Main | 3.96 x 3.35 | Hardwood Floor, Gas Fireplace, Large Window |
| Dining Main | 5.49 x 3.35 | Hardwood Floor, Crown Moulding, Coffered Ceiling |
| Bathroom Main | - | 2 Pc Bath |
| Prim Bdrm 2nd | 5.41 x 3.78 | 4 Pc Ensuite, W/I Closet, Large Window |
| 2nd Br 2nd | 3.05 x 2.74 | |
| 3rd Br 2nd | 4.09 x 3.23 | 4 Pc Ensuite |
| 4th Br 2nd | 3.05 x 3.33 | |
| Rec Lower | 6.10 x 3.20 | Above Grade Window |
| Bathroom Lower | - | 4 Pc Bath |
| XXXXXXXX | XXX XX, XXXX |
XXXX XXX XXXX |
$X,XXX,XXX |
| XXX XX, XXXX |
XXXXXX XXX XXXX |
$X,XXX,XXX | |
| XXXXXXXX | XXX XX, XXXX |
XXXXXXX XXX XXXX |
|
| XXX XX, XXXX |
XXXXXX XXX XXXX |
$X,XXX | |
| XXXXXXXX | XXX XX, XXXX |
XXXXXX XXX XXXX |
$X,XXX |
| XXX XX, XXXX |
XXXXXX XXX XXXX |
$X,XXX | |
| XXXXXXXX | XXX XX, XXXX |
XXXX XXX XXXX |
$X,XXX |
| XXX XX, XXXX |
XXXXXX XXX XXXX |
$X,XXX | |
| XXXXXXXX | XXX XX, XXXX |
XXXXXXX XXX XXXX |
|
| XXX XX, XXXX |
XXXXXX XXX XXXX |
$XXX,XXX | |
| XXXXXXXX | XXX XX, XXXX |
XXXXXX XXX XXXX |
$X,XXX |
| XXX XX, XXXX |
XXXXXX XXX XXXX |
$X,XXX | |
| XXXXXXXX | XXX XX, XXXX |
XXXXXXX XXX XXXX |
|
| XXX XX, XXXX |
XXXXXX XXX XXXX |
$X,XXX | |
| XXXXXXXX | XXX XX, XXXX |
XXXXXXX XXX XXXX |
|
| XXX XX, XXXX |
XXXXXX XXX XXXX |
$XXX,XXX |
| XXXXXXXX XXXX | XXX XX, XXXX | $1,340,000 XXX XXXX |
| XXXXXXXX XXXXXX | XXX XX, XXXX | $1,390,000 XXX XXXX |
| XXXXXXXX XXXXXXX | XXX XX, XXXX | XXX XXXX |
| XXXXXXXX XXXXXX | XXX XX, XXXX | $4,400 XXX XXXX |
| XXXXXXXX XXXXXX | XXX XX, XXXX | $3,400 XXX XXXX |
| XXXXXXXX XXXXXX | XXX XX, XXXX | $3,600 XXX XXXX |
| XXXXXXXX XXXX | XXX XX, XXXX | $3,400 XXX XXXX |
| XXXXXXXX XXXXXX | XXX XX, XXXX | $3,600 XXX XXXX |
| XXXXXXXX XXXXXXX | XXX XX, XXXX | XXX XXXX |
| XXXXXXXX XXXXXX | XXX XX, XXXX | $789,000 XXX XXXX |
| XXXXXXXX XXXXXX | XXX XX, XXXX | $2,700 XXX XXXX |
| XXXXXXXX XXXXXX | XXX XX, XXXX | $2,700 XXX XXXX |
| XXXXXXXX XXXXXXX | XXX XX, XXXX | XXX XXXX |
| XXXXXXXX XXXXXX | XXX XX, XXXX | $2,900 XXX XXXX |
| XXXXXXXX XXXXXXX | XXX XX, XXXX | XXX XXXX |
| XXXXXXXX XXXXXX | XXX XX, XXXX | $774,900 XXX XXXX |

ÉIC Sainte-Trinité
Elementary: CatholicSt Joan of Arc Catholic Elementary School
Elementary: CatholicCaptain R. Wilson Public School
Elementary: PublicSt. Mary Catholic Elementary School
Elementary: CatholicPalermo Public School
Elementary: PublicEmily Carr Public School
Elementary: PublicÉSC Sainte-Trinité
Secondary: CatholicAbbey Park High School
Secondary: PublicCorpus Christi Catholic Secondary School
Secondary: CatholicGarth Webb Secondary School
Secondary: PublicSt Ignatius of Loyola Secondary School
Secondary: CatholicDr. Frank J. Hayden Secondary School
Secondary: Public- 4 bath
- 4 bed
- 2000 sqft
3123 Highbourne Crescent, Oakville, Ontario • L6M 5H2 • 1000 - BC Bronte Creek
- 3 bath
- 4 bed
2334 Natasha Circle, Oakville, Ontario • L6M 1N9 • 1000 - BC Bronte Creek
- 4 bath
- 4 bed
- 2000 sqft
2303 Whistling Springs Crescent, Oakville, Ontario • L6M 0C5 • 1019 - WM Westmount





