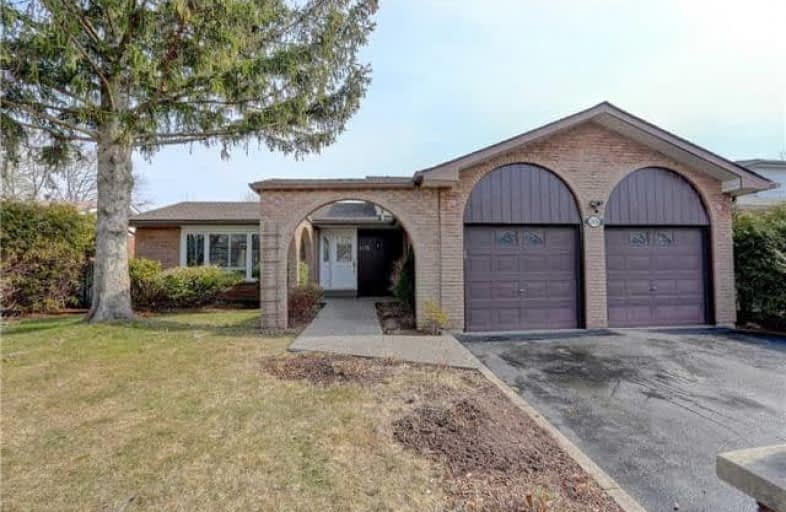Sold on Apr 29, 2018
Note: Property is not currently for sale or for rent.

-
Type: Detached
-
Style: Sidesplit 4
-
Size: 2000 sqft
-
Lot Size: 60 x 100 Feet
-
Age: No Data
-
Taxes: $4,600 per year
-
Days on Site: 16 Days
-
Added: Sep 07, 2019 (2 weeks on market)
-
Updated:
-
Last Checked: 41 minutes ago
-
MLS®#: W4095949
-
Listed By: Royal lepage meadowtowne realty, brokerage
Prestigious, Quiet Bronte Residential Street With Large Lots & Mature Trees. Fully Renovated 3 + 1 Bedrooms. New Kitchen (Professional) 2016. Bathroom Renovated In 2015. New Furnace/Humidifier/Hot Water 2018. Ac (2017). With Large Double Garage, Working Wood Fireplace, California Shutters.Gas Fireplace In Living Room And Wood Burning Fireplace In Family Room! Great Community To Raise Family, Quick Drive To Bronte Go Train.
Extras
All Appliances, Fridge, Stove, Dishwasher, Microwave, Washer, Dryer. All Electrical (Light Fixtures). All Window Coverage, Sprinkles.
Property Details
Facts for 2478 Waterford Street, Oakville
Status
Days on Market: 16
Last Status: Sold
Sold Date: Apr 29, 2018
Closed Date: Jun 15, 2018
Expiry Date: Jul 13, 2018
Sold Price: $985,000
Unavailable Date: Apr 29, 2018
Input Date: Apr 13, 2018
Property
Status: Sale
Property Type: Detached
Style: Sidesplit 4
Size (sq ft): 2000
Area: Oakville
Community: Bronte West
Availability Date: 30-60 Days
Inside
Bedrooms: 4
Bathrooms: 3
Kitchens: 1
Rooms: 8
Den/Family Room: Yes
Air Conditioning: Central Air
Fireplace: Yes
Washrooms: 3
Utilities
Electricity: Yes
Gas: Yes
Cable: Yes
Telephone: Yes
Building
Basement: Finished
Heat Type: Forced Air
Heat Source: Gas
Exterior: Brick
Water Supply: Municipal
Special Designation: Unknown
Parking
Driveway: Private
Garage Spaces: 2
Garage Type: Attached
Covered Parking Spaces: 4
Total Parking Spaces: 6
Fees
Tax Year: 2018
Tax Legal Description: Plan M80, Lot 63
Taxes: $4,600
Highlights
Feature: Fenced Yard
Feature: Marina
Feature: Park
Feature: Public Transit
Feature: School
Land
Cross Street: Bronte/Speers
Municipality District: Oakville
Fronting On: North
Pool: None
Sewer: Sewers
Lot Depth: 100 Feet
Lot Frontage: 60 Feet
Acres: < .50
Additional Media
- Virtual Tour: https://tours.jmacphotography.ca/1005785?idx=1
Rooms
Room details for 2478 Waterford Street, Oakville
| Type | Dimensions | Description |
|---|---|---|
| Living Main | 4.07 x 5.72 | Marble Floor, California Shutters |
| Dining Main | 3.04 x 3.41 | |
| Kitchen Main | 3.38 x 4.87 | Renovated |
| Master Upper | 3.97 x 4.09 | Ensuite Bath |
| 2nd Br Upper | 3.04 x 3.96 | |
| 3rd Br Upper | 2.88 x 3.28 | |
| 4th Br Lower | 3.80 x 4.43 | |
| Family Lower | - | W/W Fireplace |
| XXXXXXXX | XXX XX, XXXX |
XXXX XXX XXXX |
$XXX,XXX |
| XXX XX, XXXX |
XXXXXX XXX XXXX |
$XXX,XXX |
| XXXXXXXX XXXX | XXX XX, XXXX | $985,000 XXX XXXX |
| XXXXXXXX XXXXXX | XXX XX, XXXX | $989,900 XXX XXXX |

Gladys Speers Public School
Elementary: PublicSt Joseph's School
Elementary: CatholicEastview Public School
Elementary: PublicSt Bernadette Separate School
Elementary: CatholicSt Dominics Separate School
Elementary: CatholicPilgrim Wood Public School
Elementary: PublicRobert Bateman High School
Secondary: PublicAbbey Park High School
Secondary: PublicGarth Webb Secondary School
Secondary: PublicSt Ignatius of Loyola Secondary School
Secondary: CatholicThomas A Blakelock High School
Secondary: PublicSt Thomas Aquinas Roman Catholic Secondary School
Secondary: Catholic

