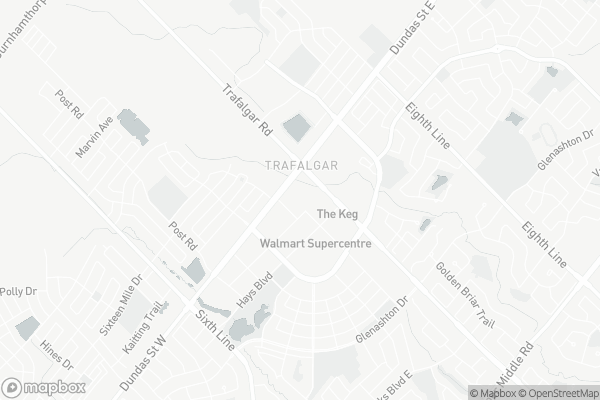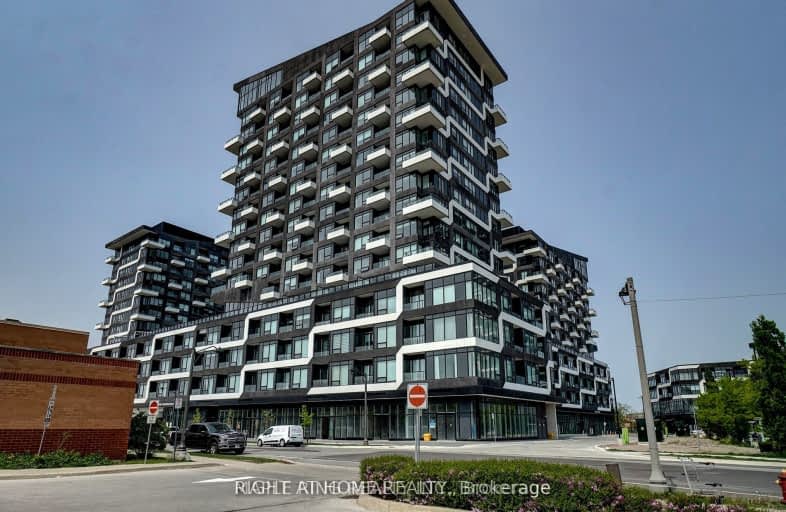Car-Dependent
- Most errands require a car.
Some Transit
- Most errands require a car.
Bikeable
- Some errands can be accomplished on bike.

St. Gregory the Great (Elementary)
Elementary: CatholicOur Lady of Peace School
Elementary: CatholicRiver Oaks Public School
Elementary: PublicMunn's Public School
Elementary: PublicPost's Corners Public School
Elementary: PublicSt Andrew Catholic School
Elementary: CatholicÉcole secondaire Gaétan Gervais
Secondary: PublicGary Allan High School - Oakville
Secondary: PublicGary Allan High School - STEP
Secondary: PublicHoly Trinity Catholic Secondary School
Secondary: CatholicIroquois Ridge High School
Secondary: PublicWhite Oaks High School
Secondary: Public-
State & Main Kitchen & Bar
301 Hays Blvd, Oakville, ON L6H 6Z3 0.24km -
The Keg Steakhouse + Bar
300 Hays Boulevard, Oakville, ON L6H 7P3 0.28km -
Turtle Jack's Oakville
360 Dundas Street E, Oakville, ON L6H 6Z9 0.31km
-
Starbucks
330 Dundas St E, Oakville, ON L6H 6Z9 0.22km -
Mr Sun
380 Dundas Street E, Unit D6, Oakville, ON L6H 6Z9 0.38km -
Tim Hortons
2355 Trafalgar Road, Oakville, ON L6H 6N9 0.54km
-
Revolution Fitness Center
220 Wyecroft Road, Unit 49, Oakville, ON L6K 3T9 4.72km -
Ontario Racquet Club
884 Southdown Road, Mississauga, ON L5J 2Y4 7.86km -
Crunch Fitness
6460 Millcreek Drive, Mississauga, ON L5N 2V6 11.72km
-
Shoppers Drug Mart
2525 Prince Michael Dr, Oakville, ON L6H 0E9 1.74km -
Metro Pharmacy
1011 Upper Middle Road E, Oakville, ON L6H 4L2 2.04km -
Queens Medical Center
1289 Marlborough Crt, Oakville, ON L6H 2R9 2.76km
-
Ritorno
261 Oak Walk Drive, Oakville, ON L6H 6M3 0.09km -
DQ Grill & Chill Restaurant
295 Hayes Blvd, Oakville, ON L6H 6Z3 0.15km -
KFC
330 Dundas Street E, Oakville, ON L6H 6Z9 0.22km
-
Upper Oakville Shopping Centre
1011 Upper Middle Road E, Oakville, ON L6H 4L2 2.04km -
Oakville Place
240 Leighland Ave, Oakville, ON L6H 3H6 3.6km -
Oakville Entertainment Centrum
2075 Winston Park Drive, Oakville, ON L6H 6P5 4.98km
-
Real Canadian Superstore
201 Oak Park Road, Oakville, ON L6H 7T4 0.53km -
Longo's
338 Dundas Street E, Oakville, ON L6H 6Z9 0.33km -
M&M Food Market
2525 Prince Michael Drive, Unit 2B, Shoppes on Dundas, Oakville, ON L6H 0E9 1.74km
-
LCBO
251 Oak Walk Dr, Oakville, ON L6H 6M3 0.08km -
The Beer Store
1011 Upper Middle Road E, Oakville, ON L6H 4L2 2.04km -
LCBO
321 Cornwall Drive, Suite C120, Oakville, ON L6J 7Z5 4.55km
-
Esso
305 Dundas Street E, Oakville, ON L6H 7C3 0.22km -
Husky
1537 Trafalgar Road, Oakville, ON L6H 5P4 1.92km -
Dundas Esso
520 Dundas Street W, Oakville, ON L6H 6Y3 3.04km
-
Five Drive-In Theatre
2332 Ninth Line, Oakville, ON L6H 7G9 3.2km -
Cineplex - Winston Churchill VIP
2081 Winston Park Drive, Oakville, ON L6H 6P5 4.79km -
Film.Ca Cinemas
171 Speers Road, Unit 25, Oakville, ON L6K 3W8 4.97km
-
White Oaks Branch - Oakville Public Library
1070 McCraney Street E, Oakville, ON L6H 2R6 2.87km -
Oakville Public Library - Central Branch
120 Navy Street, Oakville, ON L6J 2Z4 6.09km -
Clarkson Community Centre
2475 Truscott Drive, Mississauga, ON L5J 2B3 6.32km
-
Oakville Hospital
231 Oak Park Boulevard, Oakville, ON L6H 7S8 0.44km -
Oakville Trafalgar Memorial Hospital
3001 Hospital Gate, Oakville, ON L6M 0L8 5.35km -
The Credit Valley Hospital
2200 Eglinton Avenue W, Mississauga, ON L5M 2N1 8.4km
-
Holton Heights Park
1315 Holton Heights Dr, Oakville ON 2.81km -
Tom Chater Memorial Park
3195 the Collegeway, Mississauga ON L5L 4Z6 5.03km -
Thornlodge Park
5.91km
-
TD Bank Financial Group
498 Dundas St W, Oakville ON L6H 6Y3 3.09km -
TD Bank Financial Group
321 Iroquois Shore Rd, Oakville ON L6H 1M3 3.52km -
CIBC
3125 Dundas St W, Mississauga ON L5L 3R8 4.77km
- — bath
- — bed
- — sqft
616-395 Dundas Street West, Oakville, Ontario • L6M 5R8 • 1008 - GO Glenorchy
- 2 bath
- 2 bed
- 1000 sqft
PH 16-395 Dundas Street West, Oakville, Ontario • L6M 5R8 • 1008 - GO Glenorchy
- 2 bath
- 2 bed
- 900 sqft
325-102 Grovewood Common Circle, Oakville, Ontario • L6H 0X2 • 1008 - GO Glenorchy
- 2 bath
- 2 bed
- 600 sqft
307-1415 DUNDAS Street East, Oakville, Ontario • L6H 7G1 • 1010 - JM Joshua Meadows
- 2 bath
- 2 bed
- 800 sqft
115-95 Dundas Street West, Oakville, Ontario • L6M 5N4 • 1008 - GO Glenorchy
- 2 bath
- 2 bed
- 900 sqft
2207-3220 William Coltson Avenue, Oakville, Ontario • L6H 7X9 • 1010 - JM Joshua Meadows
- 2 bath
- 2 bed
- 900 sqft
330-128 Grovewood Common, Oakville, Ontario • L6H 0X3 • Rural Oakville
- 2 bath
- 2 bed
- 800 sqft
505-1415 Dundas Street East, Oakville, Ontario • L6H 7G1 • Rural Oakville
- 3 bath
- 3 bed
- 1600 sqft
310-1240 Marlborough Court, Oakville, Ontario • L6H 3K7 • 1003 - CP College Park
- 2 bath
- 2 bed
- 600 sqft
625-412 Silver Maple Road, Oakville, Ontario • L6H 7X8 • 1010 - JM Joshua Meadows
- 2 bath
- 2 bed
- 800 sqft
412-395 Dundas Street West, Halton Hills, Ontario • L6M 5R8 • 1040 - OA Rural Oakville
- 1 bath
- 2 bed
- 800 sqft
626-395 Dundas Street West, Oakville, Ontario • L6M 4M2 • 1015 - RO River Oaks














