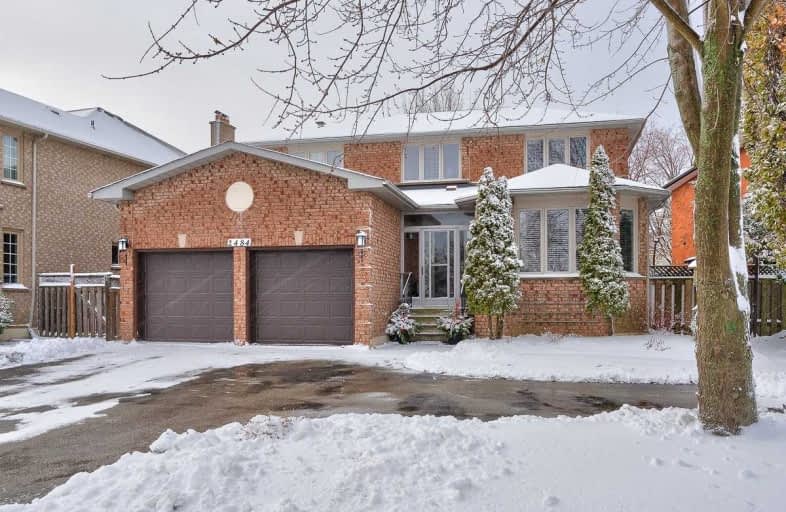Sold on Jan 20, 2020
Note: Property is not currently for sale or for rent.

-
Type: Detached
-
Style: 2-Storey
-
Size: 2500 sqft
-
Lot Size: 55.81 x 115.34 Feet
-
Age: 16-30 years
-
Taxes: $5,483 per year
-
Days on Site: 7 Days
-
Added: Jan 13, 2020 (1 week on market)
-
Updated:
-
Last Checked: 2 hours ago
-
MLS®#: W4666405
-
Listed By: Coldwell banker burnhill realty, brokerage
Elegant 4 Bedroom + 3 Bathroom Executive Home In The Much Desired River Oaks Neighbourhood, Updates Include: Roof 2019, Furnace 2018, Windows 2013. Grand Foyer Entrance, Lots Of Room For Entertaining, Separate Living, Dining & Family Room With Wood Burning Fireplace. Large Eat-In Kitchen, Main Floor Den/Office. Home Access From Garage. Close To Schools, Sheridan College, Shopping & Transit.
Extras
Inclusions: Fridge, Stove, Dishwasher, Washer & Dryer, All Electrical Light Fixtures, All Window Coverings Exclusions: Master Bedroom Chandelier Rental Items:Hot Water Tank
Property Details
Facts for 2484 Sixth Line, Oakville
Status
Days on Market: 7
Last Status: Sold
Sold Date: Jan 20, 2020
Closed Date: Apr 10, 2020
Expiry Date: Apr 13, 2020
Sold Price: $1,060,000
Unavailable Date: Jan 20, 2020
Input Date: Jan 13, 2020
Property
Status: Sale
Property Type: Detached
Style: 2-Storey
Size (sq ft): 2500
Age: 16-30
Area: Oakville
Community: River Oaks
Availability Date: Flexible
Assessment Amount: $797,000
Assessment Year: 2016
Inside
Bedrooms: 4
Bathrooms: 3
Kitchens: 1
Rooms: 10
Den/Family Room: Yes
Air Conditioning: Central Air
Fireplace: Yes
Washrooms: 3
Building
Basement: Full
Basement 2: Unfinished
Heat Type: Forced Air
Heat Source: Gas
Exterior: Brick
Energy Certificate: N
Green Verification Status: N
Water Supply: Municipal
Special Designation: Unknown
Parking
Driveway: Pvt Double
Garage Spaces: 2
Garage Type: Attached
Covered Parking Spaces: 7
Total Parking Spaces: 9
Fees
Tax Year: 2019
Tax Legal Description: Pcl 39-1, Sec 20M577; Lt 39, Pl 20M577; S/T
Taxes: $5,483
Land
Cross Street: Dundas St E
Municipality District: Oakville
Fronting On: West
Parcel Number: 249210297
Pool: None
Sewer: Sewers
Lot Depth: 115.34 Feet
Lot Frontage: 55.81 Feet
Acres: < .50
Additional Media
- Virtual Tour: http://vt.virtualviewing.ca/7fb27593/nb/
Rooms
Room details for 2484 Sixth Line, Oakville
| Type | Dimensions | Description |
|---|---|---|
| Foyer Main | 5.30 x 7.00 | |
| Living Main | 3.25 x 5.95 | |
| Dining Main | 3.25 x 4.58 | |
| Family Main | 5.20 x 4.03 | |
| Kitchen Main | 3.44 x 2.87 | |
| Breakfast Main | 4.00 x 2.84 | |
| Den Main | 2.80 x 3.30 | |
| Laundry Main | 2.15 x 2.40 | |
| Master 2nd | 4.36 x 5.18 | |
| Br 2nd | 4.09 x 4.36 | |
| Br 2nd | 4.34 x 4.08 | |
| Br 2nd | 2.77 x 3.45 |
| XXXXXXXX | XXX XX, XXXX |
XXXX XXX XXXX |
$X,XXX,XXX |
| XXX XX, XXXX |
XXXXXX XXX XXXX |
$XXX,XXX |
| XXXXXXXX XXXX | XXX XX, XXXX | $1,060,000 XXX XXXX |
| XXXXXXXX XXXXXX | XXX XX, XXXX | $989,000 XXX XXXX |

St. Gregory the Great (Elementary)
Elementary: CatholicOur Lady of Peace School
Elementary: CatholicRiver Oaks Public School
Elementary: PublicMunn's Public School
Elementary: PublicPost's Corners Public School
Elementary: PublicSt Andrew Catholic School
Elementary: CatholicGary Allan High School - Oakville
Secondary: PublicGary Allan High School - STEP
Secondary: PublicSt Ignatius of Loyola Secondary School
Secondary: CatholicHoly Trinity Catholic Secondary School
Secondary: CatholicIroquois Ridge High School
Secondary: PublicWhite Oaks High School
Secondary: Public

