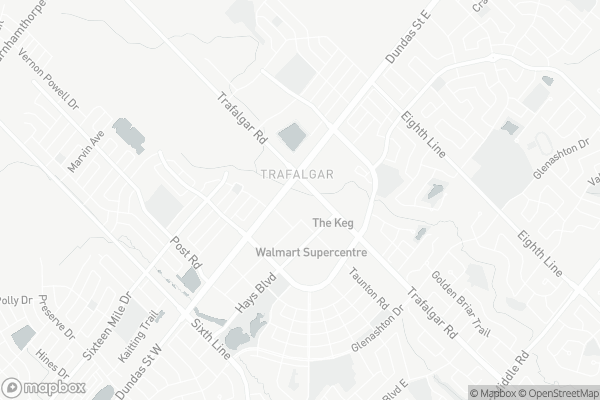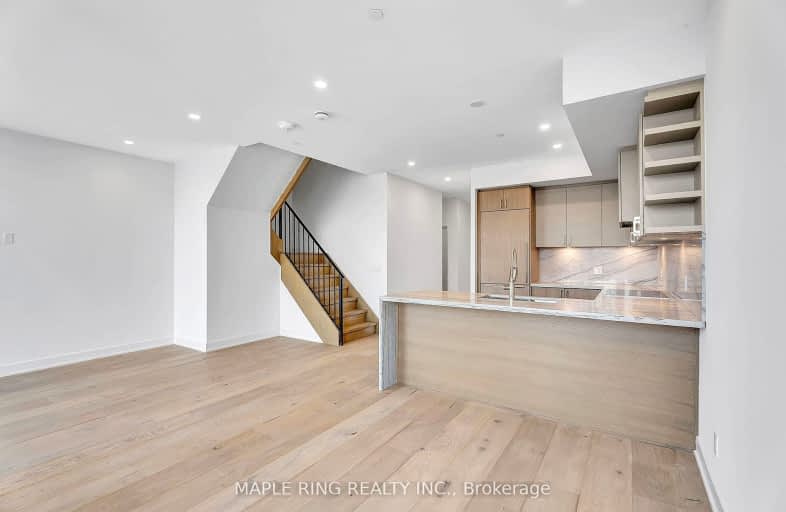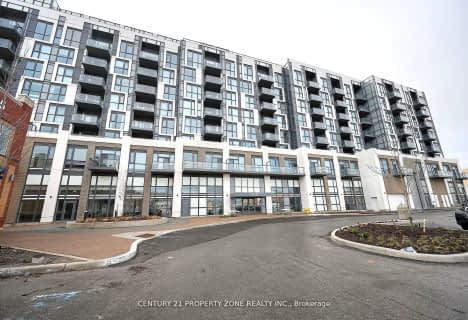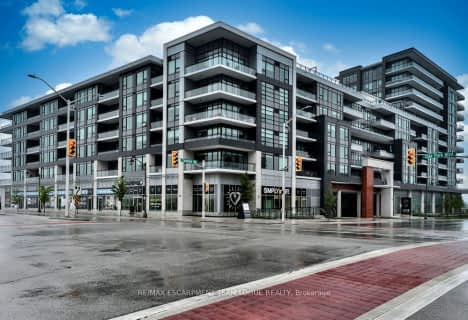Somewhat Walkable
- Most errands can be accomplished on foot.
Some Transit
- Most errands require a car.
Bikeable
- Some errands can be accomplished on bike.

St. Gregory the Great (Elementary)
Elementary: CatholicRiver Oaks Public School
Elementary: PublicMunn's Public School
Elementary: PublicPost's Corners Public School
Elementary: PublicSt Andrew Catholic School
Elementary: CatholicJoshua Creek Public School
Elementary: PublicÉcole secondaire Gaétan Gervais
Secondary: PublicGary Allan High School - Oakville
Secondary: PublicGary Allan High School - STEP
Secondary: PublicHoly Trinity Catholic Secondary School
Secondary: CatholicIroquois Ridge High School
Secondary: PublicWhite Oaks High School
Secondary: Public-
Holton Heights Park
1315 Holton Heights Dr, Oakville ON 2.81km -
Tom Chater Memorial Park
3195 the Collegeway, Mississauga ON L5L 4Z6 4.96km -
Thornlodge Park
5.84km
-
CIBC
271 Hays Blvd, Oakville ON L6H 6Z3 0.24km -
TD Bank Financial Group
498 Dundas St W, Oakville ON L6H 6Y3 3.16km -
TD Bank Financial Group
321 Iroquois Shore Rd, Oakville ON L6H 1M3 3.54km
For Sale
For Rent
More about this building
View 2485 Taunton Road, Oakville- 1 bath
- 2 bed
- 700 sqft
322-3220 William Coltson Avenue, Oakville, Ontario • L6H 7X9 • Rural Oakville
- 2 bath
- 2 bed
- 800 sqft
1010-3200 William Coltson Avenue, Oakville, Ontario • L6H 7W6 • Rural Oakville
- 2 bath
- 2 bed
- 1000 sqft
233-395 Dundas Street West, Oakville, Ontario • L6M 5R8 • Rural Oakville
- 3 bath
- 3 bed
- 1000 sqft
529-395 DUNDAS Street West, Oakville, Ontario • L6M 5R8 • Rural Oakville
- 2 bath
- 2 bed
- 1000 sqft
106-395 Dundas Street West, Oakville, Ontario • L6M 4M2 • Rural Oakville
- 2 bath
- 2 bed
- 900 sqft
211-509 Dundas Street East, Oakville, Ontario • L6M 4M2 • Rural Oakville
- 2 bath
- 4 bed
- 1400 sqft
50-1016 Falgarwood Drive, Oakville, Ontario • L6H 2P5 • 1005 - FA Falgarwood
- 2 bath
- 2 bed
- 800 sqft
414-3220 William Coltson Avenue, Oakville, Ontario • L6H 7C2 • Rural Oakville













