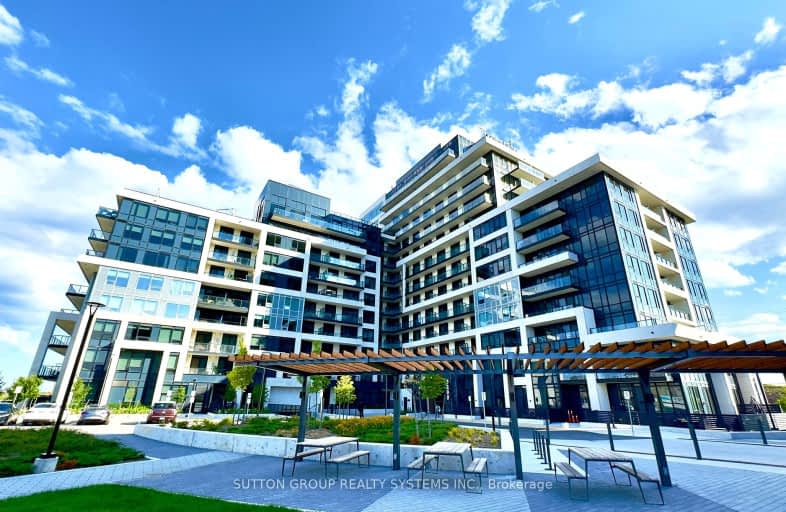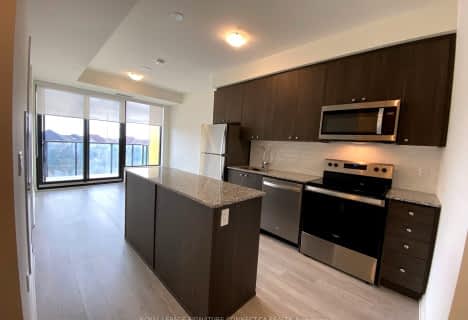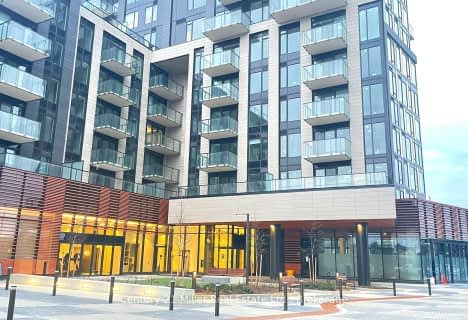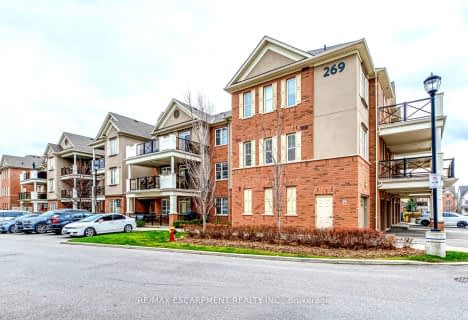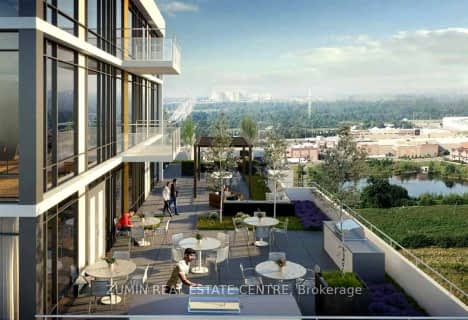Car-Dependent
- Almost all errands require a car.
Some Transit
- Most errands require a car.
Somewhat Bikeable
- Most errands require a car.
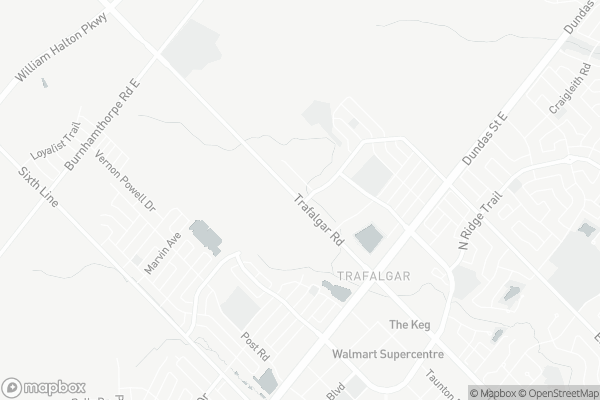
St. Gregory the Great (Elementary)
Elementary: CatholicOur Lady of Peace School
Elementary: CatholicRiver Oaks Public School
Elementary: PublicPost's Corners Public School
Elementary: PublicOodenawi Public School
Elementary: PublicSt Andrew Catholic School
Elementary: CatholicGary Allan High School - Oakville
Secondary: PublicGary Allan High School - STEP
Secondary: PublicLoyola Catholic Secondary School
Secondary: CatholicHoly Trinity Catholic Secondary School
Secondary: CatholicIroquois Ridge High School
Secondary: PublicWhite Oaks High School
Secondary: Public-
Turtle Jack's Oakville
360 Dundas Street E, Oakville, ON L6H 6Z9 0.97km -
State & Main Kitchen & Bar
301 Hays Blvd, Oakville, ON L6H 6Z3 1.1km -
The Keg Steakhouse + Bar
300 Hays Boulevard, Oakville, ON L6H 7P3 1.14km
-
Starbucks
330 Dundas St E, Oakville, ON L6H 6Z9 0.81km -
Mr Sun
380 Dundas Street E, Unit D6, Oakville, ON L6H 6Z9 0.86km -
Tim Hortons
2355 Trafalgar Road, Oakville, ON L6H 6N9 1.39km
-
Shoppers Drug Mart
2525 Prince Michael Dr, Oakville, ON L6H 0E9 1.65km -
Metro Pharmacy
1011 Upper Middle Road E, Oakville, ON L6H 4L2 2.74km -
Shoppers Drug Mart
478 Dundas St W, Oakville, ON L6H 6Y3 3.46km
-
A&W
390 Dundas Street E, Oakville, ON L6H 6Z9 0.79km -
A & W
412 Dundas Street E, Oakville, ON L6H 6Z9 0.79km -
Bento Sushi
338 Dundas Street E, Oakville, ON L6H 6Z9 0.81km
-
Upper Oakville Shopping Centre
1011 Upper Middle Road E, Oakville, ON L6H 4L2 2.74km -
Oakville Place
240 Leighland Ave, Oakville, ON L6H 3H6 4.5km -
Oakville Entertainment Centrum
2075 Winston Park Drive, Oakville, ON L6H 6P5 5.05km
-
Longo's
338 Dundas Street E, Oakville, ON L6H 6Z9 0.81km -
Real Canadian Superstore
201 Oak Park Road, Oakville, ON L6H 7T4 1.45km -
M&M Food Market
2525 Prince Michael Drive, Unit 2B, Shoppes on Dundas, Oakville, ON L6H 0E9 1.66km
-
LCBO
251 Oak Walk Dr, Oakville, ON L6H 6M3 0.97km -
The Beer Store
1011 Upper Middle Road E, Oakville, ON L6H 4L2 2.74km -
LCBO
321 Cornwall Drive, Suite C120, Oakville, ON L6J 7Z5 5.45km
-
Esso
305 Dundas Street E, Oakville, ON L6H 7C3 0.72km -
Husky
1537 Trafalgar Road, Oakville, ON L6H 5P4 2.8km -
Dundas Esso
520 Dundas Street W, Oakville, ON L6H 6Y3 3.41km
-
Five Drive-In Theatre
2332 Ninth Line, Oakville, ON L6H 7G9 3.22km -
Cineplex - Winston Churchill VIP
2081 Winston Park Drive, Oakville, ON L6H 6P5 4.92km -
Film.Ca Cinemas
171 Speers Road, Unit 25, Oakville, ON L6K 3W8 5.88km
-
White Oaks Branch - Oakville Public Library
1070 McCraney Street E, Oakville, ON L6H 2R6 3.79km -
Clarkson Community Centre
2475 Truscott Drive, Mississauga, ON L5J 2B3 6.5km -
South Common Community Centre & Library
2233 South Millway Drive, Mississauga, ON L5L 3H7 6.46km
-
Oakville Hospital
231 Oak Park Boulevard, Oakville, ON L6H 7S8 1.36km -
Oakville Trafalgar Memorial Hospital
3001 Hospital Gate, Oakville, ON L6M 0L8 5.65km -
The Credit Valley Hospital
2200 Eglinton Avenue W, Mississauga, ON L5M 2N1 7.56km
-
Holton Heights Park
1315 Holton Heights Dr, Oakville ON 3.64km -
Kingsford Park
Oakville ON 4.3km -
Pheasant Run Park
4160 Pheasant Run, Mississauga ON L5L 2C4 5.98km
-
CIBC
271 Hays Blvd, Oakville ON L6H 6Z3 1.1km -
TD Bank Financial Group
2517 Prince Michael Dr, Oakville ON L6H 0E9 1.58km -
TD Bank Financial Group
321 Iroquois Shore Rd, Oakville ON L6H 1M3 4.39km
- 2 bath
- 4 bed
- 1200 sqft
309-1300 Marlborough Court, Oakville, Ontario • L6H 2S2 • College Park
- 2 bath
- 2 bed
- 800 sqft
414-3220 William Coltson Avenue, Oakville, Ontario • L6H 7C2 • Rural Oakville
- 2 bath
- 2 bed
- 700 sqft
224-395 Dundas Street West Street, Oakville, Ontario • L6M 4M2 • Rural Oakville
- 2 bath
- 2 bed
- 800 sqft
206-1415 Dundas Street East, Oakville, Ontario • L6H 7G1 • 1010 - JM Joshua Meadows
- 2 bath
- 2 bed
- 800 sqft
617-395 Dundas Street West, Oakville, Ontario • L6M 4M2 • Rural Oakville
- 2 bath
- 2 bed
- 800 sqft
PH25-395 Dundas Street West, Oakville, Ontario • L6M 4M2 • Rural Oakville
- 2 bath
- 2 bed
- 800 sqft
605-1415 Dundas Street East, Oakville, Ontario • L6H 7V8 • 1008 - GO Glenorchy
