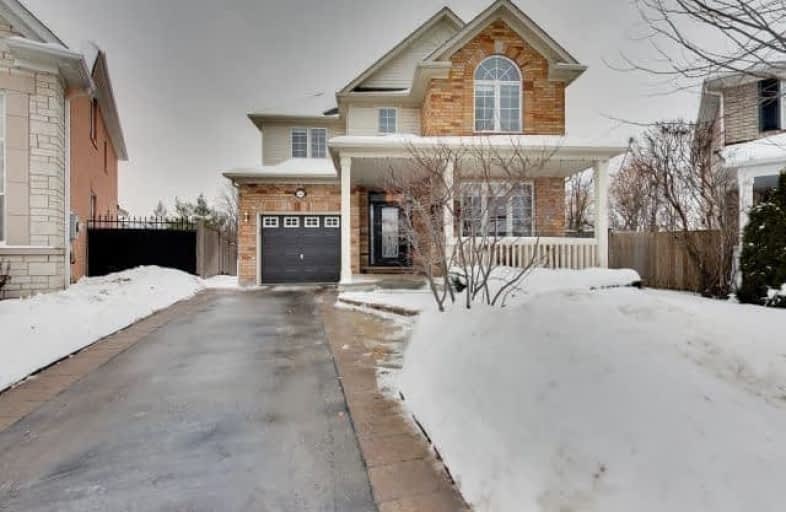
Our Lady of Peace School
Elementary: Catholic
1.76 km
St. Teresa of Calcutta Elementary School
Elementary: Catholic
1.29 km
St. John Paul II Catholic Elementary School
Elementary: Catholic
1.45 km
Emily Carr Public School
Elementary: Public
1.64 km
Forest Trail Public School (Elementary)
Elementary: Public
0.43 km
West Oak Public School
Elementary: Public
1.36 km
ÉSC Sainte-Trinité
Secondary: Catholic
2.57 km
Gary Allan High School - STEP
Secondary: Public
4.06 km
Abbey Park High School
Secondary: Public
2.33 km
Garth Webb Secondary School
Secondary: Public
2.20 km
St Ignatius of Loyola Secondary School
Secondary: Catholic
1.77 km
Holy Trinity Catholic Secondary School
Secondary: Catholic
2.93 km





