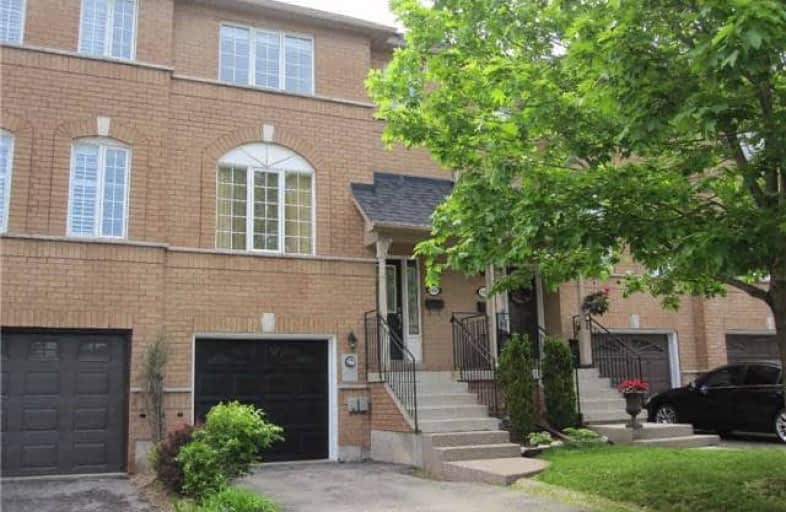Sold on Jun 12, 2017
Note: Property is not currently for sale or for rent.

-
Type: Att/Row/Twnhouse
-
Style: Other
-
Lot Size: 20 x 111.55 Feet
-
Age: 6-15 years
-
Taxes: $3,200 per year
-
Days on Site: 18 Days
-
Added: Sep 07, 2019 (2 weeks on market)
-
Updated:
-
Last Checked: 3 months ago
-
MLS®#: W3818061
-
Listed By: Re/max professionals annan realty inc., brokerage
Bright And Spacious Freehold With Brand New Broadloom, Freshly Painted With Large Fenced In Backyard. Immaculate Freehold Double Sided Gas Fireplace,Ensuite W/Oval Soaker Tub,Lots Of Storage Space, Hardwood In Lr/Dr, Walkout Lower Level.
Extras
Brand New Broadloom, Freshly Painted. Fridge,Stove,Dishwasher,Sec System,All Blinds, Elfs, Washer,Dryer, All Window Coverings. Double Sided Gas Fireplace. Hot Water Tank Is A Rental.
Property Details
Facts for 2494 Gill Crescent, Oakville
Status
Days on Market: 18
Last Status: Sold
Sold Date: Jun 12, 2017
Closed Date: Jul 17, 2017
Expiry Date: Aug 31, 2017
Sold Price: $630,000
Unavailable Date: Jun 12, 2017
Input Date: May 26, 2017
Property
Status: Sale
Property Type: Att/Row/Twnhouse
Style: Other
Age: 6-15
Area: Oakville
Community: River Oaks
Availability Date: Immediate
Inside
Bedrooms: 3
Bathrooms: 3
Kitchens: 1
Rooms: 7
Den/Family Room: No
Air Conditioning: Central Air
Fireplace: Yes
Washrooms: 3
Building
Basement: Fin W/O
Heat Type: Forced Air
Heat Source: Gas
Exterior: Brick
Water Supply: Municipal
Special Designation: Unknown
Parking
Driveway: Private
Garage Spaces: 1
Garage Type: Attached
Covered Parking Spaces: 2
Total Parking Spaces: 3
Fees
Tax Year: 2016
Tax Legal Description: M705 Ptblk86Rp20R13347 Pts 35,36
Taxes: $3,200
Highlights
Feature: Clear View
Land
Cross Street: Towne / Grovehill
Municipality District: Oakville
Fronting On: East
Pool: None
Sewer: Sewers
Lot Depth: 111.55 Feet
Lot Frontage: 20 Feet
Rooms
Room details for 2494 Gill Crescent, Oakville
| Type | Dimensions | Description |
|---|---|---|
| Living 2nd | 3.60 x 6.00 | Hardwood Floor, Fireplace |
| Dining 2nd | - | Combined W/Living, Open Concept |
| Kitchen 2nd | 3.10 x 3.06 | Double Sink, B/I Dishwasher |
| Breakfast 2nd | 3.14 x 3.54 | Fireplace, W/O To Deck |
| Master 3rd | 3.12 x 4.20 | W/I Closet, 4 Pc Ensuite, Separate Shower |
| 2nd Br 3rd | 2.90 x 2.90 | Double Closet, Broadloom |
| 3rd Br 3rd | 2.70 x 2.83 | Double Closet, Broadloom |
| Family Lower | 3.56 x 4.20 | Broadloom |
| Laundry Lower | - | W/O To Garage |
| XXXXXXXX | XXX XX, XXXX |
XXXX XXX XXXX |
$XXX,XXX |
| XXX XX, XXXX |
XXXXXX XXX XXXX |
$XXX,XXX |
| XXXXXXXX XXXX | XXX XX, XXXX | $630,000 XXX XXXX |
| XXXXXXXX XXXXXX | XXX XX, XXXX | $639,000 XXX XXXX |

St. Gregory the Great (Elementary)
Elementary: CatholicOur Lady of Peace School
Elementary: CatholicSt. Teresa of Calcutta Elementary School
Elementary: CatholicRiver Oaks Public School
Elementary: PublicOodenawi Public School
Elementary: PublicWest Oak Public School
Elementary: PublicGary Allan High School - Oakville
Secondary: PublicGary Allan High School - STEP
Secondary: PublicAbbey Park High School
Secondary: PublicGarth Webb Secondary School
Secondary: PublicSt Ignatius of Loyola Secondary School
Secondary: CatholicHoly Trinity Catholic Secondary School
Secondary: Catholic

