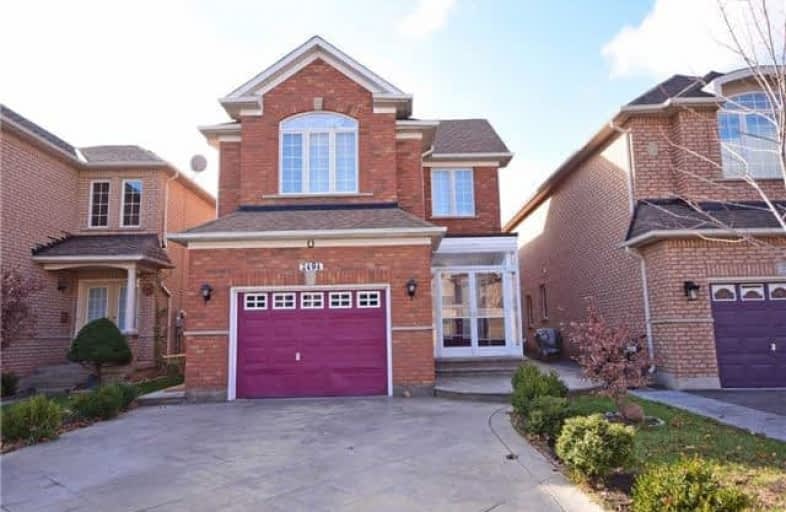Sold on Jan 23, 2018
Note: Property is not currently for sale or for rent.

-
Type: Detached
-
Style: 2-Storey
-
Size: 2000 sqft
-
Lot Size: 31.17 x 125.37 Feet
-
Age: No Data
-
Taxes: $4,750 per year
-
Days on Site: 56 Days
-
Added: Sep 07, 2019 (1 month on market)
-
Updated:
-
Last Checked: 2 hours ago
-
MLS®#: W3995433
-
Listed By: Century 21 president realty inc., brokerage
**4 Bedroom Detached Home Located In High Demand Area Of Oakville**Fully Fenced Backyard,1 Detached Garage And 2 Parking Spaces, Steps To Trails, Parks, Ravine, Rec Center, Shopping, New Hospital**This House Features Hardwood Floors, Oak Staircase, Open Concept Kitchen, Granite Counters** Roof (2015) A/C (2013)
Extras
Stove, Fridge, Dishwasher, Washer & Dryer, Efl's & Window Coverings
Property Details
Facts for 2494 Longridge Crescent, Oakville
Status
Days on Market: 56
Last Status: Sold
Sold Date: Jan 23, 2018
Closed Date: Apr 26, 2018
Expiry Date: Jan 31, 2018
Sold Price: $850,000
Unavailable Date: Jan 23, 2018
Input Date: Nov 28, 2017
Property
Status: Sale
Property Type: Detached
Style: 2-Storey
Size (sq ft): 2000
Area: Oakville
Community: River Oaks
Availability Date: Flexiable
Inside
Bedrooms: 4
Bathrooms: 3
Kitchens: 1
Rooms: 8
Den/Family Room: Yes
Air Conditioning: Central Air
Fireplace: No
Washrooms: 3
Building
Basement: Full
Basement 2: Unfinished
Heat Type: Forced Air
Heat Source: Gas
Exterior: Brick
Water Supply: Municipal
Special Designation: Unknown
Parking
Driveway: Pvt Double
Garage Spaces: 1
Garage Type: Attached
Covered Parking Spaces: 2
Total Parking Spaces: 3
Fees
Tax Year: 2017
Tax Legal Description: Lot 12, Plan 20M731, Oakville, S/T Right Hr 7779
Taxes: $4,750
Land
Cross Street: Towne/Grovehill/Long
Municipality District: Oakville
Fronting On: North
Pool: None
Sewer: Sewers
Lot Depth: 125.37 Feet
Lot Frontage: 31.17 Feet
Additional Media
- Virtual Tour: http://www.myvisuallistings.com/dhfn/252849
Rooms
Room details for 2494 Longridge Crescent, Oakville
| Type | Dimensions | Description |
|---|---|---|
| Living Main | 6.00 x 3.65 | Hardwood Floor, Combined W/Dining |
| Dining Main | 6.00 x 3.65 | Hardwood Floor, Combined W/Living |
| Family Main | 5.18 x 3.65 | Hardwood Floor, Window |
| Kitchen Main | 2.74 x 3.04 | Ceramic Floor, Granite Counter |
| Breakfast Main | 2.74 x 3.04 | Hardwood Floor, W/O To Yard |
| Master 2nd | 4.57 x 5.18 | Hardwood Floor, 4 Pc Ensuite, W/I Closet |
| 2nd Br 2nd | 3.20 x 3.53 | Hardwood Floor, Closet |
| 3rd Br 2nd | 2.89 x 3.20 | Hardwood Floor, Closet |
| 4th Br 2nd | 3.07 x 3.96 | Hardwood Floor, Closet |
| XXXXXXXX | XXX XX, XXXX |
XXXX XXX XXXX |
$XXX,XXX |
| XXX XX, XXXX |
XXXXXX XXX XXXX |
$XXX,XXX |
| XXXXXXXX XXXX | XXX XX, XXXX | $850,000 XXX XXXX |
| XXXXXXXX XXXXXX | XXX XX, XXXX | $875,000 XXX XXXX |

St. Gregory the Great (Elementary)
Elementary: CatholicOur Lady of Peace School
Elementary: CatholicSt. Teresa of Calcutta Elementary School
Elementary: CatholicOodenawi Public School
Elementary: PublicForest Trail Public School (Elementary)
Elementary: PublicWest Oak Public School
Elementary: PublicGary Allan High School - Oakville
Secondary: PublicGary Allan High School - STEP
Secondary: PublicAbbey Park High School
Secondary: PublicGarth Webb Secondary School
Secondary: PublicSt Ignatius of Loyola Secondary School
Secondary: CatholicHoly Trinity Catholic Secondary School
Secondary: Catholic

