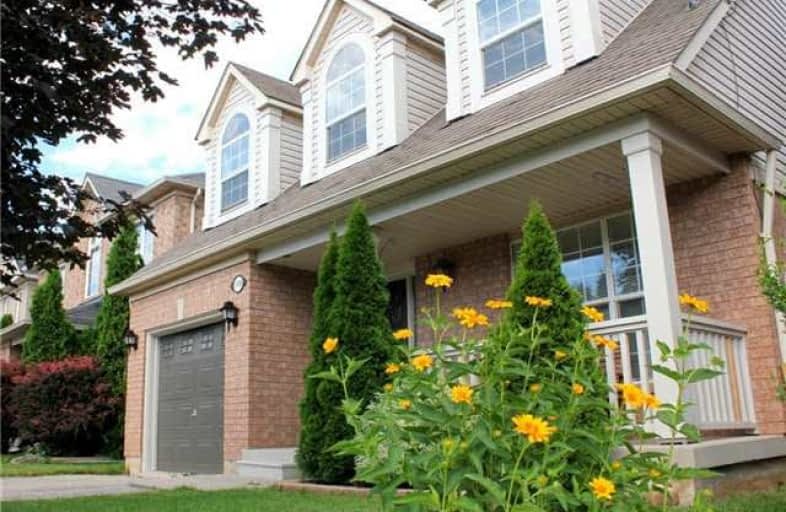Sold on Jul 06, 2017
Note: Property is not currently for sale or for rent.

-
Type: Detached
-
Style: 2-Storey
-
Size: 1500 sqft
-
Lot Size: 36.09 x 82.02 Feet
-
Age: 6-15 years
-
Taxes: $4,186 per year
-
Days on Site: 9 Days
-
Added: Sep 07, 2019 (1 week on market)
-
Updated:
-
Last Checked: 3 months ago
-
MLS®#: W3857046
-
Listed By: Best real estate inc., brokerage
1900 Sf Cape Cod, 4 Beds+Computer Niche. Quiet Street Near Schools/Parks/Shopping. Prime Family Location. Eatin Kitch Overlooks Family Room & Walkout To Deck. Fenced, Sunny Yard, Oversized Bsmt Windows. Double Wide Drive. New Hardwood & Carpet. Freshly Painted. Vacant, Move-In Ready.
Extras
Includes Fridge, Stove, D/W, Washer, Dryer, Elfs, Gdo. Prime Westmount Location. High Demand Schools. Easy Commuter Highway & Go Train Access.
Property Details
Facts for 2498 Carberry Way, Oakville
Status
Days on Market: 9
Last Status: Sold
Sold Date: Jul 06, 2017
Closed Date: Aug 01, 2017
Expiry Date: Sep 30, 2017
Sold Price: $815,000
Unavailable Date: Jul 06, 2017
Input Date: Jun 28, 2017
Prior LSC: Listing with no contract changes
Property
Status: Sale
Property Type: Detached
Style: 2-Storey
Size (sq ft): 1500
Age: 6-15
Area: Oakville
Community: West Oak Trails
Availability Date: Flexible
Assessment Amount: $524,250
Assessment Year: 2017
Inside
Bedrooms: 4
Bathrooms: 3
Kitchens: 1
Rooms: 8
Den/Family Room: Yes
Air Conditioning: Central Air
Fireplace: Yes
Laundry Level: Lower
Washrooms: 3
Building
Basement: Part Bsmt
Basement 2: Unfinished
Heat Type: Forced Air
Heat Source: Gas
Exterior: Brick
Exterior: Other
UFFI: No
Water Supply: Municipal
Physically Handicapped-Equipped: N
Special Designation: Unknown
Retirement: N
Parking
Driveway: Pvt Double
Garage Spaces: 1
Garage Type: Attached
Covered Parking Spaces: 2
Total Parking Spaces: 3
Fees
Tax Year: 2017
Tax Legal Description: Lot 354 Plan 20M805 T/W Row 76926 Over Pts 6 To 9
Taxes: $4,186
Highlights
Feature: Hospital
Feature: School
Feature: Sloping
Land
Cross Street: Westoak Trails Blvd,
Municipality District: Oakville
Fronting On: East
Parcel Number: 249254873
Pool: None
Sewer: Sewers
Lot Depth: 82.02 Feet
Lot Frontage: 36.09 Feet
Acres: < .50
Zoning: Res
Rooms
Room details for 2498 Carberry Way, Oakville
| Type | Dimensions | Description |
|---|---|---|
| Kitchen Main | 10.10 x 14.60 | Eat-In Kitchen, W/O To Deck |
| Family Main | 10.10 x 13.90 | Fireplace |
| Dining Main | 9.11 x 19.11 | Combined W/Living |
| Bathroom Main | - | 2 Pc Bath |
| Master 2nd | 11.40 x 14.70 | 4 Pc Ensuite |
| Br 2nd | 11.60 x 14.70 | |
| Br 2nd | 9.60 x 11.30 | |
| Br 2nd | 10.00 x 10.00 | |
| Loft 2nd | 7.00 x 7.00 | |
| Bathroom 2nd | - | 4 Pc Bath |
| Bathroom 2nd | - | 4 Pc Bath |
| Laundry Bsmt | - |
| XXXXXXXX | XXX XX, XXXX |
XXXX XXX XXXX |
$XXX,XXX |
| XXX XX, XXXX |
XXXXXX XXX XXXX |
$XXX,XXX |
| XXXXXXXX XXXX | XXX XX, XXXX | $815,000 XXX XXXX |
| XXXXXXXX XXXXXX | XXX XX, XXXX | $819,000 XXX XXXX |

St Joan of Arc Catholic Elementary School
Elementary: CatholicCaptain R. Wilson Public School
Elementary: PublicSt. Mary Catholic Elementary School
Elementary: CatholicSt. John Paul II Catholic Elementary School
Elementary: CatholicPalermo Public School
Elementary: PublicEmily Carr Public School
Elementary: PublicÉSC Sainte-Trinité
Secondary: CatholicRobert Bateman High School
Secondary: PublicAbbey Park High School
Secondary: PublicCorpus Christi Catholic Secondary School
Secondary: CatholicGarth Webb Secondary School
Secondary: PublicSt Ignatius of Loyola Secondary School
Secondary: Catholic

