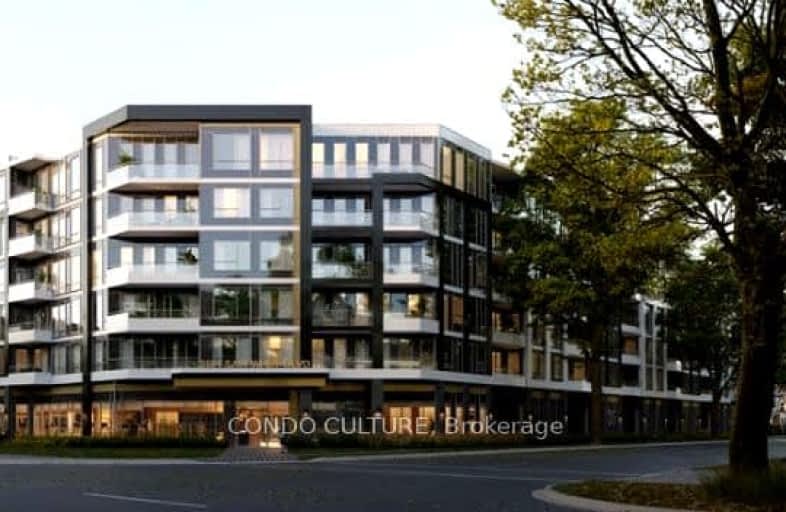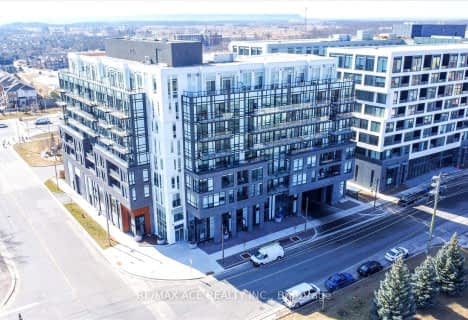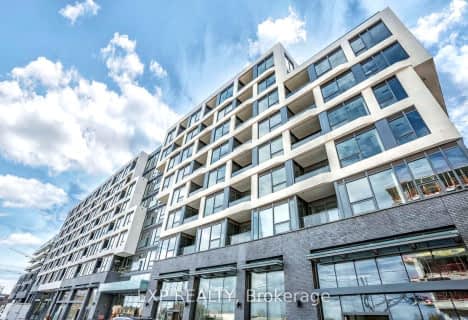Car-Dependent
- Almost all errands require a car.
Some Transit
- Most errands require a car.
Somewhat Bikeable
- Most errands require a car.

St Joan of Arc Catholic Elementary School
Elementary: CatholicSt Bernadette Separate School
Elementary: CatholicCaptain R. Wilson Public School
Elementary: PublicSt. Mary Catholic Elementary School
Elementary: CatholicHeritage Glen Public School
Elementary: PublicSt. John Paul II Catholic Elementary School
Elementary: CatholicÉSC Sainte-Trinité
Secondary: CatholicRobert Bateman High School
Secondary: PublicAbbey Park High School
Secondary: PublicCorpus Christi Catholic Secondary School
Secondary: CatholicGarth Webb Secondary School
Secondary: PublicSt Ignatius of Loyola Secondary School
Secondary: Catholic-
Heritage Way Park
Oakville ON 1.58km -
Bronte Creek Kids Playbarn
1219 Burloak Dr (QEW), Burlington ON L7L 6P9 1.95km -
Valley Ridge Park
2.28km
-
Scotiabank
1500 Upper Middle Rd W (3rd Line), Oakville ON L6M 3G3 2.26km -
RBC Royal Bank
2495 Appleby Line (at Dundas St.), Burlington ON L7L 0B6 4.66km -
CIBC
4490 Fairview St (Fairview), Burlington ON L7L 5P9 5.24km
- 2 bath
- 2 bed
- 900 sqft
59-2441 Greenwich Drive, Oakville, Ontario • L6M 0S3 • 1019 - WM Westmount
- 2 bath
- 2 bed
- 800 sqft
816-2450 Old Bronte Road, Oakville, Ontario • L6M 5P6 • 1019 - WM Westmount
- 2 bath
- 2 bed
- 800 sqft
317-3005 Pine Glen Road, Oakville, Ontario • L6M 5P5 • 1019 - WM Westmount
- 2 bath
- 2 bed
- 800 sqft
251-2501 Saw Whet Boulevard, Oakville, Ontario • L6M 5N2 • 1007 - GA Glen Abbey
- 2 bath
- 2 bed
- 800 sqft
708-2450 Old Bronte Road, Oakville, Ontario • L6M 4J2 • 1019 - WM Westmount
- — bath
- — bed
- — sqft
308-2501 Saw Whet Boulevard, Oakville, Ontario • L6M 5N2 • 1007 - GA Glen Abbey
- 1 bath
- 2 bed
- 700 sqft
503-2486 Old Bronte Road, Oakville, Ontario • L6M 4J2 • 1019 - WM Westmount
- 2 bath
- 2 bed
- 700 sqft
815-2343 Khalsa Gate North, Oakville, Ontario • L6M 5R6 • 1022 - WT West Oak Trails
- 2 bath
- 2 bed
- 700 sqft
814-2343 Khalsa Gate, Oakville, Ontario • L6M 4J2 • 1019 - WM Westmount
- 1 bath
- 2 bed
- 700 sqft
203-1480 Bishops Gate, Oakville, Ontario • L6M 4N4 • 1007 - GA Glen Abbey














