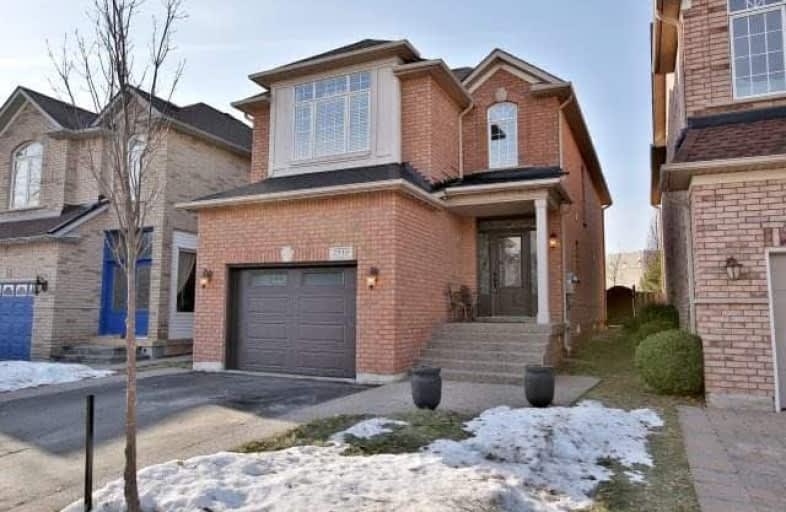Sold on Feb 03, 2018
Note: Property is not currently for sale or for rent.

-
Type: Detached
-
Style: 2-Storey
-
Size: 2000 sqft
-
Lot Size: 31.17 x 119.05 Feet
-
Age: 16-30 years
-
Taxes: $4,699 per year
-
Days on Site: 9 Days
-
Added: Sep 07, 2019 (1 week on market)
-
Updated:
-
Last Checked: 1 hour ago
-
MLS®#: W4028229
-
Listed By: Re/max aboutowne realty corp., brokerage
Great Value In This Four Bedroom, 3.5 Bath 2 Storey With Finished Basement In-Law/Nanny Suite! Newer Roof, Doors, Vinyl Windows, Aggregate Walkways And Patio. Double Drive, 1.5 Car Garage. Rich Hardwoods, Open Concept Reno'd Kitchen With Granite And Maple Cabinetry. Large Main Floor Family Room. Walking Distance To Schools, Shopping, Parks, Trails And Easy Highway Access.
Extras
Inclusions: All Appliances, All Elfs, Gdo, Window Coverings, B/I Murphy Bed In Bsmt. Exclusions: All Wall-Mounted Tvs And Brackets.
Property Details
Facts for 2510 Longridge Crescent, Oakville
Status
Days on Market: 9
Last Status: Sold
Sold Date: Feb 03, 2018
Closed Date: Mar 29, 2018
Expiry Date: Mar 26, 2018
Sold Price: $854,750
Unavailable Date: Feb 03, 2018
Input Date: Jan 25, 2018
Property
Status: Sale
Property Type: Detached
Style: 2-Storey
Size (sq ft): 2000
Age: 16-30
Area: Oakville
Community: River Oaks
Availability Date: 30-60 Days
Inside
Bedrooms: 4
Bedrooms Plus: 1
Bathrooms: 4
Kitchens: 1
Kitchens Plus: 1
Rooms: 8
Den/Family Room: Yes
Air Conditioning: Central Air
Fireplace: Yes
Laundry Level: Lower
Washrooms: 4
Building
Basement: Finished
Basement 2: Full
Heat Type: Forced Air
Heat Source: Gas
Exterior: Brick
Water Supply: Municipal
Special Designation: Unknown
Parking
Driveway: Pvt Double
Garage Spaces: 1
Garage Type: Attached
Covered Parking Spaces: 2
Total Parking Spaces: 3
Fees
Tax Year: 2017
Tax Legal Description: Plan 20M731, Lot 8
Taxes: $4,699
Highlights
Feature: Fenced Yard
Feature: Hospital
Feature: Level
Feature: Park
Feature: Rec Centre
Feature: School
Land
Cross Street: Towne/Grovehill/Long
Municipality District: Oakville
Fronting On: West
Pool: None
Sewer: Sewers
Lot Depth: 119.05 Feet
Lot Frontage: 31.17 Feet
Acres: < .50
Zoning: Residential
Additional Media
- Virtual Tour: http://www.rstours.ca/27745a
Rooms
Room details for 2510 Longridge Crescent, Oakville
| Type | Dimensions | Description |
|---|---|---|
| Living Ground | 5.79 x 3.35 | Combined W/Dining |
| Kitchen Ground | 3.66 x 2.74 | |
| Breakfast Ground | 3.05 x 2.84 | |
| Family Ground | 5.18 x 3.66 | |
| Master 2nd | 5.38 x 5.18 | |
| 2nd Br 2nd | 3.10 x 3.00 | |
| 3rd Br 2nd | 3.27 x 3.21 | |
| 4th Br 2nd | 3.78 x 3.59 | |
| Br Bsmt | 3.66 x 2.72 | |
| Kitchen Bsmt | 5.16 x 3.66 | |
| Rec Bsmt | 3.05 x 2.87 | |
| Laundry Bsmt | - |
| XXXXXXXX | XXX XX, XXXX |
XXXX XXX XXXX |
$XXX,XXX |
| XXX XX, XXXX |
XXXXXX XXX XXXX |
$XXX,XXX |
| XXXXXXXX XXXX | XXX XX, XXXX | $854,750 XXX XXXX |
| XXXXXXXX XXXXXX | XXX XX, XXXX | $859,800 XXX XXXX |

St. Gregory the Great (Elementary)
Elementary: CatholicOur Lady of Peace School
Elementary: CatholicSt. Teresa of Calcutta Elementary School
Elementary: CatholicOodenawi Public School
Elementary: PublicForest Trail Public School (Elementary)
Elementary: PublicWest Oak Public School
Elementary: PublicGary Allan High School - Oakville
Secondary: PublicGary Allan High School - STEP
Secondary: PublicAbbey Park High School
Secondary: PublicGarth Webb Secondary School
Secondary: PublicSt Ignatius of Loyola Secondary School
Secondary: CatholicHoly Trinity Catholic Secondary School
Secondary: Catholic

