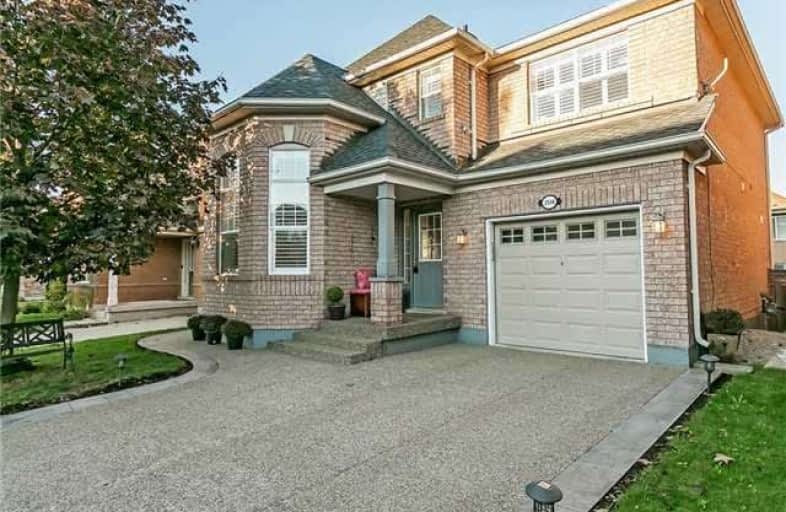Sold on Nov 14, 2017
Note: Property is not currently for sale or for rent.

-
Type: Detached
-
Style: 2-Storey
-
Size: 1500 sqft
-
Lot Size: 36.09 x 80.38 Feet
-
Age: 6-15 years
-
Taxes: $4,250 per year
-
Days on Site: 6 Days
-
Added: Sep 07, 2019 (6 days on market)
-
Updated:
-
Last Checked: 6 hours ago
-
MLS®#: W3979033
-
Listed By: Re/max realty specialists inc., brokerage
Great Value! This 5 Bedroom, 4 Bathroom All Brick Mattamy Built Home Has It All: Open Concept, 13'Cathedral Ceilings,Bay Windows Hardwds&Laminate T/O.2850 Sf Of Living Space.Chef's Kitchen Offers: 3' X 6' Island Seating 4, Pantry, B/I Desk,Ample Ct Space,W/O To Garden,Open 2 A Large Family Rm. Master Oasis W/Ensuite Bath & W/I Closet. Ll In Law Suite Sunlit Rec Room,Kitchen W/Ample Counterspace,Bedrm& Bath.Fresh Paint.Brand New Roof, New Aggreagte Concrte Dr.
Extras
New California Shutters T/0 New Roo, New Aggregate Concrete Double Driveway&Walkways,New 10'X8' Grdn Shed,12' By 12' Deck,Gdo+Myq Wireless Remote,Modern Elfs,Gas Strove,Stainless Steel:Fridge W/Ice Maker,Stove,Dw;Black Fridge.Covered Porch.
Property Details
Facts for 2514 Falkland Crescent, Oakville
Status
Days on Market: 6
Last Status: Sold
Sold Date: Nov 14, 2017
Closed Date: Jan 26, 2018
Expiry Date: Jan 08, 2018
Sold Price: $838,000
Unavailable Date: Nov 14, 2017
Input Date: Nov 08, 2017
Prior LSC: Listing with no contract changes
Property
Status: Sale
Property Type: Detached
Style: 2-Storey
Size (sq ft): 1500
Age: 6-15
Area: Oakville
Community: West Oak Trails
Availability Date: 60-90
Inside
Bedrooms: 4
Bedrooms Plus: 1
Bathrooms: 4
Kitchens: 1
Kitchens Plus: 1
Rooms: 8
Den/Family Room: Yes
Air Conditioning: Central Air
Fireplace: No
Laundry Level: Main
Central Vacuum: Y
Washrooms: 4
Building
Basement: Finished
Basement 2: Full
Heat Type: Forced Air
Heat Source: Gas
Exterior: Brick
Elevator: N
UFFI: No
Water Supply: Municipal
Special Designation: Unknown
Other Structures: Garden Shed
Retirement: N
Parking
Driveway: Private
Garage Spaces: 1
Garage Type: Built-In
Covered Parking Spaces: 2
Total Parking Spaces: 3
Fees
Tax Year: 2017
Tax Legal Description: Lot 102, Plan 20M869
Taxes: $4,250
Highlights
Feature: Grnbelt/Cons
Feature: Hospital
Feature: Place Of Worship
Feature: Public Transit
Feature: Rec Centre
Feature: School
Land
Cross Street: Proudfoot/Dundas
Municipality District: Oakville
Fronting On: East
Pool: None
Sewer: Sewers
Lot Depth: 80.38 Feet
Lot Frontage: 36.09 Feet
Lot Irregularities: Rectangular
Zoning: Res
Additional Media
- Virtual Tour: http://imprv.co/znrqecp
Rooms
Room details for 2514 Falkland Crescent, Oakville
| Type | Dimensions | Description |
|---|---|---|
| Great Rm Main | 3.23 x 5.89 | California Shutters, Cathedral Ceiling, Hardwood Floor |
| Dining Main | 3.23 x 5.89 | California Shutters, Open Concept, Hardwood Floor |
| Family Main | 3.86 x 4.52 | Bay Window, California Shutters, Hardwood Floor |
| Kitchen Main | 3.25 x 4.60 | W/O To Sundeck, Pantry, Stainless Steel Appl |
| Master 2nd | 3.76 x 4.14 | Laminate, 4 Pc Ensuite, W/I Closet |
| 2nd Br 2nd | 3.05 x 3.51 | Laminate, W/I Closet, California Shutters |
| 3rd Br 2nd | 3.05 x 3.35 | Laminate, Closet, California Shutters |
| 4th Br 2nd | 3.17 x 3.30 | Laminate, Closet, California Shutters |
| Foyer 2nd | 2.24 x 4.50 | Laminate, Open Stairs, California Shutters |
| 5th Br Lower | 3.10 x 4.88 | Laminate, Closet, Pot Lights |
| Rec Lower | 4.52 x 4.79 | Laminate, Above Grade Window, Pot Lights |
| Kitchen Lower | 2.79 x 2.87 | Ceramic Floor, B/I Microwave, Pot Lights |
| XXXXXXXX | XXX XX, XXXX |
XXXX XXX XXXX |
$XXX,XXX |
| XXX XX, XXXX |
XXXXXX XXX XXXX |
$XXX,XXX | |
| XXXXXXXX | XXX XX, XXXX |
XXXXXXX XXX XXXX |
|
| XXX XX, XXXX |
XXXXXX XXX XXXX |
$XXX,XXX | |
| XXXXXXXX | XXX XX, XXXX |
XXXXXXX XXX XXXX |
|
| XXX XX, XXXX |
XXXXXX XXX XXXX |
$XXX,XXX |
| XXXXXXXX XXXX | XXX XX, XXXX | $838,000 XXX XXXX |
| XXXXXXXX XXXXXX | XXX XX, XXXX | $838,000 XXX XXXX |
| XXXXXXXX XXXXXXX | XXX XX, XXXX | XXX XXXX |
| XXXXXXXX XXXXXX | XXX XX, XXXX | $888,888 XXX XXXX |
| XXXXXXXX XXXXXXX | XXX XX, XXXX | XXX XXXX |
| XXXXXXXX XXXXXX | XXX XX, XXXX | $898,000 XXX XXXX |

Our Lady of Peace School
Elementary: CatholicSt. Teresa of Calcutta Elementary School
Elementary: CatholicSt. John Paul II Catholic Elementary School
Elementary: CatholicEmily Carr Public School
Elementary: PublicForest Trail Public School (Elementary)
Elementary: PublicWest Oak Public School
Elementary: PublicGary Allan High School - Oakville
Secondary: PublicÉSC Sainte-Trinité
Secondary: CatholicAbbey Park High School
Secondary: PublicGarth Webb Secondary School
Secondary: PublicSt Ignatius of Loyola Secondary School
Secondary: CatholicHoly Trinity Catholic Secondary School
Secondary: Catholic

