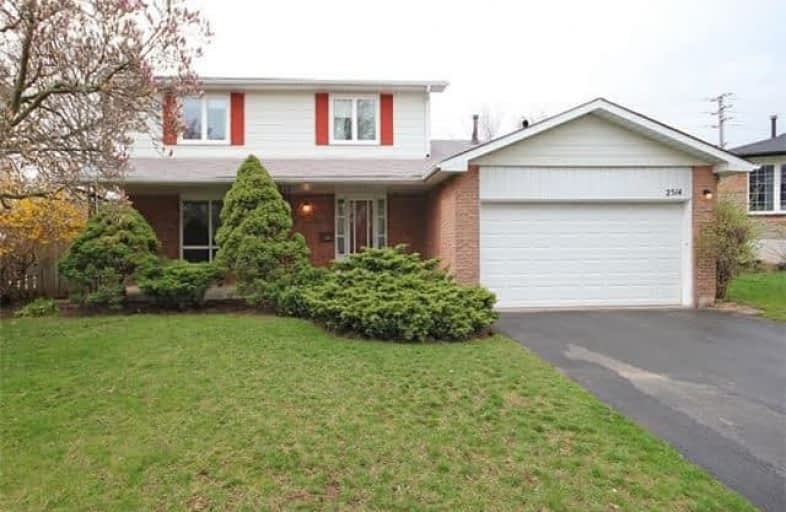Removed on Mar 19, 2018
Note: Property is not currently for sale or for rent.

-
Type: Detached
-
Style: 2-Storey
-
Size: 1500 sqft
-
Lot Size: 74.74 x 117.25 Feet
-
Age: 31-50 years
-
Taxes: $4,429 per year
-
Days on Site: 7 Days
-
Added: Sep 07, 2019 (1 week on market)
-
Updated:
-
Last Checked: 55 minutes ago
-
MLS®#: W4064181
-
Listed By: Royal lepage real estate services ltd., brokerage
Spectacular 4 Bedrooms/3 Bath Detached Home In The Heart Of Oakville In Bronte. Home Features: Open Concept Modern Layout With Large Living/Dining & Family Room. Open Concept Kitchen & Breakfast Area With Walk-Out To Private Huge Fenced Backyrd & Concrete Floor & Deck. Exterior Landscaping Maintained Professionally, Family Friendly Neighbourhood. Close To Trails, Parks, Schools, Shops, Bronte Harbour, Mins To Drive To Qew, 407, 403 Oakville Mall & Much More.
Extras
Existing Fridge, Stove W/Vent, B/I Dishwasher, Washer/Dryer, All Elfs, All Window Coverings, Central Air Conditioning, And Broadloom Where Laid.
Property Details
Facts for 2514 Woburn Crescent, Oakville
Status
Days on Market: 7
Last Status: Terminated
Sold Date: Mar 11, 2025
Closed Date: Nov 30, -0001
Expiry Date: Jun 30, 2018
Unavailable Date: Mar 19, 2018
Input Date: Mar 12, 2018
Prior LSC: Suspended
Property
Status: Sale
Property Type: Detached
Style: 2-Storey
Size (sq ft): 1500
Age: 31-50
Area: Oakville
Community: Bronte West
Availability Date: Immediate
Assessment Amount: $689,000
Assessment Year: 2016
Inside
Bedrooms: 4
Bathrooms: 3
Kitchens: 1
Rooms: 12
Den/Family Room: Yes
Air Conditioning: Central Air
Fireplace: Yes
Laundry Level: Main
Central Vacuum: N
Washrooms: 3
Building
Basement: Part Fin
Heat Type: Forced Air
Heat Source: Gas
Exterior: Brick
Exterior: Other
Elevator: N
UFFI: No
Energy Certificate: N
Green Verification Status: N
Water Supply: Municipal
Special Designation: Unknown
Retirement: N
Parking
Driveway: Private
Garage Spaces: 2
Garage Type: Attached
Covered Parking Spaces: 4
Total Parking Spaces: 6
Fees
Tax Year: 2017
Tax Legal Description: Pcl 155-1, Sec M80 ; Lt 155, Pl M80 ; Oakville
Taxes: $4,429
Highlights
Feature: Fenced Yard
Feature: Library
Feature: Park
Feature: Place Of Worship
Feature: Public Transit
Feature: School
Land
Cross Street: Bronte Road/Qew/Wate
Municipality District: Oakville
Fronting On: West
Pool: None
Sewer: Sewers
Lot Depth: 117.25 Feet
Lot Frontage: 74.74 Feet
Acres: < .50
Zoning: Residential
Additional Media
- Virtual Tour: http://www.myvisuallistings.com/vtnb/234859
Rooms
Room details for 2514 Woburn Crescent, Oakville
| Type | Dimensions | Description |
|---|---|---|
| Living Main | 4.02 x 5.49 | Broadloom, Combined W/Dining, Bay Window |
| Dining Main | 3.13 x 3.59 | Broadloom, Combined W/Living, Combined W/Kitchen |
| Family Main | 3.64 x 8.10 | Broadloom, Fireplace, W/O To Yard |
| Kitchen Main | 2.54 x 3.43 | Centre Island, Open Concept, W/O To Yard |
| Breakfast Main | 2.11 x 2.71 | Linoleum, Breakfast Area, W/O To Patio |
| Laundry Main | 2.34 x 3.25 | Linoleum, Laundry Sink, W/O To Yard |
| Foyer Main | 1.96 x 3.27 | Closet, Open Concept, Closet |
| Master 2nd | 3.17 x 4.79 | Broadloom, 2 Pc Ensuite, Window |
| 2nd Br 2nd | 3.00 x 3.51 | Broadloom, Closet, Window |
| 3rd Br 2nd | 2.85 x 3.61 | Broadloom, Closet, Window |
| 4th Br 2nd | 2.72 x 3.10 | Broadloom, Closet, Window |
| Rec Bsmt | 3.66 x 7.27 | Window, Concrete Floor, Wood Trim |
| XXXXXXXX | XXX XX, XXXX |
XXXXXXX XXX XXXX |
|
| XXX XX, XXXX |
XXXXXX XXX XXXX |
$XXX,XXX | |
| XXXXXXXX | XXX XX, XXXX |
XXXX XXX XXXX |
$XXX,XXX |
| XXX XX, XXXX |
XXXXXX XXX XXXX |
$XXX,XXX | |
| XXXXXXXX | XXX XX, XXXX |
XXXXXXX XXX XXXX |
|
| XXX XX, XXXX |
XXXXXX XXX XXXX |
$XXX,XXX | |
| XXXXXXXX | XXX XX, XXXX |
XXXXXXX XXX XXXX |
|
| XXX XX, XXXX |
XXXXXX XXX XXXX |
$XXX,XXX | |
| XXXXXXXX | XXX XX, XXXX |
XXXXXXX XXX XXXX |
|
| XXX XX, XXXX |
XXXXXX XXX XXXX |
$XXX,XXX | |
| XXXXXXXX | XXX XX, XXXX |
XXXXXXX XXX XXXX |
|
| XXX XX, XXXX |
XXXXXX XXX XXXX |
$XXX,XXX |
| XXXXXXXX XXXXXXX | XXX XX, XXXX | XXX XXXX |
| XXXXXXXX XXXXXX | XXX XX, XXXX | $859,000 XXX XXXX |
| XXXXXXXX XXXX | XXX XX, XXXX | $845,000 XXX XXXX |
| XXXXXXXX XXXXXX | XXX XX, XXXX | $879,900 XXX XXXX |
| XXXXXXXX XXXXXXX | XXX XX, XXXX | XXX XXXX |
| XXXXXXXX XXXXXX | XXX XX, XXXX | $899,000 XXX XXXX |
| XXXXXXXX XXXXXXX | XXX XX, XXXX | XXX XXXX |
| XXXXXXXX XXXXXX | XXX XX, XXXX | $919,000 XXX XXXX |
| XXXXXXXX XXXXXXX | XXX XX, XXXX | XXX XXXX |
| XXXXXXXX XXXXXX | XXX XX, XXXX | $939,000 XXX XXXX |
| XXXXXXXX XXXXXXX | XXX XX, XXXX | XXX XXXX |
| XXXXXXXX XXXXXX | XXX XX, XXXX | $988,800 XXX XXXX |

Gladys Speers Public School
Elementary: PublicSt Joseph's School
Elementary: CatholicEastview Public School
Elementary: PublicSt Bernadette Separate School
Elementary: CatholicSt Dominics Separate School
Elementary: CatholicPilgrim Wood Public School
Elementary: PublicRobert Bateman High School
Secondary: PublicAbbey Park High School
Secondary: PublicCorpus Christi Catholic Secondary School
Secondary: CatholicGarth Webb Secondary School
Secondary: PublicSt Ignatius of Loyola Secondary School
Secondary: CatholicThomas A Blakelock High School
Secondary: Public

