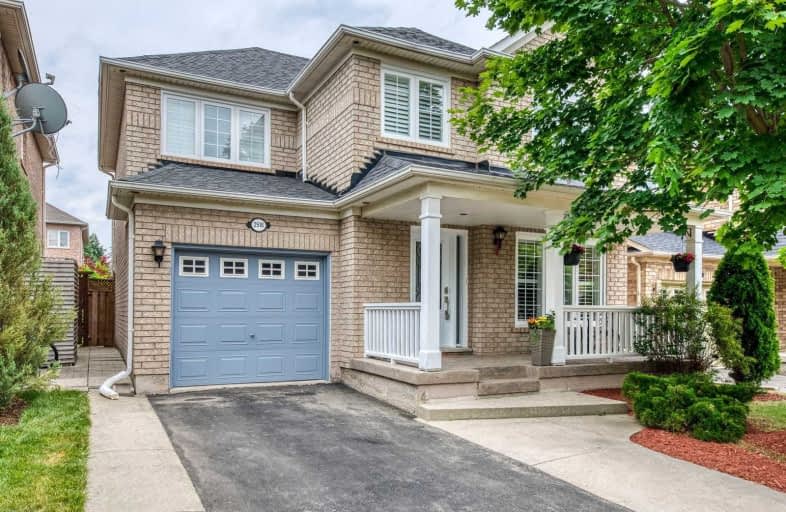Sold on Jul 20, 2020
Note: Property is not currently for sale or for rent.

-
Type: Detached
-
Style: 2-Storey
-
Lot Size: 36.09 x 80.38 Feet
-
Age: No Data
-
Taxes: $4,603 per year
-
Days on Site: 3 Days
-
Added: Jul 17, 2020 (3 days on market)
-
Updated:
-
Last Checked: 2 hours ago
-
MLS®#: W4834244
-
Listed By: Royal lepage real estate services ltd., brokerage
Absolutely Stunning "Mattamy" Built Home With 4 Bedrm 4 Bathrm In Most Desirable Westmount Oakville, Functional Layout With Tons Of Upgrades. Freshly Painted. Formal Dining Rm. Eat-In Kitchen W/Back Splash, W/O To Fully Fenced Backyard, Prof.Fin.Bsmt W/Rec Rm/Bdrm/3Pc Bath/Laundry Rm & Lots Of Storage. Inside Access To Garage. New Window/Ac/Fridge(2019), Roof/Front Door/Kitchen Vent/ Washrm Countertop(2018), Furnace/Carpet/ Insulation/Water Tank (2017)
Extras
All Appliances Include Fridge, Stove, Dishwasher, Washer/Dryer; All Electronic Light Fixtures, All Window Coverings. Garage Door Remote
Property Details
Facts for 2516 Bracken Drive, Oakville
Status
Days on Market: 3
Last Status: Sold
Sold Date: Jul 20, 2020
Closed Date: Sep 18, 2020
Expiry Date: Sep 15, 2020
Sold Price: $1,067,500
Unavailable Date: Jul 20, 2020
Input Date: Jul 17, 2020
Prior LSC: Listing with no contract changes
Property
Status: Sale
Property Type: Detached
Style: 2-Storey
Area: Oakville
Community: West Oak Trails
Availability Date: Tba
Inside
Bedrooms: 4
Bathrooms: 4
Kitchens: 1
Rooms: 9
Den/Family Room: Yes
Air Conditioning: Central Air
Fireplace: No
Washrooms: 4
Building
Basement: Finished
Heat Type: Forced Air
Heat Source: Gas
Exterior: Brick
Water Supply: Municipal
Special Designation: Unknown
Parking
Driveway: Private
Garage Spaces: 1
Garage Type: Attached
Covered Parking Spaces: 1
Total Parking Spaces: 2
Fees
Tax Year: 2020
Tax Legal Description: Lot 234, Plan 20M805, Oakville
Taxes: $4,603
Land
Cross Street: Upper Middle/Bronte
Municipality District: Oakville
Fronting On: East
Pool: None
Sewer: Sewers
Lot Depth: 80.38 Feet
Lot Frontage: 36.09 Feet
Additional Media
- Virtual Tour: https://my.matterport.com/show/?m=rmghFyrZzTx&brand=0
Rooms
Room details for 2516 Bracken Drive, Oakville
| Type | Dimensions | Description |
|---|---|---|
| Living Main | 4.39 x 5.66 | Combined W/Dining, California Shutters |
| Dining Main | 4.39 x 5.66 | Combined W/Living, California Shutters |
| Family Main | 3.73 x 5.21 | Large Window, California Shutters |
| Kitchen Main | 3.68 x 4.78 | Eat-In Kitchen, W/O To Yard |
| Bathroom In Betwn | - | 2 Pc Bath |
| Master 2nd | 3.91 x 4.27 | 4 Pc Ensuite |
| 2nd Br 2nd | 3.10 x 3.30 | |
| 3rd Br 2nd | 3.02 x 3.05 | |
| 4th Br 2nd | 3.02 x 3.00 | |
| Den 2nd | - | |
| Rec Bsmt | 3.07 x 3.43 | |
| 5th Br Bsmt | 3.48 x 4.72 |

| XXXXXXXX | XXX XX, XXXX |
XXXX XXX XXXX |
$X,XXX,XXX |
| XXX XX, XXXX |
XXXXXX XXX XXXX |
$X,XXX,XXX |
| XXXXXXXX XXXX | XXX XX, XXXX | $1,067,500 XXX XXXX |
| XXXXXXXX XXXXXX | XXX XX, XXXX | $1,049,000 XXX XXXX |

St Joan of Arc Catholic Elementary School
Elementary: CatholicCaptain R. Wilson Public School
Elementary: PublicSt. Mary Catholic Elementary School
Elementary: CatholicSt. John Paul II Catholic Elementary School
Elementary: CatholicPalermo Public School
Elementary: PublicEmily Carr Public School
Elementary: PublicÉSC Sainte-Trinité
Secondary: CatholicRobert Bateman High School
Secondary: PublicAbbey Park High School
Secondary: PublicCorpus Christi Catholic Secondary School
Secondary: CatholicGarth Webb Secondary School
Secondary: PublicSt Ignatius of Loyola Secondary School
Secondary: Catholic
