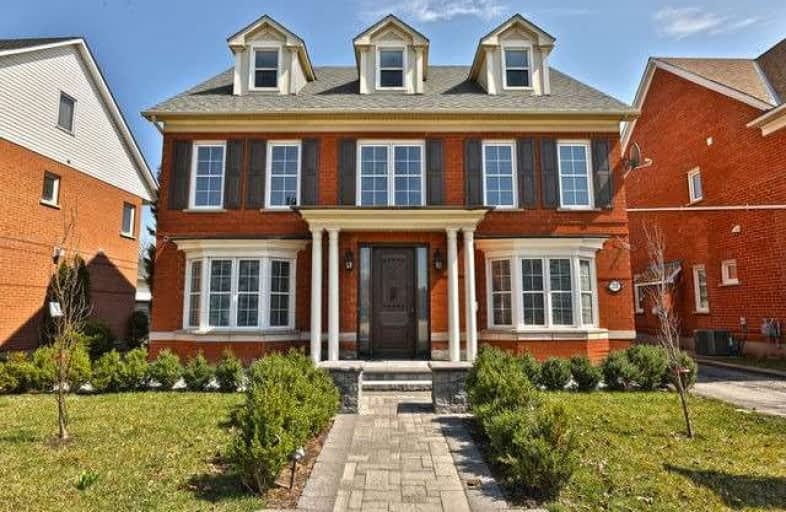Sold on Jul 26, 2019
Note: Property is not currently for sale or for rent.

-
Type: Detached
-
Style: 3-Storey
-
Lot Size: 48 x 111 Feet
-
Age: 16-30 years
-
Taxes: $5,989 per year
-
Days on Site: 94 Days
-
Added: Sep 07, 2019 (3 months on market)
-
Updated:
-
Last Checked: 3 months ago
-
MLS®#: W4424698
-
Listed By: Sutton group quantum realty inc., brokerage
3 Storey,5 Bed,4 Bath Home In The Highly Desirable River Oaks Community.This Home Has Been Fully Upgraded.All New Baths,Custom Kitchen W/Commercial Grade Appliances,Granite Counter Tops,Granite Back Splash,Main Floor Has An Exceptional Lay-Out,Double Sided Gas Fireplace Divides The Family Room & Dining Room,2nd Fl Master W/His & Hers Walk-In Closets,Ensuite W/Team Shower,3 Bdrm, 4Pc Bath,3rd Fl Enjoy A Private Loft W/Bedroom,4Pv Bath & Living Area
Extras
Fully Finished Basement W/Gym,Rec Room,3 Pc Bath.Upgraded To 200 Amps,Smart Wiring Throughout,Carpet Free,Of Pot Lights Throughout,Central Vac,Too Many Upgrades To Mention,Attached Double Car Garage W/Inside Entry
Property Details
Facts for 252 Lexington Road, Oakville
Status
Days on Market: 94
Last Status: Sold
Sold Date: Jul 26, 2019
Closed Date: Oct 29, 2019
Expiry Date: Sep 30, 2019
Sold Price: $1,345,000
Unavailable Date: Jul 26, 2019
Input Date: Apr 23, 2019
Prior LSC: Sold
Property
Status: Sale
Property Type: Detached
Style: 3-Storey
Age: 16-30
Area: Oakville
Community: River Oaks
Availability Date: Flex
Inside
Bedrooms: 5
Bathrooms: 5
Kitchens: 1
Rooms: 10
Den/Family Room: Yes
Air Conditioning: Central Air
Fireplace: Yes
Washrooms: 5
Building
Basement: Full
Basement 2: Unfinished
Heat Type: Forced Air
Heat Source: Gas
Exterior: Brick
Water Supply: Municipal
Special Designation: Unknown
Parking
Driveway: Pvt Double
Garage Spaces: 2
Garage Type: Attached
Covered Parking Spaces: 4
Total Parking Spaces: 6
Fees
Tax Year: 2018
Tax Legal Description: Lot 16 Plan 20 M 641
Taxes: $5,989
Land
Cross Street: Towne Blvd /Dundas S
Municipality District: Oakville
Fronting On: South
Parcel Number: 249230482
Pool: None
Sewer: Sewers
Lot Depth: 111 Feet
Lot Frontage: 48 Feet
Lot Irregularities: Rectangular
Acres: < .50
Additional Media
- Virtual Tour: https://storage.googleapis.com/marketplace-public/slideshows/IYTxssPlSu0D0ImgaWxp5cbf3368ee1044f580e
Rooms
Room details for 252 Lexington Road, Oakville
| Type | Dimensions | Description |
|---|---|---|
| Kitchen Main | 3.84 x 3.53 | |
| Dining Main | 4.27 x 3.53 | |
| Living Main | 5.03 x 3.47 | |
| Family Main | 4.87 x 3.47 | |
| Master 2nd | 3.65 x 5.48 | |
| 2nd Br 2nd | 3.35 x 3.60 | |
| 3rd Br 2nd | 3.35 x 3.60 | |
| 4th Br 2nd | 3.35 x 3.60 | |
| 5th Br 3rd | 3.65 x 3.35 | |
| Loft 3rd | 3.65 x 3.84 | |
| Exercise Bsmt | 10.21 x 3.45 | |
| Rec Bsmt | 7.57 x 5.61 |
| XXXXXXXX | XXX XX, XXXX |
XXXX XXX XXXX |
$X,XXX,XXX |
| XXX XX, XXXX |
XXXXXX XXX XXXX |
$X,XXX,XXX | |
| XXXXXXXX | XXX XX, XXXX |
XXXXXXX XXX XXXX |
|
| XXX XX, XXXX |
XXXXXX XXX XXXX |
$X,XXX,XXX | |
| XXXXXXXX | XXX XX, XXXX |
XXXX XXX XXXX |
$X,XXX,XXX |
| XXX XX, XXXX |
XXXXXX XXX XXXX |
$X,XXX,XXX |
| XXXXXXXX XXXX | XXX XX, XXXX | $1,345,000 XXX XXXX |
| XXXXXXXX XXXXXX | XXX XX, XXXX | $1,399,000 XXX XXXX |
| XXXXXXXX XXXXXXX | XXX XX, XXXX | XXX XXXX |
| XXXXXXXX XXXXXX | XXX XX, XXXX | $1,598,000 XXX XXXX |
| XXXXXXXX XXXX | XXX XX, XXXX | $1,049,000 XXX XXXX |
| XXXXXXXX XXXXXX | XXX XX, XXXX | $1,049,000 XXX XXXX |

St. Gregory the Great (Elementary)
Elementary: CatholicOur Lady of Peace School
Elementary: CatholicSt. Teresa of Calcutta Elementary School
Elementary: CatholicRiver Oaks Public School
Elementary: PublicOodenawi Public School
Elementary: PublicSt Andrew Catholic School
Elementary: CatholicGary Allan High School - Oakville
Secondary: PublicGary Allan High School - STEP
Secondary: PublicAbbey Park High School
Secondary: PublicSt Ignatius of Loyola Secondary School
Secondary: CatholicHoly Trinity Catholic Secondary School
Secondary: CatholicWhite Oaks High School
Secondary: Public

