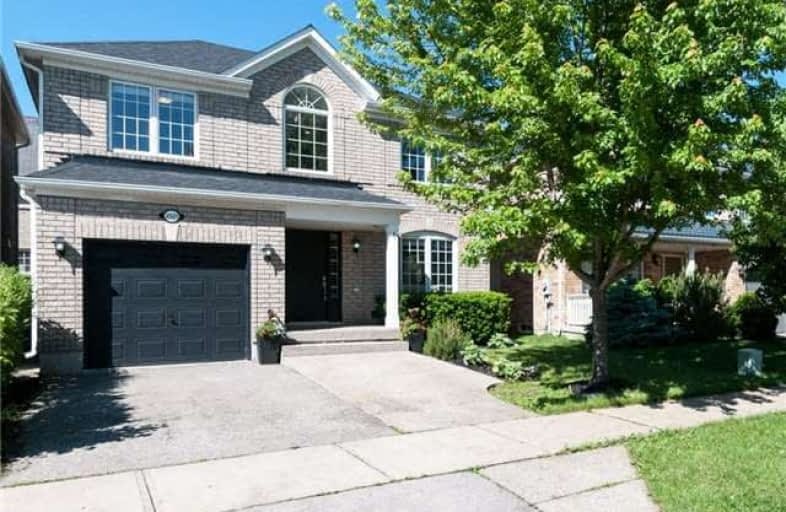Sold on Jan 04, 2018
Note: Property is not currently for sale or for rent.

-
Type: Detached
-
Style: 2-Storey
-
Lot Size: 36.09 x 80.38 Feet
-
Age: No Data
-
Taxes: $4,387 per year
-
Days on Site: 28 Days
-
Added: Sep 07, 2019 (1 month on market)
-
Updated:
-
Last Checked: 1 hour ago
-
MLS®#: W4002771
-
Listed By: Re/max west realty inc., brokerage
Immaculate 4 Bedroom Detached Home In A Highly Desirable Community Of West Oak Trails. This Home Features Gleaming Hardwood Floors, Oak Stairs, Combined Liv/Din & Fireplace, Family Room Overlooking Eat-In Kitchen With S/S Appl, Quarts Counter Top, Central Island & W/Out To Backyard With A Wooden Deck - Enjoy Your Evenings Watching The Sun Set. Master Boast 5Pc En-Suite & A W/In Closet. Close To Schools, Parks, Shops, Transit & Hospital. *Pride Of Ownership!*
Extras
Stunning Home On A Child Friendly Quiet Street With A Finished Bsmt, Freshly Painted, New Roof, Newer Kitchen, Garage Access To Home, S/S Fridge-Stove-Dishwasher-Range Hood, Washer Dryer, Gdo, Cvac, A/C & All Elf's. *A Must See**
Property Details
Facts for 2521 Falkland Crescent, Oakville
Status
Days on Market: 28
Last Status: Sold
Sold Date: Jan 04, 2018
Closed Date: Mar 15, 2018
Expiry Date: Mar 31, 2018
Sold Price: $877,000
Unavailable Date: Jan 04, 2018
Input Date: Dec 07, 2017
Prior LSC: Sold
Property
Status: Sale
Property Type: Detached
Style: 2-Storey
Area: Oakville
Community: West Oak Trails
Availability Date: Flexible
Inside
Bedrooms: 4
Bedrooms Plus: 1
Bathrooms: 3
Kitchens: 1
Rooms: 8
Den/Family Room: Yes
Air Conditioning: Central Air
Fireplace: Yes
Laundry Level: Lower
Central Vacuum: Y
Washrooms: 3
Building
Basement: Finished
Heat Type: Forced Air
Heat Source: Gas
Exterior: Brick
Water Supply: Municipal
Special Designation: Unknown
Parking
Driveway: Private
Garage Spaces: 1
Garage Type: Attached
Covered Parking Spaces: 2
Total Parking Spaces: 3
Fees
Tax Year: 2017
Tax Legal Description: Lot 6 Plan 20M 869
Taxes: $4,387
Highlights
Feature: Hospital
Feature: Library
Feature: Park
Feature: Public Transit
Feature: Rec Centre
Feature: School
Land
Cross Street: Proudfoot/South Of D
Municipality District: Oakville
Fronting On: West
Pool: None
Sewer: Sewers
Lot Depth: 80.38 Feet
Lot Frontage: 36.09 Feet
Zoning: Res
Additional Media
- Virtual Tour: https://youriguide.com/2521_falkland_crescent_oakville_on?unbranded
Rooms
Room details for 2521 Falkland Crescent, Oakville
| Type | Dimensions | Description |
|---|---|---|
| Living Ground | 3.00 x 6.05 | Combined W/Dining, Open Concept, Hardwood Floor |
| Dining Ground | 6.05 x 3.00 | Combined W/Living, Fireplace, Hardwood Floor |
| Family Main | 3.35 x 4.17 | Hardwood Floor, Picture Window, Open Concept |
| Kitchen Main | 3.35 x 4.34 | Granite Counter, Stainless Steel Appl, Centre Island |
| Master 2nd | 3.46 x 4.33 | Closet Organizers, 5 Pc Bath, Hardwood Floor |
| 2nd Br 2nd | 3.38 x 3.62 | Hardwood Floor, Closet, Window |
| 3rd Br 2nd | 2.96 x 3.50 | Hardwood Floor, Closet, Window |
| 4th Br 2nd | 2.89 x 3.50 | Hardwood Floor, Window |
| Office 2nd | 1.98 x 2.12 | Open Concept, Vaulted Ceiling, Window |
| Rec Bsmt | 2.94 x 6.00 | Window, Broadloom, Separate Rm |
| Laundry Bsmt | 3.35 x 8.44 |
| XXXXXXXX | XXX XX, XXXX |
XXXX XXX XXXX |
$XXX,XXX |
| XXX XX, XXXX |
XXXXXX XXX XXXX |
$XXX,XXX | |
| XXXXXXXX | XXX XX, XXXX |
XXXXXXX XXX XXXX |
|
| XXX XX, XXXX |
XXXXXX XXX XXXX |
$XXX,XXX | |
| XXXXXXXX | XXX XX, XXXX |
XXXXXXX XXX XXXX |
|
| XXX XX, XXXX |
XXXXXX XXX XXXX |
$XXX,XXX | |
| XXXXXXXX | XXX XX, XXXX |
XXXXXXX XXX XXXX |
|
| XXX XX, XXXX |
XXXXXX XXX XXXX |
$XXX,XXX |
| XXXXXXXX XXXX | XXX XX, XXXX | $877,000 XXX XXXX |
| XXXXXXXX XXXXXX | XXX XX, XXXX | $885,888 XXX XXXX |
| XXXXXXXX XXXXXXX | XXX XX, XXXX | XXX XXXX |
| XXXXXXXX XXXXXX | XXX XX, XXXX | $898,777 XXX XXXX |
| XXXXXXXX XXXXXXX | XXX XX, XXXX | XXX XXXX |
| XXXXXXXX XXXXXX | XXX XX, XXXX | $929,777 XXX XXXX |
| XXXXXXXX XXXXXXX | XXX XX, XXXX | XXX XXXX |
| XXXXXXXX XXXXXX | XXX XX, XXXX | $949,777 XXX XXXX |

Our Lady of Peace School
Elementary: CatholicSt. Teresa of Calcutta Elementary School
Elementary: CatholicSt. John Paul II Catholic Elementary School
Elementary: CatholicEmily Carr Public School
Elementary: PublicForest Trail Public School (Elementary)
Elementary: PublicWest Oak Public School
Elementary: PublicÉSC Sainte-Trinité
Secondary: CatholicGary Allan High School - STEP
Secondary: PublicAbbey Park High School
Secondary: PublicGarth Webb Secondary School
Secondary: PublicSt Ignatius of Loyola Secondary School
Secondary: CatholicHoly Trinity Catholic Secondary School
Secondary: Catholic

