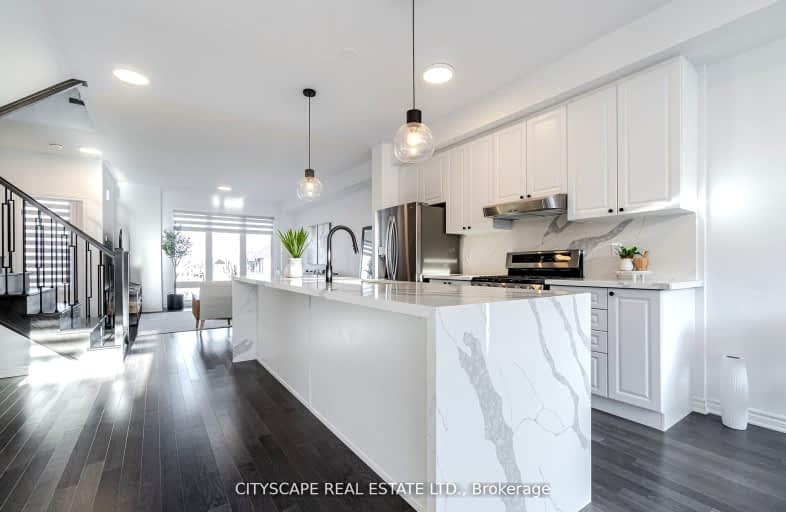Car-Dependent
- Almost all errands require a car.
Some Transit
- Most errands require a car.
Somewhat Bikeable
- Most errands require a car.

St Joan of Arc Catholic Elementary School
Elementary: CatholicSt Bernadette Separate School
Elementary: CatholicCaptain R. Wilson Public School
Elementary: PublicSt. Mary Catholic Elementary School
Elementary: CatholicHeritage Glen Public School
Elementary: PublicSt. John Paul II Catholic Elementary School
Elementary: CatholicÉSC Sainte-Trinité
Secondary: CatholicRobert Bateman High School
Secondary: PublicAbbey Park High School
Secondary: PublicCorpus Christi Catholic Secondary School
Secondary: CatholicGarth Webb Secondary School
Secondary: PublicSt Ignatius of Loyola Secondary School
Secondary: Catholic-
Bronte Sports Kitchen
2544 Speers Road, Oakville, ON L6L 5W8 2.22km -
Moxies
3451 S Service Road W, Oakville, ON L6L 0C3 2.38km -
The Bistro
1110 Burloak Drive, Burlington, ON L7L 6P8 2.38km
-
Carvalho Coffee
775 Pacific Road, Unit 30, Oakville, ON L6L 6M4 1.43km -
Starbucks
2983 Westoak Trails Boulevard, Oakville, ON L6M 5E4 1.76km -
Tim Hortons
1240 Burloak Drive, Burlington, ON L7L 3X5 2.24km
-
Pharmasave
1500 Upper Middle Road West, Oakville, ON L6M 3G5 2.41km -
IDA Postmaster Pharmacy
2540 Postmaster Drive, Oakville, ON L6M 0L6 3.17km -
Shopper's Drug Mart
1515 Rebecca Street, Oakville, ON L6L 5G8 3.67km
-
Carvalho Coffee
775 Pacific Road, Unit 30, Oakville, ON L6L 6M4 1.43km -
Mary's Muffins
775 Pacific Road, Unit 23, Oakville, ON L6L 6M4 6.24km -
Biryani & Tea
775 Pacific Road, Unit 23, Oakville, ON L6L 6M4 1.4km
-
Queenline Centre
1540 North Service Rd W, Oakville, ON L6M 4A1 2.13km -
Riocan Centre Burloak
3543 Wyecroft Road, Oakville, ON L6L 0B6 2.69km -
Hopedale Mall
1515 Rebecca Street, Oakville, ON L6L 5G8 3.67km
-
The British Grocer
1240 Burloak Drive, Burlington, ON L7L 6B3 2.15km -
Longo's
3455 Wyecroft Rd, Oakville, ON L6L 0B6 2.16km -
Sobeys
1500 Upper Middle Road W, Oakville, ON L6M 3G3 2.44km
-
Liquor Control Board of Ontario
5111 New Street, Burlington, ON L7L 1V2 5.36km -
LCBO
3041 Walkers Line, Burlington, ON L5L 5Z6 6.67km -
LCBO
321 Cornwall Drive, Suite C120, Oakville, ON L6J 7Z5 7.3km
-
Budds' BMW
2454 S Service Road W, Oakville, ON L6L 5M9 1.28km -
Budds' Subaru
2430 S Service Road W, Oakville, ON L6L 5M9 1.28km -
Hyundai of Oakville
2500 South Service Road W, Oakville, ON L6L 5M9 1.49km
-
Cineplex Cinemas
3531 Wyecroft Road, Oakville, ON L6L 0B7 2.65km -
Film.Ca Cinemas
171 Speers Road, Unit 25, Oakville, ON L6K 3W8 5.8km -
SilverCity Burlington Cinemas
1250 Brant Street, Burlington, ON L7P 1G6 10.43km
-
Oakville Public Library
1274 Rebecca Street, Oakville, ON L6L 1Z2 4.17km -
Burlington Public Libraries & Branches
676 Appleby Line, Burlington, ON L7L 5Y1 5.21km -
White Oaks Branch - Oakville Public Library
1070 McCraney Street E, Oakville, ON L6H 2R6 6.43km
-
Oakville Trafalgar Memorial Hospital
3001 Hospital Gate, Oakville, ON L6M 0L8 3.85km -
Oakville Hospital
231 Oak Park Boulevard, Oakville, ON L6H 7S8 7.74km -
Acclaim Health
2370 Speers Road, Oakville, ON L6L 5M2 2.24km
-
Heritage Way Park
Oakville ON 1.67km -
Bronte Creek Kids Playbarn
1219 Burloak Dr (QEW), Burlington ON L7L 6P9 1.9km -
Valley Ridge Park
2.52km
-
Scotiabank
1500 Upper Middle Rd W (3rd Line), Oakville ON L6M 3G3 2.38km -
RBC Royal Bank
2495 Appleby Line (at Dundas St.), Burlington ON L7L 0B6 4.76km -
CIBC
4490 Fairview St (Fairview), Burlington ON L7L 5P9 5.08km
- 3 bath
- 3 bed
2227 Pell Crescent, Oakville, Ontario • L6M 3T5 • 1022 - WT West Oak Trails
- 3 bath
- 3 bed
- 1100 sqft
2504 Appalachain Drive, Oakville, Ontario • L6M 4S3 • West Oak Trails
- 4 bath
- 3 bed
- 2000 sqft
2263 Khalsa Gate, Oakville, Ontario • L6M 1P4 • 1019 - WM Westmount
- 4 bath
- 3 bed
- 2000 sqft
18-2295 Rochester Circle, Oakville, Ontario • L6M 5C9 • Palermo West
- 4 bath
- 3 bed
- 1500 sqft
2386 Baintree Crescent, Oakville, Ontario • L6M 4X1 • West Oak Trails
- 3 bath
- 3 bed
- 1100 sqft
2603-2603 Valleyridge Drive, Oakville, Ontario • L6M 5H6 • 1000 - BC Bronte Creek
- 3 bath
- 3 bed
- 2000 sqft
2459 Saw Whet Boulevard, Oakville, Ontario • L6M 5L4 • 1007 - GA Glen Abbey
- 4 bath
- 3 bed
- 1500 sqft
90-2280 Baronwood Drive, Oakville, Ontario • L6M 0K4 • 1022 - WT West Oak Trails














