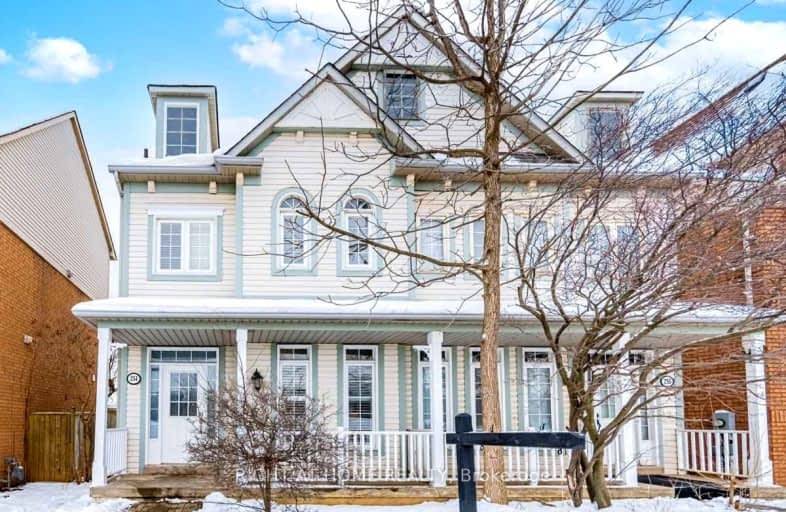Car-Dependent
- Most errands require a car.
Some Transit
- Most errands require a car.
Somewhat Bikeable
- Most errands require a car.

Montclair Public School
Elementary: PublicRiver Oaks Public School
Elementary: PublicMunn's Public School
Elementary: PublicPost's Corners Public School
Elementary: PublicSunningdale Public School
Elementary: PublicSt Andrew Catholic School
Elementary: CatholicÉcole secondaire Gaétan Gervais
Secondary: PublicGary Allan High School - Oakville
Secondary: PublicGary Allan High School - STEP
Secondary: PublicHoly Trinity Catholic Secondary School
Secondary: CatholicIroquois Ridge High School
Secondary: PublicWhite Oaks High School
Secondary: Public-
Trafalgar Park
Oakville ON 4.93km -
Lakeside Park
2 Navy St (at Front St.), Oakville ON L6J 2Y5 5.44km -
Oakville Water Works Park
Where Kerr Street meets the lakefront, Oakville ON 5.62km
-
TD Bank Financial Group
498 Dundas St W, Oakville ON L6H 6Y3 3km -
CIBC
600 Speers Rd (Fourth Line), Oakville ON L6K 2G3 5.02km -
TD Bank Financial Group
1424 Upper Middle Rd W, Oakville ON L6M 3G3 4.91km
- 3 bath
- 3 bed
- 2000 sqft
494 George Ryan Avenue, Oakville, Ontario • L6H 0S5 • 1010 - JM Joshua Meadows
- 4 bath
- 3 bed
- 1500 sqft
560 Marlatt Drive, Oakville, Ontario • L6H 5X3 • 1015 - RO River Oaks
- 2 bath
- 3 bed
1382 Gainsborough Drive, Oakville, Ontario • L6H 2H6 • 1005 - FA Falgarwood
- 3 bath
- 4 bed
- 1500 sqft
131 Genesee Drive, Oakville, Ontario • L6H 5Z3 • 1015 - RO River Oaks
- 4 bath
- 4 bed
- 1500 sqft
1491 Princeton Crescent, Oakville, Ontario • L6H 4H3 • 1003 - CP College Park
- 4 bath
- 3 bed
- 2500 sqft
392 Grindstone Trail, Oakville, Ontario • L6H 0S1 • 1010 - JM Joshua Meadows
- 4 bath
- 4 bed
1261 Jezero Crescent, Oakville, Ontario • L6H 0B5 • 1009 - JC Joshua Creek













