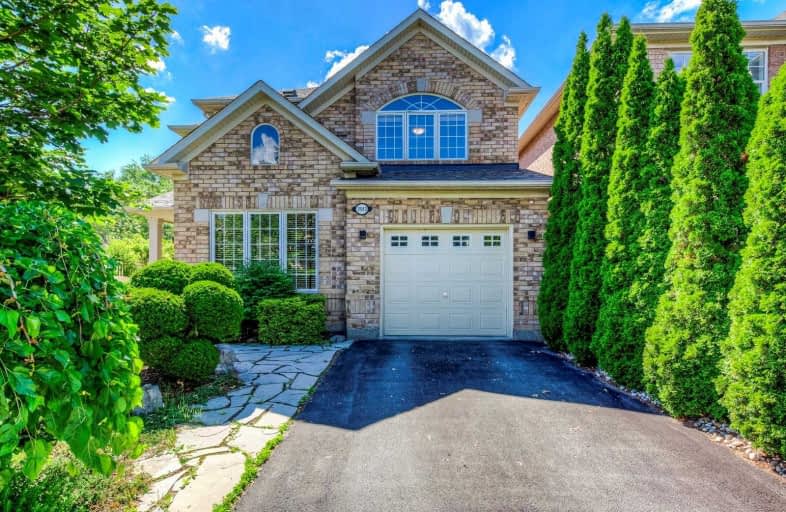Sold on Jul 26, 2019
Note: Property is not currently for sale or for rent.

-
Type: Detached
-
Style: 2-Storey
-
Size: 1500 sqft
-
Lot Size: 36.09 x 90.68 Feet
-
Age: 16-30 years
-
Taxes: $4,555 per year
-
Days on Site: 24 Days
-
Added: Sep 07, 2019 (3 weeks on market)
-
Updated:
-
Last Checked: 3 months ago
-
MLS®#: W4504984
-
Listed By: Re/max real estate centre inc., brokerage
West Oak Trails Is One Of Oakville's Best Neighborhoods With Top Schools, Many Parks And Miles Of Scenic Trails. This Is Where You Will Find This Ideally Located 4 Bed, 3 Bath Detached Home, On A Quiet Family Friendly Street. It Features Over $100K In Upgrades Including A Remodeled Kitchen With High End Appliances, Hardwood Flooring Throughout, Pot-Lights, Natural Stone Walkway And Backyard Patio, New Roof In 2016, Central Vac, Professional Landscaping With S
Extras
**Interboard Listing: Hamilton Burlington R.E. Assoc**
Property Details
Facts for 2543 Bracken Drive, Oakville
Status
Days on Market: 24
Last Status: Sold
Sold Date: Jul 26, 2019
Closed Date: Aug 19, 2019
Expiry Date: Nov 02, 2019
Sold Price: $955,000
Unavailable Date: Jul 26, 2019
Input Date: Jul 03, 2019
Property
Status: Sale
Property Type: Detached
Style: 2-Storey
Size (sq ft): 1500
Age: 16-30
Area: Oakville
Community: West Oak Trails
Availability Date: Flexible
Inside
Bedrooms: 4
Bathrooms: 3
Kitchens: 1
Rooms: 7
Den/Family Room: No
Air Conditioning: Central Air
Fireplace: Yes
Washrooms: 3
Building
Basement: Full
Basement 2: Unfinished
Heat Type: Forced Air
Heat Source: Gas
Exterior: Brick
Water Supply: Municipal
Physically Handicapped-Equipped: N
Special Designation: Unknown
Retirement: N
Parking
Driveway: Private
Garage Spaces: 1
Garage Type: Attached
Covered Parking Spaces: 1
Total Parking Spaces: 2
Fees
Tax Year: 2019
Tax Legal Description: Lot 215, Plan 20M805, Oakville. T/W Row 76926 Over
Taxes: $4,555
Highlights
Feature: Hospital
Feature: Park
Feature: School
Land
Cross Street: Upper Middle/Bracken
Municipality District: Oakville
Fronting On: West
Parcel Number: 249254734
Pool: None
Sewer: Sewers
Lot Depth: 90.68 Feet
Lot Frontage: 36.09 Feet
Acres: < .50
Rooms
Room details for 2543 Bracken Drive, Oakville
| Type | Dimensions | Description |
|---|---|---|
| Foyer Main | 2.44 x 1.73 | |
| Dining Main | 3.33 x 6.76 | |
| Living Main | 3.94 x 4.50 | |
| Kitchen Main | 3.53 x 4.17 | |
| Bathroom Main | 1.52 x 1.22 | 2 Pc Bath |
| Br 2nd | 2.92 x 3.33 | |
| Master 2nd | 4.09 x 4.22 | |
| Bathroom 2nd | 1.98 x 2.16 | 4 Pc Bath |
| Br 2nd | 2.95 x 3.25 | |
| Br 2nd | 2.95 x 3.17 | |
| Bathroom 2nd | 1.96 x 2.16 | 3 Pc Bath |
| XXXXXXXX | XXX XX, XXXX |
XXXX XXX XXXX |
$XXX,XXX |
| XXX XX, XXXX |
XXXXXX XXX XXXX |
$XXX,XXX | |
| XXXXXXXX | XXX XX, XXXX |
XXXX XXX XXXX |
$XXX,XXX |
| XXX XX, XXXX |
XXXXXX XXX XXXX |
$XXX,XXX |
| XXXXXXXX XXXX | XXX XX, XXXX | $955,000 XXX XXXX |
| XXXXXXXX XXXXXX | XXX XX, XXXX | $982,000 XXX XXXX |
| XXXXXXXX XXXX | XXX XX, XXXX | $950,000 XXX XXXX |
| XXXXXXXX XXXXXX | XXX XX, XXXX | $988,800 XXX XXXX |

St Joan of Arc Catholic Elementary School
Elementary: CatholicCaptain R. Wilson Public School
Elementary: PublicSt. Mary Catholic Elementary School
Elementary: CatholicSt. John Paul II Catholic Elementary School
Elementary: CatholicPalermo Public School
Elementary: PublicEmily Carr Public School
Elementary: PublicÉSC Sainte-Trinité
Secondary: CatholicRobert Bateman High School
Secondary: PublicAbbey Park High School
Secondary: PublicCorpus Christi Catholic Secondary School
Secondary: CatholicGarth Webb Secondary School
Secondary: PublicSt Ignatius of Loyola Secondary School
Secondary: Catholic

