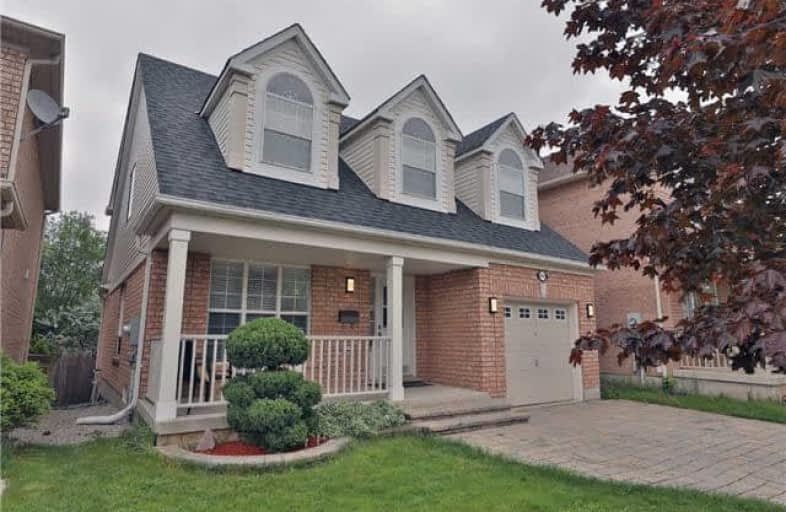Sold on Jun 08, 2017
Note: Property is not currently for sale or for rent.

-
Type: Detached
-
Style: 2-Storey
-
Size: 1500 sqft
-
Lot Size: 36.09 x 80.38 Feet
-
Age: 6-15 years
-
Taxes: $4,240 per year
-
Days on Site: 8 Days
-
Added: Sep 07, 2019 (1 week on market)
-
Updated:
-
Last Checked: 3 months ago
-
MLS®#: W3822960
-
Listed By: Royal lepage real estate services regan real estate, brokera
Rarely Offered Mattamy Built Detached 4 Bdrm/3 Bath On Quiet Child Friendly Cres In West Oak Trails!Approx 1850 Sq Ft Of Finished Living Space + Approx 825 Sq Ft Of Basement Waiting For Your Personal Finishing Touch!Hardwood Floors Throughout,Updated Kitchen & Baths W Quarts Counters,Open Concept Main Flr & Dble Interlock Driveway Plus An Abundance Of Natural Light Thruout Makes This Home A Show Stopper!Close To Parks,Community Centre,Schools & New Hospital.
Extras
Ss Apps:Fridge Stove B/I Dw. Washer,Dryer,All Updated Elf's,All Window Coverings.Furnace A/C & Cvac ('04), New Roof ('17),Cvac,Water Softener/Filtration System,Gdo,Wired For Security System.Excl Freezer In Basement.Freshly Painted.
Property Details
Facts for 2550 Falkland Crescent, Oakville
Status
Days on Market: 8
Last Status: Sold
Sold Date: Jun 08, 2017
Closed Date: Jul 20, 2017
Expiry Date: Jul 31, 2017
Sold Price: $895,000
Unavailable Date: Jun 08, 2017
Input Date: May 31, 2017
Prior LSC: Sold
Property
Status: Sale
Property Type: Detached
Style: 2-Storey
Size (sq ft): 1500
Age: 6-15
Area: Oakville
Community: West Oak Trails
Availability Date: 30 - 60 Days
Inside
Bedrooms: 4
Bathrooms: 3
Kitchens: 1
Rooms: 8
Den/Family Room: Yes
Air Conditioning: Central Air
Fireplace: Yes
Laundry Level: Lower
Central Vacuum: Y
Washrooms: 3
Building
Basement: Full
Basement 2: Unfinished
Heat Type: Forced Air
Heat Source: Gas
Exterior: Brick
Exterior: Wood
Water Supply: Municipal
Special Designation: Unknown
Parking
Driveway: Pvt Double
Garage Spaces: 1
Garage Type: Attached
Covered Parking Spaces: 2
Total Parking Spaces: 3
Fees
Tax Year: 2017
Tax Legal Description: Lot 93 Plan 20M869
Taxes: $4,240
Highlights
Feature: Fenced Yard
Feature: Park
Feature: Place Of Worship
Feature: Public Transit
Feature: School
Land
Cross Street: Dundas & Proudfoot T
Municipality District: Oakville
Fronting On: East
Pool: None
Sewer: Sewers
Lot Depth: 80.38 Feet
Lot Frontage: 36.09 Feet
Additional Media
- Virtual Tour: https://vimeopro.com/rsvideotours/2550-falkland-crescent
Rooms
Room details for 2550 Falkland Crescent, Oakville
| Type | Dimensions | Description |
|---|---|---|
| Living Main | 5.99 x 3.04 | Hardwood Floor, Combined W/Dining, O/Looks Frontyard |
| Dining Main | - | Hardwood Floor, Combined W/Living, Crown Moulding |
| Kitchen Main | 3.35 x 4.31 | Ceramic Floor, Quartz Counter, W/O To Yard |
| Family Main | 3.35 x 4.31 | Hardwood Floor, Gas Fireplace |
| Master 2nd | 3.45 x 4.29 | Hardwood Floor, 4 Pc Ensuite, W/I Closet |
| 2nd Br 2nd | 3.45 x 2.89 | Hardwood Floor, Ceiling Fan, O/Looks Frontyard |
| 3rd Br 2nd | 3.04 x 3.35 | Hardwood Floor, Ceiling Fan, O/Looks Backyard |
| 4th Br 2nd | 3.04 x 2.97 | Hardwood Floor, Ceiling Fan, O/Looks Frontyard |
| Other 2nd | 2.69 x 2.23 | Hardwood Floor, Large Window, O/Looks Frontyard |
| Rec Lower | - | Concrete Floor, Double Closet, Laundry Sink |
| XXXXXXXX | XXX XX, XXXX |
XXXX XXX XXXX |
$XXX,XXX |
| XXX XX, XXXX |
XXXXXX XXX XXXX |
$XXX,XXX |
| XXXXXXXX XXXX | XXX XX, XXXX | $895,000 XXX XXXX |
| XXXXXXXX XXXXXX | XXX XX, XXXX | $899,900 XXX XXXX |

Our Lady of Peace School
Elementary: CatholicSt. Teresa of Calcutta Elementary School
Elementary: CatholicSt. John Paul II Catholic Elementary School
Elementary: CatholicEmily Carr Public School
Elementary: PublicForest Trail Public School (Elementary)
Elementary: PublicWest Oak Public School
Elementary: PublicGary Allan High School - Oakville
Secondary: PublicÉSC Sainte-Trinité
Secondary: CatholicAbbey Park High School
Secondary: PublicGarth Webb Secondary School
Secondary: PublicSt Ignatius of Loyola Secondary School
Secondary: CatholicHoly Trinity Catholic Secondary School
Secondary: Catholic

