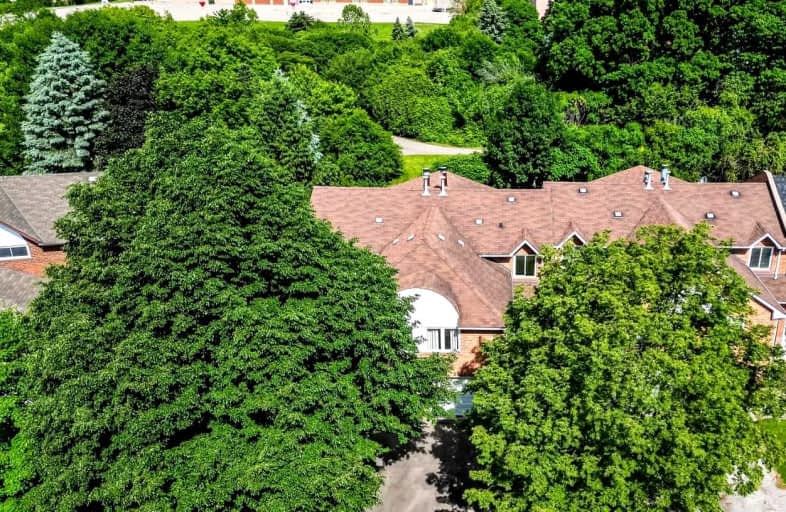Somewhat Walkable
- Some errands can be accomplished on foot.
59
/100
Some Transit
- Most errands require a car.
40
/100
Somewhat Bikeable
- Most errands require a car.
45
/100

Hillside Public School Public School
Elementary: Public
1.76 km
St Helen Separate School
Elementary: Catholic
1.29 km
St Louis School
Elementary: Catholic
2.46 km
St Luke Elementary School
Elementary: Catholic
0.21 km
Maple Grove Public School
Elementary: Public
2.61 km
James W. Hill Public School
Elementary: Public
0.59 km
École secondaire Gaétan Gervais
Secondary: Public
4.81 km
Erindale Secondary School
Secondary: Public
4.77 km
Clarkson Secondary School
Secondary: Public
1.42 km
Iona Secondary School
Secondary: Catholic
2.88 km
Oakville Trafalgar High School
Secondary: Public
2.62 km
Iroquois Ridge High School
Secondary: Public
3.29 km
-
Holton Heights Park
1315 Holton Heights Dr, Oakville ON 3.48km -
Jack Darling Leash Free Dog Park
1180 Lakeshore Rd W, Mississauga ON L5H 1J4 5.59km -
Jack Darling Park - Picnic Area
736 Parkland, Ontario 5.75km
-
TD Bank Financial Group
1052 Southdown Rd (Lakeshore Rd West), Mississauga ON L5J 2Y8 2.83km -
RBC Royal Bank
1910 Fowler Dr, Mississauga ON L5K 0A1 3.51km -
TD Bank Financial Group
2200 Burnhamthorpe Rd W (at Erin Mills Pkwy), Mississauga ON L5L 5Z5 5.77km


