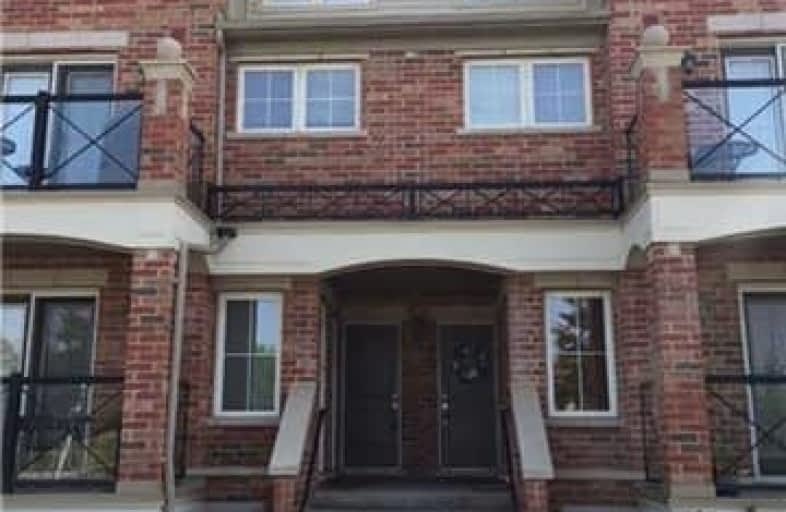Very Walkable
- Most errands can be accomplished on foot.
70
/100
Some Transit
- Most errands require a car.
45
/100
Bikeable
- Some errands can be accomplished on bike.
65
/100

St. Gregory the Great (Elementary)
Elementary: Catholic
0.71 km
Our Lady of Peace School
Elementary: Catholic
1.52 km
River Oaks Public School
Elementary: Public
1.49 km
Post's Corners Public School
Elementary: Public
1.04 km
Oodenawi Public School
Elementary: Public
1.42 km
St Andrew Catholic School
Elementary: Catholic
0.68 km
Gary Allan High School - Oakville
Secondary: Public
2.62 km
Gary Allan High School - STEP
Secondary: Public
2.62 km
St Ignatius of Loyola Secondary School
Secondary: Catholic
3.73 km
Holy Trinity Catholic Secondary School
Secondary: Catholic
0.69 km
Iroquois Ridge High School
Secondary: Public
2.55 km
White Oaks High School
Secondary: Public
2.61 km
-
Lion's Valley Park
Oakville ON 2.98km -
Heritage Way Park
Oakville ON 5.33km -
Dingle Park
Oakville ON 6.26km
-
TD Bank Financial Group
498 Dundas St W, Oakville ON L6H 6Y3 2.05km -
BMO Bank of Montreal
240 N Service Rd W (Dundas trafalgar), Oakville ON L6M 2Y5 3.68km -
RBC Royal Bank
2501 3rd Line (Dundas St W), Oakville ON L6M 5A9 3.99km
More about this building
View 2551 Sixth Line, Oakville

