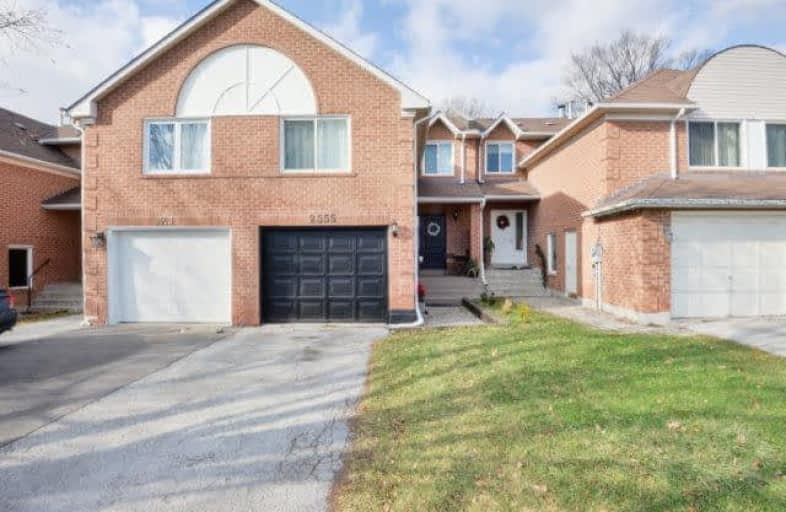Sold on Feb 02, 2018
Note: Property is not currently for sale or for rent.

-
Type: Att/Row/Twnhouse
-
Style: 2-Storey
-
Size: 1100 sqft
-
Lot Size: 19.68 x 118.11 Feet
-
Age: No Data
-
Taxes: $2,952 per year
-
Days on Site: 63 Days
-
Added: Sep 07, 2019 (2 months on market)
-
Updated:
-
Last Checked: 1 hour ago
-
MLS®#: W3998577
-
Listed By: Homelife hearts realty inc., brokerage
Well Maintained 3 Beds, 3 Bath Freehold Townhouse, Close To School, Shopping, Highway, Public Transit, Backing Onto A Park, Pot Lights.
Extras
All Electrical Light Fixtures, All Window Coverings, Fridge, Stove, Microwave, Dishwasher, Washer, Dryer.
Property Details
Facts for 2555 Addingham Crescent, Oakville
Status
Days on Market: 63
Last Status: Sold
Sold Date: Feb 02, 2018
Closed Date: Feb 26, 2018
Expiry Date: Mar 31, 2018
Sold Price: $620,000
Unavailable Date: Feb 02, 2018
Input Date: Dec 01, 2017
Property
Status: Sale
Property Type: Att/Row/Twnhouse
Style: 2-Storey
Size (sq ft): 1100
Area: Oakville
Community: Clearview
Availability Date: 30/Tba
Inside
Bedrooms: 3
Bathrooms: 3
Kitchens: 1
Rooms: 6
Den/Family Room: No
Air Conditioning: Central Air
Fireplace: Yes
Washrooms: 3
Building
Basement: Part Fin
Heat Type: Forced Air
Heat Source: Gas
Exterior: Brick
Water Supply: Municipal
Special Designation: Unknown
Parking
Driveway: Private
Garage Spaces: 1
Garage Type: Attached
Covered Parking Spaces: 2
Total Parking Spaces: 3
Fees
Tax Year: 2017
Tax Legal Description: Pclblk139-5Sec 20M470M, Pt. Blk139 20R9565, S/T **
Taxes: $2,952
Highlights
Feature: Fenced Yard
Land
Cross Street: Ford/Kingsway/Wynten
Municipality District: Oakville
Fronting On: North
Pool: None
Sewer: Sewers
Lot Depth: 118.11 Feet
Lot Frontage: 19.68 Feet
Additional Media
- Virtual Tour: http://unbranded.mediatours.ca/property/2555-addingham-crescent-oakville/
Rooms
Room details for 2555 Addingham Crescent, Oakville
| Type | Dimensions | Description |
|---|---|---|
| Living Main | 3.02 x 3.81 | Laminate, Pot Lights |
| Dining Main | 1.88 x 2.34 | Laminate, W/O To Yard |
| Kitchen Main | 1.65 x 3.53 | Tile Floor, Pot Lights |
| Master 2nd | 3.35 x 5.16 | Laminate, Ensuite Bath, Closet |
| Br 2nd | 2.72 x 4.09 | Laminate |
| 2nd Br 2nd | 2.49 x 2.87 | Laminate |
| Office Bsmt | 2.19 x 4.09 | Laminate, Pot Lights |
| Rec Bsmt | 3.00 x 3.45 | Ceramic Floor |
| XXXXXXXX | XXX XX, XXXX |
XXXX XXX XXXX |
$XXX,XXX |
| XXX XX, XXXX |
XXXXXX XXX XXXX |
$XXX,XXX |
| XXXXXXXX XXXX | XXX XX, XXXX | $620,000 XXX XXXX |
| XXXXXXXX XXXXXX | XXX XX, XXXX | $659,000 XXX XXXX |

Hillside Public School Public School
Elementary: PublicSt Helen Separate School
Elementary: CatholicSt Louis School
Elementary: CatholicSt Luke Elementary School
Elementary: CatholicMaple Grove Public School
Elementary: PublicJames W. Hill Public School
Elementary: PublicÉcole secondaire Gaétan Gervais
Secondary: PublicErindale Secondary School
Secondary: PublicClarkson Secondary School
Secondary: PublicIona Secondary School
Secondary: CatholicOakville Trafalgar High School
Secondary: PublicIroquois Ridge High School
Secondary: Public

