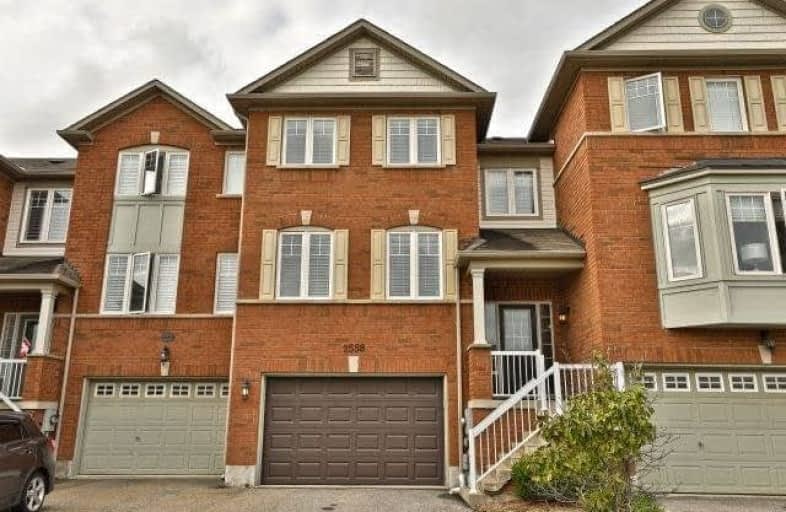Sold on Oct 05, 2018
Note: Property is not currently for sale or for rent.

-
Type: Att/Row/Twnhouse
-
Style: 3-Storey
-
Size: 1500 sqft
-
Lot Size: 23.75 x 82.02 Feet
-
Age: 6-15 years
-
Taxes: $3,491 per year
-
Days on Site: 21 Days
-
Added: Sep 07, 2019 (3 weeks on market)
-
Updated:
-
Last Checked: 3 months ago
-
MLS®#: W4248214
-
Listed By: Sutton group quantum realty inc., brokerage
Excellent Value In Bronte Creek. Approx 1750 Sq Ft Of Living Space. Spacious Bright Main Floor With Eat In Kitchen, Sizeable Dining Room & Sep Living Room. Updated Kitchen W/ Stainless Steel Appliances & Caesarstone Counter Tops/Breakfast Bar. Dark Stained Hardwood Flooring On Main Level & Neutral Broadloom On Upper & Basement Level. The Cosy Lower Level Family Room Walks Out To A Very Private Back Garden With 2 Yr New Patio. No Direct B/Yard Neighbours.
Extras
Fridge, Stove, Washer, Dryer, Dishwasher, Electric Light Fixtures, All Window Coverings.
Property Details
Facts for 2558 Valleyridge Drive, Oakville
Status
Days on Market: 21
Last Status: Sold
Sold Date: Oct 05, 2018
Closed Date: Dec 04, 2018
Expiry Date: Nov 30, 2018
Sold Price: $685,000
Unavailable Date: Oct 05, 2018
Input Date: Sep 14, 2018
Property
Status: Sale
Property Type: Att/Row/Twnhouse
Style: 3-Storey
Size (sq ft): 1500
Age: 6-15
Area: Oakville
Community: Palermo West
Availability Date: Tba
Assessment Amount: $456,000
Assessment Year: 2018
Inside
Bedrooms: 3
Bathrooms: 3
Kitchens: 1
Rooms: 6
Den/Family Room: Yes
Air Conditioning: Central Air
Fireplace: No
Laundry Level: Lower
Central Vacuum: N
Washrooms: 3
Building
Basement: Fin W/O
Basement 2: Finished
Heat Type: Forced Air
Heat Source: Gas
Exterior: Brick
Elevator: N
Energy Certificate: N
Green Verification Status: N
Water Supply: Municipal
Physically Handicapped-Equipped: N
Special Designation: Unknown
Retirement: N
Parking
Driveway: Pvt Double
Garage Spaces: 2
Garage Type: Attached
Covered Parking Spaces: 2
Total Parking Spaces: 3
Fees
Tax Year: 2018
Tax Legal Description: Pt Blk 108, Plan 20M930, Pts 10&11 20R16536, T/W**
Taxes: $3,491
Highlights
Feature: Fenced Yard
Feature: Hospital
Feature: Level
Feature: Place Of Worship
Feature: Public Transit
Feature: School
Land
Cross Street: West Valleyridge, S
Municipality District: Oakville
Fronting On: West
Parcel Number: 249261312
Pool: None
Sewer: Sewers
Lot Depth: 82.02 Feet
Lot Frontage: 23.75 Feet
Lot Irregularities: **Ease H458568 Over P
Acres: < .50
Zoning: Residential
Additional Media
- Virtual Tour: https://order.realservices.ca/demos/view/5b9bb9e5-01f8-45b7-b758-42c8e4062251#
Rooms
Room details for 2558 Valleyridge Drive, Oakville
| Type | Dimensions | Description |
|---|---|---|
| Kitchen Main | 3.55 x 2.59 | Tile Floor, Quartz Counter, Stainless Steel Appl |
| Breakfast Main | 1.95 x 2.96 | Tile Floor |
| Dining Main | 5.50 x 3.56 | Hardwood Floor, O/Looks Backyard |
| Living Main | 3.30 x 4.50 | Hardwood Floor |
| Master 2nd | 4.85 x 3.31 | Broadloom, Ensuite Bath |
| 2nd Br Main | 3.41 x 3.47 | Broadloom |
| 3rd Br Main | 3.27 x 3.15 | Broadloom |
| Breakfast Main | 2.79 x 3.00 |
| XXXXXXXX | XXX XX, XXXX |
XXXX XXX XXXX |
$XXX,XXX |
| XXX XX, XXXX |
XXXXXX XXX XXXX |
$XXX,XXX | |
| XXXXXXXX | XXX XX, XXXX |
XXXX XXX XXXX |
$XXX,XXX |
| XXX XX, XXXX |
XXXXXX XXX XXXX |
$XXX,XXX |
| XXXXXXXX XXXX | XXX XX, XXXX | $685,000 XXX XXXX |
| XXXXXXXX XXXXXX | XXX XX, XXXX | $700,000 XXX XXXX |
| XXXXXXXX XXXX | XXX XX, XXXX | $680,000 XXX XXXX |
| XXXXXXXX XXXXXX | XXX XX, XXXX | $680,000 XXX XXXX |

ÉIC Sainte-Trinité
Elementary: CatholicSt Joan of Arc Catholic Elementary School
Elementary: CatholicCaptain R. Wilson Public School
Elementary: PublicSt. Mary Catholic Elementary School
Elementary: CatholicPalermo Public School
Elementary: PublicEmily Carr Public School
Elementary: PublicÉSC Sainte-Trinité
Secondary: CatholicAbbey Park High School
Secondary: PublicCorpus Christi Catholic Secondary School
Secondary: CatholicGarth Webb Secondary School
Secondary: PublicSt Ignatius of Loyola Secondary School
Secondary: CatholicDr. Frank J. Hayden Secondary School
Secondary: Public

