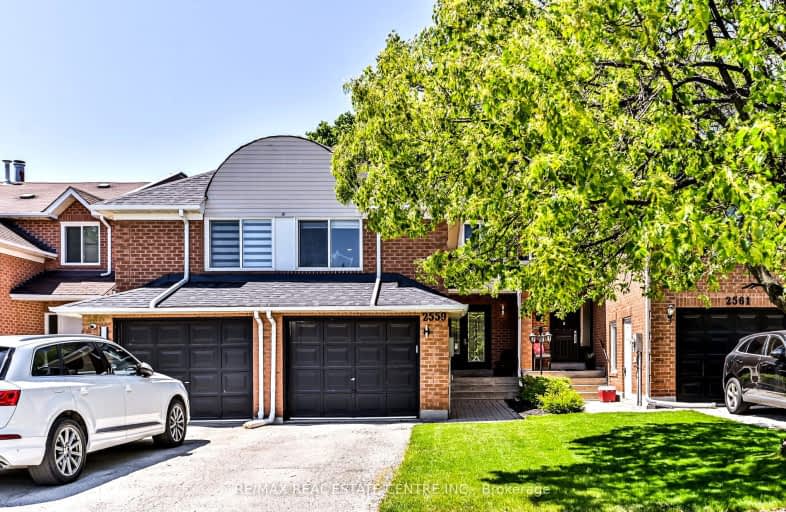Car-Dependent
- Almost all errands require a car.
Some Transit
- Most errands require a car.
Somewhat Bikeable
- Most errands require a car.

Hillside Public School Public School
Elementary: PublicSt Helen Separate School
Elementary: CatholicSt Louis School
Elementary: CatholicSt Luke Elementary School
Elementary: CatholicMaple Grove Public School
Elementary: PublicJames W. Hill Public School
Elementary: PublicErindale Secondary School
Secondary: PublicClarkson Secondary School
Secondary: PublicIona Secondary School
Secondary: CatholicLorne Park Secondary School
Secondary: PublicOakville Trafalgar High School
Secondary: PublicIroquois Ridge High School
Secondary: Public-
Oakville Temple Bar
1140 Winston Churchill Blvd, Unit 1, Oakville, ON L6J 0A3 0.78km -
The Royal Windsor Pub & Eatery
610 Ford Drive, Oakville, ON L6J 7V7 1.12km -
The 3 Brewers
2041 Winston Park Dr, Oakville, ON L6H 6P5 1.5km
-
Reunion Island Coffee Limited
2421 Royal Windsor Drive, Oakville, ON L6J 7X6 0.87km -
Tim Horton's
2316 Royal Windsor Dr, Oakville, ON L6J 7Y1 0.94km -
Casa Romana Sweets
609 Ford Drive, Unit 2, Oakville, ON L6J 7Z6 1.09km
-
Rexall Pharma Plus
523 Maple Grove Dr, Oakville, ON L6J 4W3 1.89km -
Metro Pharmacy
1011 Upper Middle Road E, Oakville, ON L6H 4L2 3.23km -
Shopper's Drug Mart
2225 Erin Mills Parkway, Mississauga, ON L5K 1T9 3.78km
-
BeaverTails Mobile
Oakville, ON L6J 7N8 0.39km -
Golden Palace Takeout
2828 Kingsway Drive, Oakville, ON L6J 7M2 0.45km -
Four Brothers Pizza
2828 Kingsway Drive, Oakville, ON L6J 6X7 0.45km
-
Oakville Entertainment Centrum
2075 Winston Park Drive, Oakville, ON L6H 6P5 1.79km -
Upper Oakville Shopping Centre
1011 Upper Middle Road E, Oakville, ON L6H 4L2 3.23km -
Sheridan Centre
2225 Erin Mills Pky, Mississauga, ON L5K 1T9 3.65km
-
David Roberts Food Corporation
2351 Upper Middle Road E, Oakville, ON L6H 6P7 1.32km -
Farm Boy
1907 Ironoak Way, Oakwoods Centre, Oakville, ON L6H 0N1 1.69km -
Sobeys
511 Maple Grove Drive, Oakville, ON L6J 4W3 1.74km
-
The Beer Store
1011 Upper Middle Road E, Oakville, ON L6H 4L2 3.23km -
LCBO
2458 Dundas Street W, Mississauga, ON L5K 1R8 3.71km -
LCBO
321 Cornwall Drive, Suite C120, Oakville, ON L6J 7Z5 4.57km
-
Shell Canada Products
2680 Sheridan Garden Drive, Oakville, ON L6J 7R2 0.75km -
Sil's Complete Auto Care Centre
1040 Winston Churchill Boulevard, Oakville, ON L6J 7Y4 0.98km -
U-Haul
2700 Royal Windsor Dr, Mississauga, ON L5J 1K7 1.18km
-
Cineplex - Winston Churchill VIP
2081 Winston Park Drive, Oakville, ON L6H 6P5 1.67km -
Five Drive-In Theatre
2332 Ninth Line, Oakville, ON L6H 7G9 2.57km -
Film.Ca Cinemas
171 Speers Road, Unit 25, Oakville, ON L6K 3W8 6.08km
-
Clarkson Community Centre
2475 Truscott Drive, Mississauga, ON L5J 2B3 1.79km -
Lorne Park Library
1474 Truscott Drive, Mississauga, ON L5J 1Z2 4.62km -
White Oaks Branch - Oakville Public Library
1070 McCraney Street E, Oakville, ON L6H 2R6 5.01km
-
Oakville Hospital
231 Oak Park Boulevard, Oakville, ON L6H 7S8 4.84km -
The Credit Valley Hospital
2200 Eglinton Avenue W, Mississauga, ON L5M 2N1 7.77km -
Pinewood Medical Centre
1471 Hurontario Street, Mississauga, ON L5G 3H5 9.25km
-
Bayshire Woods Park
1359 Bayshire Dr, Oakville ON L6H 6C7 2.76km -
Lakeside Park
2424 Lakeshore Rd W (Southdown), Mississauga ON 3.62km -
South Common Park
Glen Erin Dr (btwn Burnhamthorpe Rd W & The Collegeway), Mississauga ON 5.38km
-
TD Bank Financial Group
2517 Prince Michael Dr, Oakville ON L6H 0E9 3.91km -
TD Bank Financial Group
321 Iroquois Shore Rd, Oakville ON L6H 1M3 4.14km -
BMO Bank of Montreal
2825 Eglinton Ave W (btwn Glen Erin Dr. & Plantation Pl.), Mississauga ON L5M 6J3 7.67km



