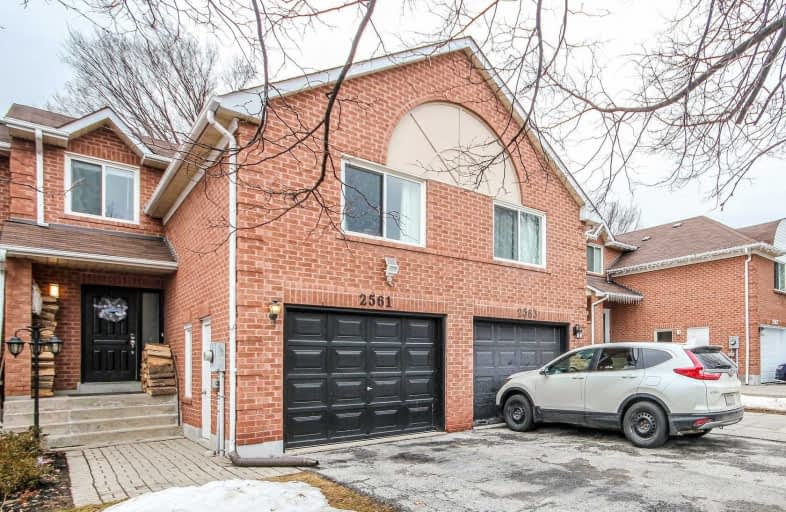Sold on Feb 15, 2019
Note: Property is not currently for sale or for rent.

-
Type: Att/Row/Twnhouse
-
Style: 2-Storey
-
Size: 1100 sqft
-
Lot Size: 19.68 x 118.11 Feet
-
Age: 16-30 years
-
Taxes: $3,083 per year
-
Days on Site: 8 Days
-
Added: Sep 07, 2019 (1 week on market)
-
Updated:
-
Last Checked: 3 months ago
-
MLS®#: W4354435
-
Listed By: Better homes and gardens real estate signature service, brok
Enjoy Contemporary&Comfortable Lifestyle In This Bright, Spacious&Welcoming Home In 1 Of The Best Pockets Of Se Oakville. This Home Has Everything You Are Looking For! Fam Friendly Neighbourhood, Amazing Schools, Close To Major Hwys, This Airy&Open Space Has Great Layout Fam Size Kitchen W/Breakfast Area W/Open Concept Lvng Rm,W/Wood Fireplace & W/O To Deck/Beautifully Landscaped Yard. 2 Lrg Bdrms W/Ensuites&Lg Closets. Prof Fin Bsmt W/Extra Fam Rm & Storage.
Extras
All Window Coverings, All Electrical Light Fixtures, Fridge, Stove, Dishwasher, Washer&Dryer.
Property Details
Facts for 2561 Addingham Crescent, Oakville
Status
Days on Market: 8
Last Status: Sold
Sold Date: Feb 15, 2019
Closed Date: Apr 12, 2019
Expiry Date: May 07, 2019
Sold Price: $689,000
Unavailable Date: Feb 15, 2019
Input Date: Feb 07, 2019
Property
Status: Sale
Property Type: Att/Row/Twnhouse
Style: 2-Storey
Size (sq ft): 1100
Age: 16-30
Area: Oakville
Community: Clearview
Availability Date: Flexible/Any
Inside
Bedrooms: 2
Bathrooms: 3
Kitchens: 1
Rooms: 5
Den/Family Room: No
Air Conditioning: Central Air
Fireplace: Yes
Washrooms: 3
Building
Basement: Finished
Heat Type: Forced Air
Heat Source: Gas
Exterior: Brick
UFFI: No
Water Supply: Municipal
Special Designation: Unknown
Parking
Driveway: Private
Garage Spaces: 1
Garage Type: Attached
Covered Parking Spaces: 2
Total Parking Spaces: 3
Fees
Tax Year: 2018
Tax Legal Description: Pcl Block 139-8, Sec 20M470 ; Pt Blk 139, Pl20M470
Taxes: $3,083
Highlights
Feature: Park
Feature: Public Transit
Feature: Ravine
Feature: School
Feature: Wooded/Treed
Land
Cross Street: Wynten/Kingsway
Municipality District: Oakville
Fronting On: North
Parcel Number: 248950165
Pool: None
Sewer: Sewers
Lot Depth: 118.11 Feet
Lot Frontage: 19.68 Feet
Zoning: Residential
Additional Media
- Virtual Tour: http://www.myvisuallistings.com/evtnb/275066
Rooms
Room details for 2561 Addingham Crescent, Oakville
| Type | Dimensions | Description |
|---|---|---|
| Living Main | 3.81 x 4.61 | Laminate, Fireplace, Bay Window |
| Dining Main | 1.99 x 2.29 | Laminate, W/O To Yard |
| Kitchen Main | 1.99 x 3.49 | Laminate, Stainless Steel Appl, Ceramic Back Splash |
| Master 2nd | 4.79 x 6.64 | Laminate, 4 Pc Ensuite, Closet |
| 2nd Br 2nd | 3.79 x 5.19 | Laminate, 4 Pc Ensuite, Closet |
| Rec Lower | 3.99 x 5.99 | Broadloom |
| Family Lower | 2.99 x 2.99 | Broadloom |
| XXXXXXXX | XXX XX, XXXX |
XXXX XXX XXXX |
$XXX,XXX |
| XXX XX, XXXX |
XXXXXX XXX XXXX |
$XXX,XXX | |
| XXXXXXXX | XXX XX, XXXX |
XXXX XXX XXXX |
$XXX,XXX |
| XXX XX, XXXX |
XXXXXX XXX XXXX |
$XXX,XXX | |
| XXXXXXXX | XXX XX, XXXX |
XXXXXXX XXX XXXX |
|
| XXX XX, XXXX |
XXXXXX XXX XXXX |
$XXX,XXX | |
| XXXXXXXX | XXX XX, XXXX |
XXXXXXX XXX XXXX |
|
| XXX XX, XXXX |
XXXXXX XXX XXXX |
$XXX,XXX |
| XXXXXXXX XXXX | XXX XX, XXXX | $689,000 XXX XXXX |
| XXXXXXXX XXXXXX | XXX XX, XXXX | $689,000 XXX XXXX |
| XXXXXXXX XXXX | XXX XX, XXXX | $672,000 XXX XXXX |
| XXXXXXXX XXXXXX | XXX XX, XXXX | $684,900 XXX XXXX |
| XXXXXXXX XXXXXXX | XXX XX, XXXX | XXX XXXX |
| XXXXXXXX XXXXXX | XXX XX, XXXX | $699,800 XXX XXXX |
| XXXXXXXX XXXXXXX | XXX XX, XXXX | XXX XXXX |
| XXXXXXXX XXXXXX | XXX XX, XXXX | $699,800 XXX XXXX |

Hillside Public School Public School
Elementary: PublicSt Helen Separate School
Elementary: CatholicSt Louis School
Elementary: CatholicSt Luke Elementary School
Elementary: CatholicMaple Grove Public School
Elementary: PublicJames W. Hill Public School
Elementary: PublicErindale Secondary School
Secondary: PublicClarkson Secondary School
Secondary: PublicIona Secondary School
Secondary: CatholicLorne Park Secondary School
Secondary: PublicOakville Trafalgar High School
Secondary: PublicIroquois Ridge High School
Secondary: Public

