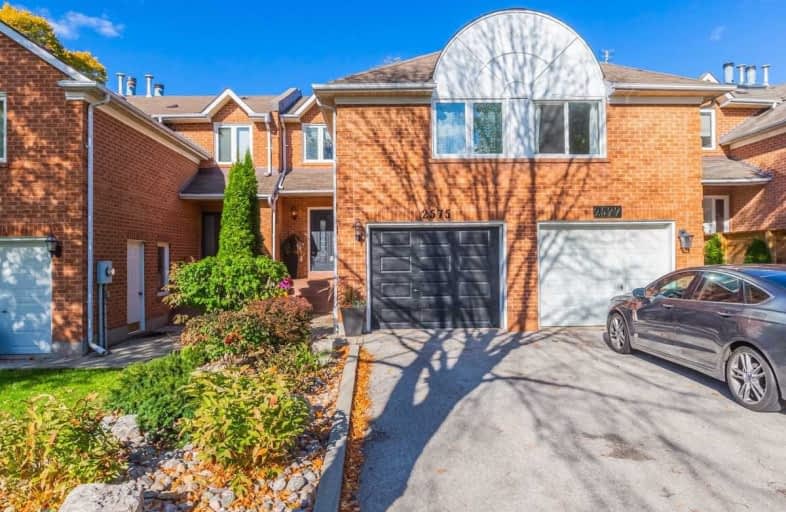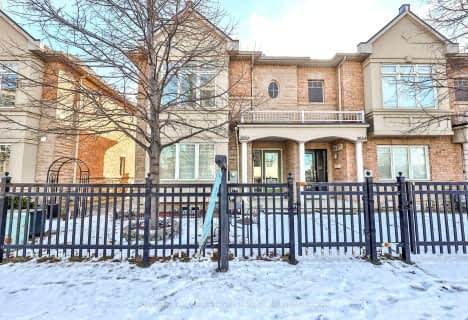Sold on Nov 04, 2020
Note: Property is not currently for sale or for rent.

-
Type: Att/Row/Twnhouse
-
Style: 2-Storey
-
Lot Size: 19.68 x 118.11 Feet
-
Age: No Data
-
Taxes: $3,316 per year
-
Days on Site: 19 Days
-
Added: Oct 16, 2020 (2 weeks on market)
-
Updated:
-
Last Checked: 4 hours ago
-
MLS®#: W4956539
-
Listed By: Sutton group quantum realty inc., brokerage
This Gorgeous Fully Renovated Townhouse Boasts 2 Spacious Bedrooms Each With Own Ensuite Bathroom. Open Concept Main Floor Plan With An Updated Kitchen Featuring Quartz Countertop And S/S Appliances. Open To Both Eat-In Area And Cozy Living Room With Wood Burning Fireplace. Walk Out To A Private & Quite Backyard Oasis Overlooking Lush Green Space That Backs Into Avonhead Ridge Trail. Renovated Basement With Built-In Fireplace.
Extras
S/S Appl: Dble-Door Fridge, Stove, B/I Dw (2019), Microwave (2018), Washer/Dryer, Elfs, Window Coverings, Ecobee Temp Setting(Wifi Controlled), Samsung Tv In Lr, Black Mirror In Dining, Furnace(2018), Hvac (2018), Ac(2018), Windows (2018).
Property Details
Facts for 2575 Addingham Crescent, Oakville
Status
Days on Market: 19
Last Status: Sold
Sold Date: Nov 04, 2020
Closed Date: Dec 04, 2020
Expiry Date: Apr 14, 2021
Sold Price: $796,000
Unavailable Date: Nov 04, 2020
Input Date: Oct 16, 2020
Property
Status: Sale
Property Type: Att/Row/Twnhouse
Style: 2-Storey
Area: Oakville
Community: Clearview
Availability Date: Flexible
Inside
Bedrooms: 2
Bathrooms: 3
Kitchens: 1
Rooms: 5
Den/Family Room: No
Air Conditioning: Central Air
Fireplace: Yes
Washrooms: 3
Building
Basement: Finished
Heat Type: Forced Air
Heat Source: Gas
Exterior: Brick
Water Supply: Municipal
Special Designation: Unknown
Parking
Driveway: Private
Garage Spaces: 1
Garage Type: Attached
Covered Parking Spaces: 1
Total Parking Spaces: 2
Fees
Tax Year: 2020
Tax Legal Description: Pcl Block 139-14, Sec 20M470; Pt Blk 139, Pl20M470
Taxes: $3,316
Highlights
Feature: Fenced Yard
Feature: Park
Feature: School
Land
Cross Street: Kingsway/Wynten Way/
Municipality District: Oakville
Fronting On: West
Parcel Number: 248950171
Pool: None
Sewer: Sewers
Lot Depth: 118.11 Feet
Lot Frontage: 19.68 Feet
Additional Media
- Virtual Tour: http://www.houssmax.ca/vtournb/c5293230
Rooms
Room details for 2575 Addingham Crescent, Oakville
| Type | Dimensions | Description |
|---|---|---|
| Living Main | 4.75 x 3.50 | Fireplace, Hardwood Floor, Bay Window |
| Kitchen Main | 3.50 x 2.00 | B/I Dishwasher, Quartz Counter, Hardwood Floor |
| Dining Main | 3.30 x 2.55 | O/Looks Backyard, Hardwood Floor |
| Master 2nd | 2.10 x 3.38 | 4 Pc Ensuite, Large Closet, Laminate |
| 2nd Br 2nd | 5.80 x 4.90 | 3 Pc Ensuite, Large Closet, Laminate |
| Media/Ent Bsmt | 5.20 x 5.70 | Fireplace, Dropped Ceiling |
| XXXXXXXX | XXX XX, XXXX |
XXXX XXX XXXX |
$XXX,XXX |
| XXX XX, XXXX |
XXXXXX XXX XXXX |
$XXX,XXX | |
| XXXXXXXX | XXX XX, XXXX |
XXXX XXX XXXX |
$XXX,XXX |
| XXX XX, XXXX |
XXXXXX XXX XXXX |
$XXX,XXX | |
| XXXXXXXX | XXX XX, XXXX |
XXXXXXX XXX XXXX |
|
| XXX XX, XXXX |
XXXXXX XXX XXXX |
$XXX,XXX |
| XXXXXXXX XXXX | XXX XX, XXXX | $796,000 XXX XXXX |
| XXXXXXXX XXXXXX | XXX XX, XXXX | $799,000 XXX XXXX |
| XXXXXXXX XXXX | XXX XX, XXXX | $672,500 XXX XXXX |
| XXXXXXXX XXXXXX | XXX XX, XXXX | $689,000 XXX XXXX |
| XXXXXXXX XXXXXXX | XXX XX, XXXX | XXX XXXX |
| XXXXXXXX XXXXXX | XXX XX, XXXX | $739,000 XXX XXXX |

Hillside Public School Public School
Elementary: PublicSt Helen Separate School
Elementary: CatholicSt Louis School
Elementary: CatholicSt Luke Elementary School
Elementary: CatholicÉcole élémentaire Horizon Jeunesse
Elementary: PublicJames W. Hill Public School
Elementary: PublicErindale Secondary School
Secondary: PublicClarkson Secondary School
Secondary: PublicIona Secondary School
Secondary: CatholicLorne Park Secondary School
Secondary: PublicOakville Trafalgar High School
Secondary: PublicIroquois Ridge High School
Secondary: Public- 2 bath
- 2 bed
2032 Lakeshore Road West, Mississauga, Ontario • L5J 1J8 • Clarkson



