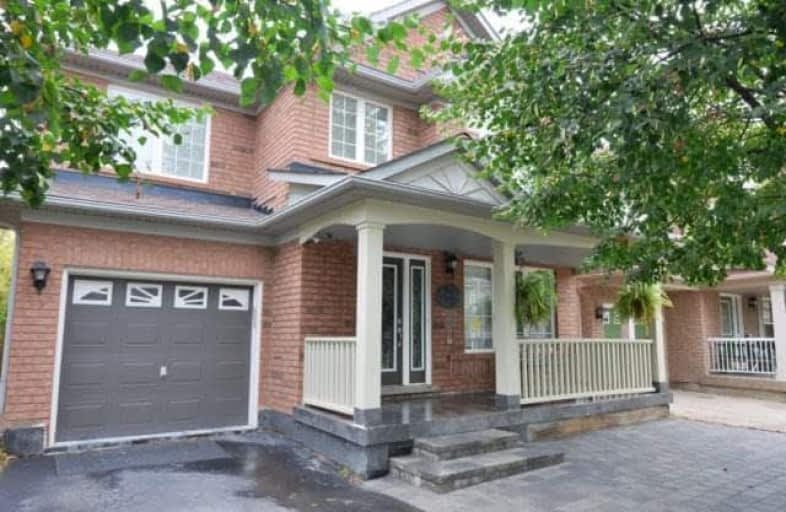Sold on Oct 25, 2017
Note: Property is not currently for sale or for rent.

-
Type: Detached
-
Style: 2-Storey
-
Lot Size: 36.09 x 75.46 Feet
-
Age: 16-30 years
-
Taxes: $3,939 per year
-
Days on Site: 14 Days
-
Added: Sep 07, 2019 (2 weeks on market)
-
Updated:
-
Last Checked: 1 hour ago
-
MLS®#: W3952585
-
Listed By: Re/max realty specialists inc., brokerage
Beautiful 3 Bed Home In Upscale Area Of Westoak. This Lovely Home Features Main Floor Hardwood Floor, Pot Lights, Kitchen Granite Counter Top With Backsplash, Large Family Room With A Charming Fire Place . Open Concept Floor Plan With More Than 2000 Sqft Of Living Space. This Well Maintained And Immaculate Home Has A Large Finished Basement With A 3Pc Bathroom And Central Vac. Great Location Close To Shops, Schools & All Amenities.
Extras
Fridge, Washer & Dryer, Dishwasher & Stove, All Elf & Window Covering. Yard Shed, Hot Water Tank.
Property Details
Facts for 2579 Dashwood Drive, Oakville
Status
Days on Market: 14
Last Status: Sold
Sold Date: Oct 25, 2017
Closed Date: Jan 15, 2018
Expiry Date: Jan 10, 2018
Sold Price: $872,000
Unavailable Date: Oct 25, 2017
Input Date: Oct 11, 2017
Property
Status: Sale
Property Type: Detached
Style: 2-Storey
Age: 16-30
Area: Oakville
Community: West Oak Trails
Availability Date: 30/60 Tba
Inside
Bedrooms: 3
Bathrooms: 4
Kitchens: 1
Rooms: 6
Den/Family Room: Yes
Air Conditioning: Central Air
Fireplace: Yes
Laundry Level: Lower
Central Vacuum: Y
Washrooms: 4
Building
Basement: Finished
Heat Type: Forced Air
Heat Source: Gas
Exterior: Brick
Water Supply: Municipal
Special Designation: Unknown
Parking
Driveway: Private
Garage Spaces: 1
Garage Type: Built-In
Covered Parking Spaces: 1
Total Parking Spaces: 2
Fees
Tax Year: 2016
Tax Legal Description: Lot 157 , Plan 20M 761 S/T Right Hr60305
Taxes: $3,939
Land
Cross Street: Proudfoot/Dundas
Municipality District: Oakville
Fronting On: South
Pool: None
Sewer: Sewers
Lot Depth: 75.46 Feet
Lot Frontage: 36.09 Feet
Additional Media
- Virtual Tour: http://unbranded.mediatours.ca/property/2579-dashwood-drive-oakville/
Rooms
Room details for 2579 Dashwood Drive, Oakville
| Type | Dimensions | Description |
|---|---|---|
| Living Main | 3.75 x 5.60 | Hardwood Floor, Combined W/Dining, Open Concept |
| Dining Main | 3.76 x 5.60 | Hardwood Floor, Combined W/Living, Open Concept |
| Family Main | 3.76 x 5.23 | Hardwood Floor, Gas Fireplace, Open Concept |
| Kitchen Main | 3.68 x 4.67 | Family Size Kitchen, W/O To Deck, Backsplash |
| Breakfast Main | 3.68 x 4.67 | Combined W/Kitchen, Ceramic Floor |
| Master 2nd | 4.29 x 5.44 | 4 Pc Ensuite, W/I Closet, Broadloom |
| 2nd Br 2nd | 3.11 x 3.40 | Large Closet, Broadloom |
| 3rd Br 2nd | 3.11 x 3.35 | Large Closet, Broadloom |
| Rec Bsmt | 7.80 x 5.55 | Laminate, Pot Lights, Open Concept |
| Bathroom Bsmt | - | 3 Pc Bath |
| XXXXXXXX | XXX XX, XXXX |
XXXX XXX XXXX |
$XXX,XXX |
| XXX XX, XXXX |
XXXXXX XXX XXXX |
$XXX,XXX | |
| XXXXXXXX | XXX XX, XXXX |
XXXXXXX XXX XXXX |
|
| XXX XX, XXXX |
XXXXXX XXX XXXX |
$XXX,XXX | |
| XXXXXXXX | XXX XX, XXXX |
XXXXXXX XXX XXXX |
|
| XXX XX, XXXX |
XXXXXX XXX XXXX |
$XXX,XXX | |
| XXXXXXXX | XXX XX, XXXX |
XXXXXXX XXX XXXX |
|
| XXX XX, XXXX |
XXXXXX XXX XXXX |
$X,XXX,XXX | |
| XXXXXXXX | XXX XX, XXXX |
XXXXXXX XXX XXXX |
|
| XXX XX, XXXX |
XXXXXX XXX XXXX |
$XXX,XXX |
| XXXXXXXX XXXX | XXX XX, XXXX | $872,000 XXX XXXX |
| XXXXXXXX XXXXXX | XXX XX, XXXX | $874,900 XXX XXXX |
| XXXXXXXX XXXXXXX | XXX XX, XXXX | XXX XXXX |
| XXXXXXXX XXXXXX | XXX XX, XXXX | $879,000 XXX XXXX |
| XXXXXXXX XXXXXXX | XXX XX, XXXX | XXX XXXX |
| XXXXXXXX XXXXXX | XXX XX, XXXX | $899,000 XXX XXXX |
| XXXXXXXX XXXXXXX | XXX XX, XXXX | XXX XXXX |
| XXXXXXXX XXXXXX | XXX XX, XXXX | $1,098,000 XXX XXXX |
| XXXXXXXX XXXXXXX | XXX XX, XXXX | XXX XXXX |
| XXXXXXXX XXXXXX | XXX XX, XXXX | $998,000 XXX XXXX |

St. Teresa of Calcutta Elementary School
Elementary: CatholicSt Joan of Arc Catholic Elementary School
Elementary: CatholicSt. John Paul II Catholic Elementary School
Elementary: CatholicEmily Carr Public School
Elementary: PublicForest Trail Public School (Elementary)
Elementary: PublicWest Oak Public School
Elementary: PublicÉSC Sainte-Trinité
Secondary: CatholicGary Allan High School - STEP
Secondary: PublicAbbey Park High School
Secondary: PublicGarth Webb Secondary School
Secondary: PublicSt Ignatius of Loyola Secondary School
Secondary: CatholicHoly Trinity Catholic Secondary School
Secondary: Catholic- 3 bath
- 3 bed
2189 Shorncliffe Boulevard, Oakville, Ontario • L6M 3X2 • West Oak Trails



