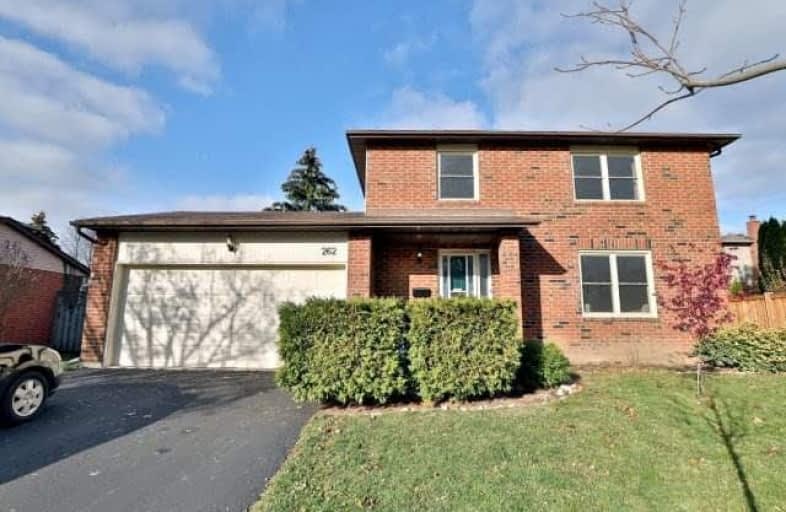Sold on Nov 30, 2017
Note: Property is not currently for sale or for rent.

-
Type: Detached
-
Style: 2-Storey
-
Size: 1100 sqft
-
Lot Size: 60.7 x 99.08 Feet
-
Age: 31-50 years
-
Taxes: $4,296 per year
-
Days on Site: 13 Days
-
Added: Sep 07, 2019 (1 week on market)
-
Updated:
-
Last Checked: 51 minutes ago
-
MLS®#: W3987413
-
Listed By: Search realty corp., brokerage
This Immaculate Family Home Is Ready For Complete Cosmetic Updating. Move In & Live Or Renovate. Large Private Lot Is Flat & Clear, Would Take A Pool With Room Left Over. Most Windows Have Been Replaced On The Upper Levels As Well As The Sliding Door In Kitchen, Central Air Replaced, Roof Shingles Replaced. Furnace Is Original But In Perfect Working Order. Large Windows Make This A Bright Home, Hardwood In Living And Dining Rooms.
Extras
Inc: All Elfs & Window Coverings, All Existing Appliances, 1 Gdo & Remotes. Hwt Is A Rental.
Property Details
Facts for 262 Chalmers Street, Oakville
Status
Days on Market: 13
Last Status: Sold
Sold Date: Nov 30, 2017
Closed Date: Feb 27, 2018
Expiry Date: Mar 16, 2018
Sold Price: $745,000
Unavailable Date: Nov 30, 2017
Input Date: Nov 17, 2017
Prior LSC: Listing with no contract changes
Property
Status: Sale
Property Type: Detached
Style: 2-Storey
Size (sq ft): 1100
Age: 31-50
Area: Oakville
Community: Bronte West
Availability Date: 60 Days Tba
Assessment Amount: $679,000
Assessment Year: 2016
Inside
Bedrooms: 3
Bathrooms: 2
Kitchens: 1
Rooms: 6
Den/Family Room: No
Air Conditioning: Central Air
Fireplace: No
Laundry Level: Lower
Washrooms: 2
Building
Basement: Part Fin
Heat Type: Forced Air
Heat Source: Gas
Exterior: Brick
Water Supply Type: Unknown
Water Supply: Municipal
Special Designation: Unknown
Parking
Driveway: Pvt Double
Garage Spaces: 2
Garage Type: Attached
Covered Parking Spaces: 2
Total Parking Spaces: 4
Fees
Tax Year: 2017
Tax Legal Description: Pcl 34-1 Sec 20M288; Lt 34 Pl 20M 288 S/Th7493
Taxes: $4,296
Land
Cross Street: Rebecca/Mississaga
Municipality District: Oakville
Fronting On: North
Parcel Number: 247520350
Pool: None
Sewer: Sewers
Lot Depth: 99.08 Feet
Lot Frontage: 60.7 Feet
Acres: < .50
Zoning: Residential
Rooms
Room details for 262 Chalmers Street, Oakville
| Type | Dimensions | Description |
|---|---|---|
| Living Ground | 3.56 x 4.71 | |
| Dining Ground | 3.04 x 3.29 | |
| Kitchen Ground | 2.47 x 5.00 | |
| Master 2nd | 3.63 x 6.37 | |
| 2nd Br 2nd | 3.10 x 3.29 | |
| 3rd Br 2nd | 2.73 x 2.74 | |
| Rec Bsmt | 3.07 x 6.78 | |
| Office Bsmt | 2.27 x 3.63 | |
| Utility Bsmt | - |
| XXXXXXXX | XXX XX, XXXX |
XXXX XXX XXXX |
$XXX,XXX |
| XXX XX, XXXX |
XXXXXX XXX XXXX |
$XXX,XXX |
| XXXXXXXX XXXX | XXX XX, XXXX | $745,000 XXX XXXX |
| XXXXXXXX XXXXXX | XXX XX, XXXX | $755,000 XXX XXXX |

St Patrick Separate School
Elementary: CatholicAscension Separate School
Elementary: CatholicMohawk Gardens Public School
Elementary: PublicGladys Speers Public School
Elementary: PublicEastview Public School
Elementary: PublicSt Dominics Separate School
Elementary: CatholicRobert Bateman High School
Secondary: PublicAbbey Park High School
Secondary: PublicNelson High School
Secondary: PublicGarth Webb Secondary School
Secondary: PublicSt Ignatius of Loyola Secondary School
Secondary: CatholicThomas A Blakelock High School
Secondary: Public- 2 bath
- 3 bed
602 Appleby Line, Burlington, Ontario • L7L 2Y3 • Shoreacres



