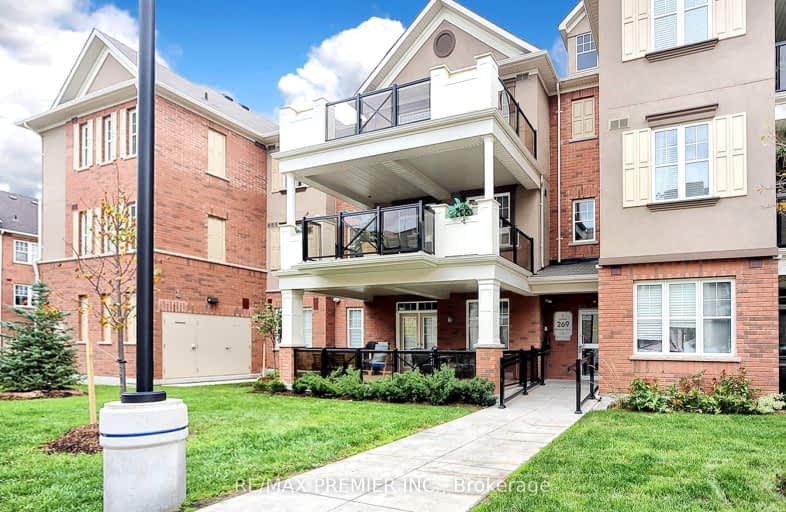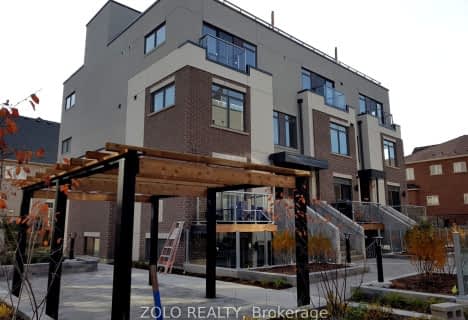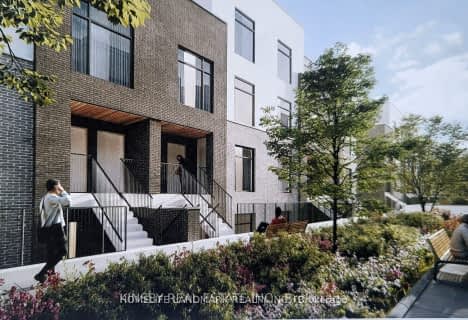Somewhat Walkable
- Some errands can be accomplished on foot.
Good Transit
- Some errands can be accomplished by public transportation.
Bikeable
- Some errands can be accomplished on bike.

St. Gregory the Great (Elementary)
Elementary: CatholicSt Johns School
Elementary: CatholicRiver Oaks Public School
Elementary: PublicMunn's Public School
Elementary: PublicPost's Corners Public School
Elementary: PublicSt Andrew Catholic School
Elementary: CatholicÉcole secondaire Gaétan Gervais
Secondary: PublicGary Allan High School - Oakville
Secondary: PublicGary Allan High School - STEP
Secondary: PublicHoly Trinity Catholic Secondary School
Secondary: CatholicIroquois Ridge High School
Secondary: PublicWhite Oaks High School
Secondary: Public-
Sheridan Hills Park
Ontario 1.98km -
Bayshire Woods Park
1359 Bayshire Dr, Oakville ON L6H 6C7 2.31km -
Kingsford Park
Oakville ON 3.52km
-
CIBC
271 Hays Blvd, Oakville ON L6H 6Z3 0.41km -
Localcoin Bitcoin ATM - Hasty Market
1500 6th Line, Oakville ON L6H 2P2 1.91km -
TD Bank Financial Group
2517 Prince Michael Dr, Oakville ON L6H 0E9 1.95km
For Sale
More about this building
View 269 Georgian Drive, Oakville- 2 bath
- 2 bed
- 900 sqft
38-2480 Post Road, Oakville, Ontario • L6H 0G6 • 1015 - RO River Oaks
- 2 bath
- 2 bed
- 900 sqft
17-39 Hays Boulevard, Oakville, Ontario • L6H 0J1 • 1015 - RO River Oaks
- 2 bath
- 2 bed
- 1400 sqft
339-3062 Sixth Line, Oakville, Ontario • L6M 1P8 • 1008 - GO Glenorchy
- 2 bath
- 2 bed
- 1200 sqft
341-3062 Sixth Line, Oakville, Ontario • L6M 1P8 • 1008 - GO Glenorchy
- 3 bath
- 2 bed
- 1400 sqft
327-349 Wheat Boom Drive, Oakville, Ontario • L6H 7X5 • Rural Oakville
- 2 bath
- 2 bed
- 900 sqft
144-3025 Trailside Drive, Oakville, Ontario • L6M 4M2 • 1008 - GO Glenorchy
- 3 bath
- 3 bed
- 1400 sqft
137-3025 Trailside Drive, Oakville, Ontario • L6M 4M2 • Rural Oakville
- 2 bath
- 2 bed
- 800 sqft
#10-2472 Post Road, Oakville, Ontario • L6H 0J2 • 1015 - RO River Oaks
- 2 bath
- 2 bed
- 800 sqft
06-2480 Post Road, Oakville, Ontario • L6H 0H7 • 1015 - RO River Oaks














