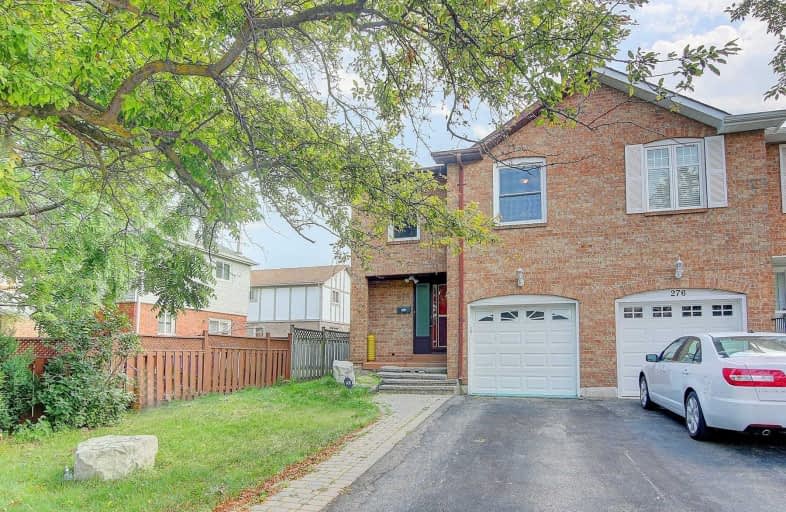Sold on Jul 09, 2020
Note: Property is not currently for sale or for rent.

-
Type: Semi-Detached
-
Style: 2-Storey
-
Lot Size: 30.58 x 129.92 Feet
-
Age: No Data
-
Taxes: $3,598 per year
-
Days on Site: 1 Days
-
Added: Jul 08, 2020 (1 day on market)
-
Updated:
-
Last Checked: 3 months ago
-
MLS®#: W4823183
-
Listed By: Royal lepage real estate services success team, brokerage
Beautiful 4 Bedroom Semi-Detached On This Family-Friendly Street, Quiet With Caring Long-Time Neighbours. Hardwood Floors Throughout. Large Basement Window Let In Plenty Of Sunshine. Long Driveway For Two Car Parking. Spacious Yard For Kids To Play In, And Has Great Shades For Summer Enjoyment. Garage May Work As Workshop With Entry Into House. Storage Shed. Walk To Schools, Parks, And Rec. Centre. Good Place To Host Sheridan Students And Help With Mortgage.
Extras
(View 3D Tour) Existing Stove, Dishwasher, Microwave Rangehood, And Fridge. Existing Clothes Washer And Dryer (In The Bsmt Washroom). Existing Light Fixtures. Existing Shutters And Window Coverings. Shed In Side-Yard.
Property Details
Facts for 274 Rimmington Drive, Oakville
Status
Days on Market: 1
Last Status: Sold
Sold Date: Jul 09, 2020
Closed Date: Aug 31, 2020
Expiry Date: Sep 15, 2020
Sold Price: $832,000
Unavailable Date: Jul 09, 2020
Input Date: Jul 08, 2020
Property
Status: Sale
Property Type: Semi-Detached
Style: 2-Storey
Area: Oakville
Community: River Oaks
Availability Date: Flexible
Inside
Bedrooms: 4
Bathrooms: 3
Kitchens: 1
Rooms: 8
Den/Family Room: No
Air Conditioning: Central Air
Fireplace: No
Washrooms: 3
Building
Basement: Finished
Heat Type: Forced Air
Heat Source: Gas
Exterior: Alum Siding
Exterior: Brick
Water Supply: Municipal
Special Designation: Unknown
Parking
Driveway: Private
Garage Spaces: 1
Garage Type: Built-In
Covered Parking Spaces: 2
Total Parking Spaces: 3
Fees
Tax Year: 2019
Tax Legal Description: Plan M310 Pt Blk 126 Rp 20R6763 Part 18
Taxes: $3,598
Land
Cross Street: 6th Line/Munn's
Municipality District: Oakville
Fronting On: South
Pool: None
Sewer: Sewers
Lot Depth: 129.92 Feet
Lot Frontage: 30.58 Feet
Additional Media
- Virtual Tour: https://www.tsstudio.ca/274-rimmington-dr
Rooms
Room details for 274 Rimmington Drive, Oakville
| Type | Dimensions | Description |
|---|---|---|
| Living Main | 3.66 x 6.54 | Hardwood Floor, Combined W/Dining, Picture Window |
| Dining Main | 3.66 x 6.54 | Hardwood Floor, Combined W/Living, Updated |
| Kitchen Main | 2.44 x 6.64 | Ceramic Floor, Eat-In Kitchen, W/O To Patio |
| Master 2nd | 3.14 x 4.88 | Hardwood Floor, Large Closet, Window |
| 2nd Br 2nd | 3.11 x 4.21 | Hardwood Floor, Closet, Window |
| 3rd Br 2nd | 2.99 x 3.96 | Hardwood Floor, Closet, Window |
| 4th Br 2nd | 2.41 x 3.06 | Hardwood Floor, Closet, Window |
| Rec Bsmt | 3.96 x 7.62 | L-Shaped Room, Broadloom, 3 Pc Bath |
| XXXXXXXX | XXX XX, XXXX |
XXXX XXX XXXX |
$XXX,XXX |
| XXX XX, XXXX |
XXXXXX XXX XXXX |
$XXX,XXX | |
| XXXXXXXX | XXX XX, XXXX |
XXXXXXX XXX XXXX |
|
| XXX XX, XXXX |
XXXXXX XXX XXXX |
$X,XXX | |
| XXXXXXXX | XXX XX, XXXX |
XXXXXX XXX XXXX |
$X,XXX |
| XXX XX, XXXX |
XXXXXX XXX XXXX |
$X,XXX | |
| XXXXXXXX | XXX XX, XXXX |
XXXX XXX XXXX |
$XXX,XXX |
| XXX XX, XXXX |
XXXXXX XXX XXXX |
$XXX,XXX |
| XXXXXXXX XXXX | XXX XX, XXXX | $832,000 XXX XXXX |
| XXXXXXXX XXXXXX | XXX XX, XXXX | $829,000 XXX XXXX |
| XXXXXXXX XXXXXXX | XXX XX, XXXX | XXX XXXX |
| XXXXXXXX XXXXXX | XXX XX, XXXX | $2,800 XXX XXXX |
| XXXXXXXX XXXXXX | XXX XX, XXXX | $2,300 XXX XXXX |
| XXXXXXXX XXXXXX | XXX XX, XXXX | $2,300 XXX XXXX |
| XXXXXXXX XXXX | XXX XX, XXXX | $585,000 XXX XXXX |
| XXXXXXXX XXXXXX | XXX XX, XXXX | $579,900 XXX XXXX |

St Johns School
Elementary: CatholicOur Lady of Peace School
Elementary: CatholicRiver Oaks Public School
Elementary: PublicPost's Corners Public School
Elementary: PublicSunningdale Public School
Elementary: PublicSt Andrew Catholic School
Elementary: CatholicÉcole secondaire Gaétan Gervais
Secondary: PublicGary Allan High School - Oakville
Secondary: PublicGary Allan High School - STEP
Secondary: PublicSt Ignatius of Loyola Secondary School
Secondary: CatholicHoly Trinity Catholic Secondary School
Secondary: CatholicWhite Oaks High School
Secondary: Public

