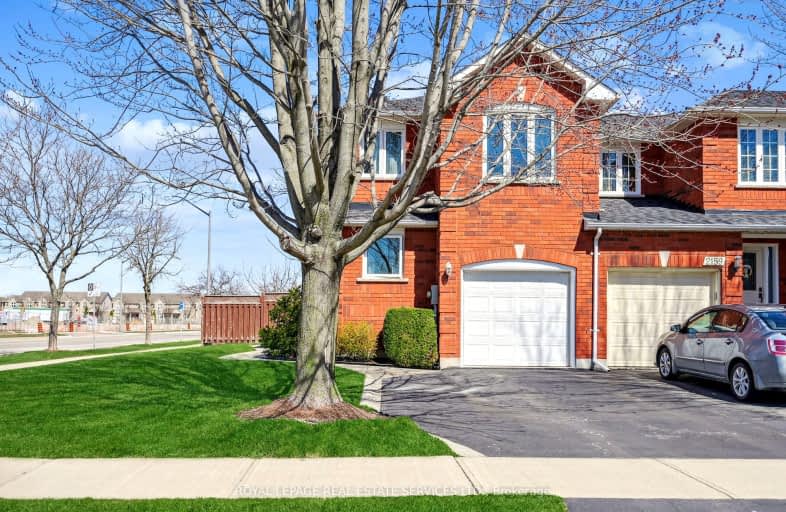Car-Dependent
- Most errands require a car.
Some Transit
- Most errands require a car.
Bikeable
- Some errands can be accomplished on bike.

St Joan of Arc Catholic Elementary School
Elementary: CatholicCaptain R. Wilson Public School
Elementary: PublicHeritage Glen Public School
Elementary: PublicSt. John Paul II Catholic Elementary School
Elementary: CatholicEmily Carr Public School
Elementary: PublicForest Trail Public School (Elementary)
Elementary: PublicÉSC Sainte-Trinité
Secondary: CatholicAbbey Park High School
Secondary: PublicCorpus Christi Catholic Secondary School
Secondary: CatholicGarth Webb Secondary School
Secondary: PublicSt Ignatius of Loyola Secondary School
Secondary: CatholicHoly Trinity Catholic Secondary School
Secondary: Catholic-
House Of Wings
2501 Third Line, Oakville, ON L6M 5A9 1.56km -
Palermo Pub
2512 Old Bronte Road, Oakville, ON L6M 1.92km -
Jaguar Sports Bar
2251 North Service Road W, Oakville, ON L6M 3H8 2.68km
-
Tim Hortons
1499 Upper Middle Rd, Oakville, ON L6M 3G3 0.73km -
McDonald's
1500 Upper Middle Road W, Oakville, ON L6M 3G3 0.96km -
Tim Hortons
1500 Upper Middle Rd West, Oakville, ON L6M 3G3 0.9km
-
Fitness Experts
2435 Greenwich Drive, Unit 8, Oakville, ON L6M 0S4 1.58km -
Tidal CrossFit Bronte
2334 Wyecroft Road, Unit B11, Oakville, ON L6L 6M1 3.32km -
CrossFit Cordis
790 Redwood Square, Unit 3, Oakville, ON L6L 6N3 3.72km
-
Pharmasave
1500 Upper Middle Road West, Oakville, ON L6M 3G5 1km -
IDA Postmaster Pharmacy
2540 Postmaster Drive, Oakville, ON L6M 0N2 1.38km -
Shoppers Drug Mart
2501 Third Line, Building B, Oakville, ON L6M 5A9 1.41km
-
Domino's Pizza
2690 Westoak Trails Boulevard, Oakville, ON L6M 3T3 0.24km -
The Best
Zebra Exit, Oakville, ON 0.88km -
Symposium Cafe Restaurant
1500 Upper Middle Rd, Oakville, ON L6M 3G3 0.95km
-
Queenline Centre
1540 North Service Rd W, Oakville, ON L6M 4A1 2.41km -
Hopedale Mall
1515 Rebecca Street, Oakville, ON L6L 5G8 4.79km -
Riocan Centre Burloak
3543 Wyecroft Road, Oakville, ON L6L 0B6 4.89km
-
Sobeys
1500 Upper Middle Road W, Oakville, ON L6M 3G3 0.95km -
FreshCo
2501 Third Line, Oakville, ON L6M 4H8 1.41km -
Oleg's No Frills
1395 Abbeywood Drive, Oakville, ON L6M 3B2 2.22km
-
LCBO
251 Oak Walk Dr, Oakville, ON L6H 6M3 5.93km -
LCBO
321 Cornwall Drive, Suite C120, Oakville, ON L6J 7Z5 6.4km -
The Beer Store
1011 Upper Middle Road E, Oakville, ON L6H 4L2 6.88km
-
Esso Wash'n'go
1499 Upper Middle Rd W, Oakville, ON L6M 3Y3 0.79km -
Circle K
1499 Upper Middle Road W, Oakville, ON L6L 4A7 0.79km -
U-Haul
1296 S Service Rd W, Oakville, ON L6L 5T7 2.94km
-
Cineplex Cinemas
3531 Wyecroft Road, Oakville, ON L6L 0B7 4.86km -
Film.Ca Cinemas
171 Speers Road, Unit 25, Oakville, ON L6K 3W8 5.14km -
Five Drive-In Theatre
2332 Ninth Line, Oakville, ON L6H 7G9 9.03km
-
Oakville Public Library
1274 Rebecca Street, Oakville, ON L6L 1Z2 4.93km -
White Oaks Branch - Oakville Public Library
1070 McCraney Street E, Oakville, ON L6H 2R6 5.03km -
Oakville Public Library - Central Branch
120 Navy Street, Oakville, ON L6J 2Z4 6.68km
-
Oakville Trafalgar Memorial Hospital
3001 Hospital Gate, Oakville, ON L6M 0L8 1.74km -
Oakville Hospital
231 Oak Park Boulevard, Oakville, ON L6H 7S8 5.83km -
Postmaster Medical Clinic
2540 Postmaster Drive, Oakville, ON L6M 0N2 1.39km
-
Heritage Way Park
Oakville ON 1.14km -
Lion's Valley Park
Oakville ON 2.64km -
Bronte Creek Conservation Park
Oakville ON 3.49km
-
TD Bank Financial Group
2993 Westoak Trails Blvd (at Bronte Rd.), Oakville ON L6M 5E4 1.45km -
RBC Royal Bank
2501 3rd Line (Dundas St W), Oakville ON L6M 5A9 1.61km -
BMO Bank of Montreal
240 N Service Rd W (Dundas trafalgar), Oakville ON L6M 2Y5 4.3km
- 3 bath
- 3 bed
46-2187 Fiddlers Way, Oakville, Ontario • L6M 0L6 • 1022 - WT West Oak Trails
- 3 bath
- 3 bed
- 1100 sqft
2950 Garnethill Way, Oakville, Ontario • L6M 5E9 • 1019 - WM Westmount
- 3 bath
- 3 bed
- 1500 sqft
2157 Fiddlers Way, Oakville, Ontario • L6M 0M5 • 1019 - WM Westmount
- 3 bath
- 3 bed
2227 Pell Crescent, Oakville, Ontario • L6M 3T5 • 1022 - WT West Oak Trails
- 4 bath
- 4 bed
- 2000 sqft
1359 Kobzar Drive, Oakville, Ontario • L6M 5P3 • 1012 - NW Northwest
- 3 bath
- 3 bed
- 1100 sqft
2504 Appalachain Drive, Oakville, Ontario • L6M 4S3 • West Oak Trails
- 2 bath
- 3 bed
- 1100 sqft
2973 Garnethill Way, Oakville, Ontario • L6M 5E9 • West Oak Trails
- 3 bath
- 3 bed
1132 Westview Terrace, Oakville, Ontario • L6M 3M1 • 1022 - WT West Oak Trails
- 4 bath
- 3 bed
- 1500 sqft
90-2280 Baronwood Drive, Oakville, Ontario • L6M 0K4 • 1022 - WT West Oak Trails
- 3 bath
- 3 bed
2468 Newcastle Crescent, Oakville, Ontario • L6M 4P3 • 1022 - WT West Oak Trails














