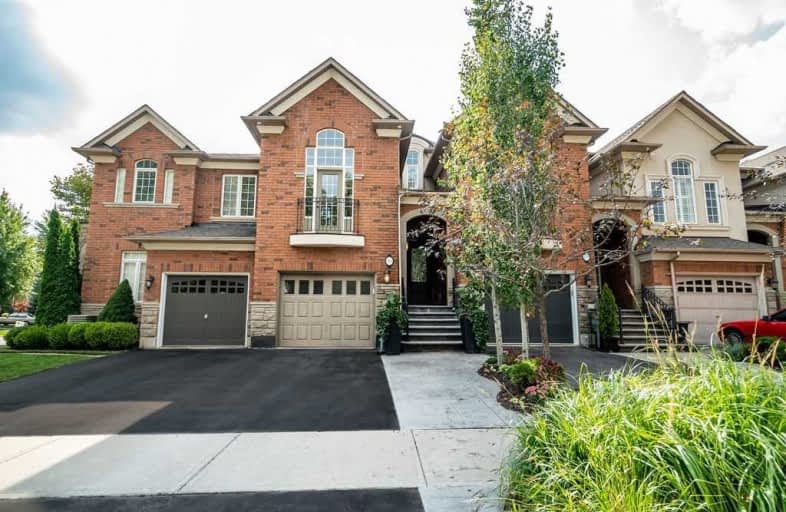Sold on Nov 29, 2019
Note: Property is not currently for sale or for rent.

-
Type: Att/Row/Twnhouse
-
Style: 2-Storey
-
Size: 1500 sqft
-
Lot Size: 19.69 x 104.99 Feet
-
Age: 6-15 years
-
Taxes: $4,476 per year
-
Days on Site: 56 Days
-
Added: Nov 30, 2019 (1 month on market)
-
Updated:
-
Last Checked: 46 minutes ago
-
MLS®#: W4598708
-
Listed By: Keller williams signature realty, brokerage
Located In The Heart Of Lakeshore Woods, Amongst An Abundance Of Walking Trails, Forests & Parks. Short Walk To Lake Ontario & Minutes From Bronte Village Where You Will Find Amazing Restaurants & Shops. Built By Rosehaven Homes, This Stylish & Sophisticated Executive Townhome Boasts A Total Of 2800 Sq Ft Of Living Space And Is Nothing Short Of Amazing. Renovated To Perfection From Top To Bottom And Meticulously Maintained. Move In And Enjoy!
Extras
Fully Loaded Custom Kitchen With Extreme Wow Factor From The Minute You Set Eyes On It. Entertainer's Dream With Loads Of Natural Light. Newly Renovated Custom Spa Inspired 5 Pc Ensuite. Private, Fully Fenced, Maintenance Free Backyard.
Property Details
Facts for 276 Creek Path Avenue, Oakville
Status
Days on Market: 56
Last Status: Sold
Sold Date: Nov 29, 2019
Closed Date: Jan 15, 2020
Expiry Date: Jan 06, 2020
Sold Price: $932,000
Unavailable Date: Nov 29, 2019
Input Date: Oct 04, 2019
Property
Status: Sale
Property Type: Att/Row/Twnhouse
Style: 2-Storey
Size (sq ft): 1500
Age: 6-15
Area: Oakville
Community: Bronte West
Availability Date: 30-59 Days
Inside
Bedrooms: 2
Bathrooms: 4
Kitchens: 1
Rooms: 8
Den/Family Room: Yes
Air Conditioning: Central Air
Fireplace: Yes
Laundry Level: Lower
Washrooms: 4
Building
Basement: Fin W/O
Basement 2: Finished
Heat Type: Forced Air
Heat Source: Gas
Exterior: Brick
Water Supply: Municipal
Special Designation: Unknown
Parking
Driveway: Pvt Double
Garage Spaces: 1
Garage Type: Attached
Covered Parking Spaces: 2
Total Parking Spaces: 3
Fees
Tax Year: 2019
Tax Legal Description: Pt Blk 149, Plan 20M910, Pt 4 20R15946; Oakville.
Taxes: $4,476
Highlights
Feature: Beach
Feature: Fenced Yard
Feature: Marina
Feature: Park
Feature: Place Of Worship
Feature: Wooded/Treed
Land
Cross Street: Creek Path Ave & Wav
Municipality District: Oakville
Fronting On: East
Pool: None
Sewer: Other
Lot Depth: 104.99 Feet
Lot Frontage: 19.69 Feet
Acres: < .50
Additional Media
- Virtual Tour: https://youtu.be/ZSglTtOLcY8
Rooms
Room details for 276 Creek Path Avenue, Oakville
| Type | Dimensions | Description |
|---|---|---|
| Kitchen Main | 18.40 x 18.40 | W/O To Deck |
| Dining Main | 11.50 x 18.70 | |
| Foyer Main | 6.20 x 10.40 | |
| Bathroom Main | - | 2 Pc Bath |
| Master 2nd | 13.50 x 19.60 | Hardwood Floor, W/I Closet |
| Bathroom 2nd | - | 5 Pc Ensuite |
| 2nd Br 2nd | 9.11 x 16.11 | Hardwood Floor |
| Great Rm 2nd | 11.50 x 19.50 | Hardwood Floor, Fireplace |
| Bathroom 2nd | - | 4 Pc Bath |
| Family Lower | 17.40 x 17.11 | W/O To Yard, Laminate |
| Laundry Lower | - | |
| Bathroom Lower | - | 4 Pc Bath |

| XXXXXXXX | XXX XX, XXXX |
XXXX XXX XXXX |
$XXX,XXX |
| XXX XX, XXXX |
XXXXXX XXX XXXX |
$XXX,XXX | |
| XXXXXXXX | XXX XX, XXXX |
XXXXXXX XXX XXXX |
|
| XXX XX, XXXX |
XXXXXX XXX XXXX |
$XXX,XXX |
| XXXXXXXX XXXX | XXX XX, XXXX | $932,000 XXX XXXX |
| XXXXXXXX XXXXXX | XXX XX, XXXX | $964,900 XXX XXXX |
| XXXXXXXX XXXXXXX | XXX XX, XXXX | XXX XXXX |
| XXXXXXXX XXXXXX | XXX XX, XXXX | $988,000 XXX XXXX |

St Patrick Separate School
Elementary: CatholicAscension Separate School
Elementary: CatholicMohawk Gardens Public School
Elementary: PublicFrontenac Public School
Elementary: PublicSt Dominics Separate School
Elementary: CatholicPineland Public School
Elementary: PublicGary Allan High School - SCORE
Secondary: PublicRobert Bateman High School
Secondary: PublicAbbey Park High School
Secondary: PublicCorpus Christi Catholic Secondary School
Secondary: CatholicNelson High School
Secondary: PublicThomas A Blakelock High School
Secondary: Public- 3 bath
- 3 bed
- 1500 sqft


