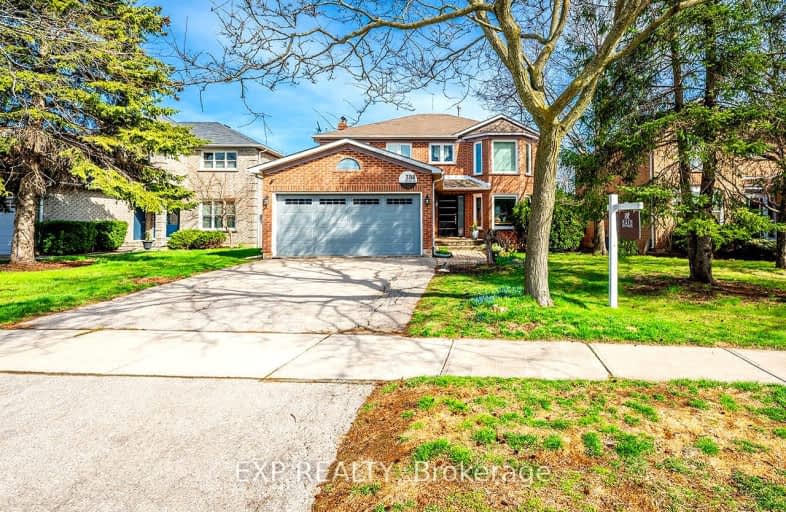Car-Dependent
- Most errands require a car.
Some Transit
- Most errands require a car.
Somewhat Bikeable
- Most errands require a car.

Hillside Public School Public School
Elementary: PublicSt Helen Separate School
Elementary: CatholicSt Louis School
Elementary: CatholicSt Luke Elementary School
Elementary: CatholicÉcole élémentaire Horizon Jeunesse
Elementary: PublicJames W. Hill Public School
Elementary: PublicÉcole secondaire Gaétan Gervais
Secondary: PublicErindale Secondary School
Secondary: PublicClarkson Secondary School
Secondary: PublicIona Secondary School
Secondary: CatholicOakville Trafalgar High School
Secondary: PublicIroquois Ridge High School
Secondary: Public-
Oakville Temple Bar
1140 Winston Churchill Blvd, Unit 1, Oakville, ON L6J 0A3 0.99km -
The 3 Brewers
2041 Winston Park Dr, Oakville, ON L6H 6P5 1.21km -
Bâton Rouge Steakhouse & Bar
2005 Winston Park Dr, Oakville, ON L6H 6P5 1.24km
-
Tim Hortons
2960 S Sheridan Way, Oakville, ON L6J 7T4 1km -
Reunion Island Coffee Limited
2421 Royal Windsor Drive, Oakville, ON L6J 7X6 1.2km -
Tim Horton's
2316 Royal Windsor Dr, Oakville, ON L6J 7Y1 1.26km
-
Sweatshop Union
9 2857 Sherwood Heights Drive, Oakville, ON L6J 7J9 0.86km -
LF3 Oakville
2061 Cornwall Road, Unit 8, Oakville, ON L6J 7S2 1.88km -
Vive Fitness 24/7
2425 Truscott Dr, Mississauga, ON L5J 2B4 1.99km
-
Rexall Pharma Plus
523 Maple Grove Dr, Oakville, ON L6J 4W3 2.11km -
Shoppers Drug Mart
920 Southdown Road, Mississauga, ON L5J 2Y2 2.78km -
Metro Pharmacy
1011 Upper Middle Road E, Oakville, ON L6H 4L2 3.1km
-
Four Brothers Pizza
2828 Kingsway Drive, Oakville, ON L6J 6X7 0.27km -
Golden Palace Takeout
2828 Kingsway Drive, Oakville, ON L6J 7M2 0.27km -
John's BBQ Chicken
2828 Kingsway Drive, Oakville, ON L6J 7M2 0.26km
-
Oakville Entertainment Centrum
2075 Winston Park Drive, Oakville, ON L6H 6P5 1.52km -
Upper Oakville Shopping Centre
1011 Upper Middle Road E, Oakville, ON L6H 4L2 3.1km -
Sheridan Centre
2225 Erin Mills Pky, Mississauga, ON L5K 1T9 3.5km
-
David Roberts Food Corporation
2351 Upper Middle Road E, Oakville, ON L6H 6P7 1.01km -
Farm Boy
1907 Ironoak Way, Oakwoods Centre, Oakville, ON L6H 0N1 1.5km -
Food Basics
2425 Truscott Drive, Mississauga, ON L5J 2B4 1.96km
-
The Beer Store
1011 Upper Middle Road E, Oakville, ON L6H 4L2 3.1km -
LCBO
2458 Dundas Street W, Mississauga, ON L5K 1R8 3.45km -
LCBO
321 Cornwall Drive, Suite C120, Oakville, ON L6J 7Z5 4.66km
-
Shell Canada Products
2680 Sheridan Garden Drive, Oakville, ON L6J 7R2 0.93km -
Petro Canada
2969 Sherwood Heights Drive, Oakville, ON L6J 7N4 1.01km -
Sil's Complete Auto Care Centre
1040 Winston Churchill Boulevard, Oakville, ON L6J 7Y4 1.25km
-
Cineplex - Winston Churchill VIP
2081 Winston Park Drive, Oakville, ON L6H 6P5 1.38km -
Five Drive-In Theatre
2332 Ninth Line, Oakville, ON L6H 7G9 2.25km -
Film.Ca Cinemas
171 Speers Road, Unit 25, Oakville, ON L6K 3W8 6.15km
-
Clarkson Community Centre
2475 Truscott Drive, Mississauga, ON L5J 2B3 1.78km -
Lorne Park Library
1474 Truscott Drive, Mississauga, ON L5J 1Z2 4.62km -
White Oaks Branch - Oakville Public Library
1070 McCraney Street E, Oakville, ON L6H 2R6 4.97km
-
Oakville Hospital
231 Oak Park Boulevard, Oakville, ON L6H 7S8 4.65km -
The Credit Valley Hospital
2200 Eglinton Avenue W, Mississauga, ON L5M 2N1 7.48km -
Pinewood Medical Centre
1471 Hurontario Street, Mississauga, ON L5G 3H5 9.25km
-
Watersedge Park
4.92km -
South Common Park
Glen Erin Dr (btwn Burnhamthorpe Rd W & The Collegeway), Mississauga ON 5.08km -
Pheasant Run Park
4160 Pheasant Run, Mississauga ON L5L 2C4 5.76km
-
CIBC
3125 Dundas St W, Mississauga ON L5L 3R8 3.08km -
TD Bank Financial Group
2955 Eglinton Ave W (Eglington Rd), Mississauga ON L5M 6J3 7.28km -
TD Bank Financial Group
498 Dundas St W, Oakville ON L6H 6Y3 7.53km
- 4 bath
- 4 bed
- 2000 sqft
400 Claremont Crescent, Oakville, Ontario • L6J 6K1 • 1006 - FD Ford
- 4 bath
- 4 bed
- 3000 sqft
2008 Grenville Drive, Oakville, Ontario • L6H 3Z3 • Iroquois Ridge North
- 4 bath
- 4 bed
- 2500 sqft
1173 Glenashton Drive, Oakville, Ontario • L6H 5L7 • 1009 - JC Joshua Creek
- 3 bath
- 4 bed
- 2000 sqft
416 Freeman Crescent, Oakville, Ontario • L6H 4R3 • 1005 - FA Falgarwood
- 4 bath
- 4 bed
- 2000 sqft
1396 Golden Meadow Trail, Oakville, Ontario • L6H 3J5 • 1005 - FA Falgarwood
- 3 bath
- 4 bed
- 2500 sqft
521 Golden Oak Drive, Oakville, Ontario • L6H 3X6 • 1018 - WC Wedgewood Creek














