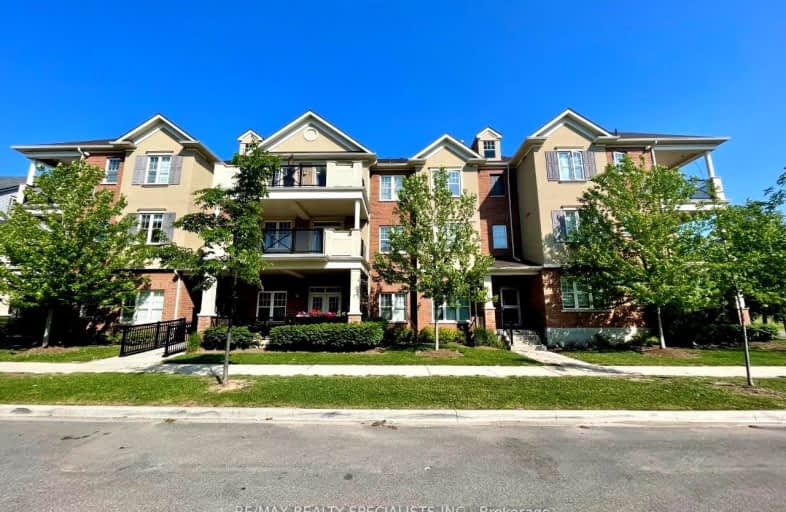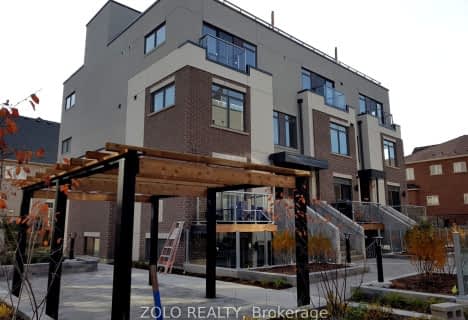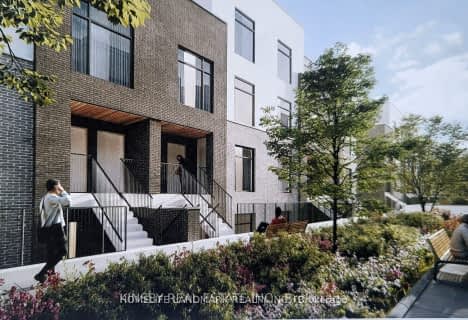Car-Dependent
- Most errands require a car.
Some Transit
- Most errands require a car.
Bikeable
- Some errands can be accomplished on bike.

St Johns School
Elementary: CatholicRiver Oaks Public School
Elementary: PublicMunn's Public School
Elementary: PublicPost's Corners Public School
Elementary: PublicSunningdale Public School
Elementary: PublicSt Andrew Catholic School
Elementary: CatholicÉcole secondaire Gaétan Gervais
Secondary: PublicGary Allan High School - Oakville
Secondary: PublicGary Allan High School - STEP
Secondary: PublicHoly Trinity Catholic Secondary School
Secondary: CatholicIroquois Ridge High School
Secondary: PublicWhite Oaks High School
Secondary: Public-
The Pipes & Taps Pub
231 Oak Park Boulevard, Ste 101, Oakville, ON L6H 7S8 0.33km -
The Keg Steakhouse + Bar
300 Hays Boulevard, Oakville, ON L6H 7P3 0.6km -
State & Main Kitchen & Bar
301 Hays Blvd, Oakville, ON L6H 6Z3 0.64km
-
Marylebone Cafe + Creamery
216 Oak Park Boulevard, Oakville, ON L6H 7S8 0.3km -
Tim Hortons
2355 Trafalgar Road, Oakville, ON L6H 6N9 0.42km -
Starbucks
330 Dundas St E, Oakville, ON L6H 6Z9 0.93km
-
Revolution Fitness Center
220 Wyecroft Road, Unit 49, Oakville, ON L6K 3T9 3.94km -
Ontario Racquet Club
884 Southdown Road, Mississauga, ON L5J 2Y4 7.6km -
Movati Athletic - Burlington
2036 Appleby Line, Unit K, Burlington, ON L7L 6M6 11.57km
-
Metro Pharmacy
1011 Upper Middle Road E, Oakville, ON L6H 4L2 1.51km -
Queens Medical Center
1289 Marlborough Crt, Oakville, ON L6H 2R9 1.97km -
Queens Drug Mart Pharmacy
1289 Marlborough Crt, Oakville, ON L6H 2R9 1.97km
-
Marylebone Cafe + Creamery
216 Oak Park Boulevard, Oakville, ON L6H 7S8 0.3km -
Paradise Chicken
4-2335 Trafalgar Road, Oakville, ON L6H 6N9 0.35km -
Spoon & Fork
2345 Trafalgar Road, Oakville, ON L6H 6N9 0.38km
-
Upper Oakville Shopping Centre
1011 Upper Middle Road E, Oakville, ON L6H 4L2 1.51km -
Oakville Place
240 Leighland Ave, Oakville, ON L6H 3H6 2.79km -
Oakville Entertainment Centrum
2075 Winston Park Drive, Oakville, ON L6H 6P5 4.96km
-
Real Canadian Superstore
201 Oak Park Road, Oakville, ON L6H 7T4 0.33km -
Longo's
338 Dundas Street E, Oakville, ON L6H 6Z9 0.98km -
Metro
1011 Upper Middle Road E, Oakville, ON L6H 4L4 1.51km
-
LCBO
251 Oak Walk Dr, Oakville, ON L6H 6M3 0.77km -
The Beer Store
1011 Upper Middle Road E, Oakville, ON L6H 4L2 1.51km -
LCBO
321 Cornwall Drive, Suite C120, Oakville, ON L6J 7Z5 3.75km
-
Esso
305 Dundas Street E, Oakville, ON L6H 7C3 1.01km -
Husky
1537 Trafalgar Road, Oakville, ON L6H 5P4 1.13km -
Trafalgar Tire
350 Iroquois Shore Road, Oakville, ON L6H 1M3 2.81km
-
Five Drive-In Theatre
2332 Ninth Line, Oakville, ON L6H 7G9 3.29km -
Film.Ca Cinemas
171 Speers Road, Unit 25, Oakville, ON L6K 3W8 4.18km -
Cineplex - Winston Churchill VIP
2081 Winston Park Drive, Oakville, ON L6H 6P5 4.75km
-
White Oaks Branch - Oakville Public Library
1070 McCraney Street E, Oakville, ON L6H 2R6 2.08km -
Oakville Public Library - Central Branch
120 Navy Street, Oakville, ON L6J 2Z4 5.28km -
Clarkson Community Centre
2475 Truscott Drive, Mississauga, ON L5J 2B3 6.17km
-
Oakville Hospital
231 Oak Park Boulevard, Oakville, ON L6H 7S8 0.37km -
Oakville Trafalgar Memorial Hospital
3001 Hospital Gate, Oakville, ON L6M 0L8 5.32km -
Uptown Medical
2423 Trafalgar Road, Oakville, ON L6H 6K7 0.7km
-
Holton Heights Park
1315 Holton Heights Dr, Oakville ON 2.06km -
Tom Chater Memorial Park
3195 the Collegeway, Mississauga ON L5L 4Z6 5.5km -
Lakeside Park
2 Navy St (at Front St.), Oakville ON L6J 2Y5 5.63km
-
TD Bank Financial Group
321 Iroquois Shore Rd, Oakville ON L6H 1M3 2.72km -
TD Bank Financial Group
498 Dundas St W, Oakville ON L6H 6Y3 3.03km -
CIBC
3125 Dundas St W, Mississauga ON L5L 3R8 5.01km
- 2 bath
- 2 bed
- 900 sqft
38-2480 Post Road, Oakville, Ontario • L6H 0G6 • 1015 - RO River Oaks
- 2 bath
- 2 bed
- 900 sqft
17-39 Hays Boulevard, Oakville, Ontario • L6H 0J1 • 1015 - RO River Oaks
- 2 bath
- 2 bed
- 1400 sqft
339-3062 Sixth Line, Oakville, Ontario • L6M 1P8 • 1008 - GO Glenorchy
- 2 bath
- 2 bed
- 1200 sqft
341-3062 Sixth Line, Oakville, Ontario • L6M 1P8 • 1008 - GO Glenorchy
- 3 bath
- 2 bed
- 1400 sqft
327-349 Wheat Boom Drive, Oakville, Ontario • L6H 7X5 • Rural Oakville
- 2 bath
- 2 bed
- 900 sqft
144-3025 Trailside Drive, Oakville, Ontario • L6M 4M2 • 1008 - GO Glenorchy
- 3 bath
- 3 bed
- 1400 sqft
137-3025 Trailside Drive, Oakville, Ontario • L6M 4M2 • Rural Oakville
- 2 bath
- 2 bed
- 800 sqft
#10-2472 Post Road, Oakville, Ontario • L6H 0J2 • 1015 - RO River Oaks
- 2 bath
- 2 bed
- 800 sqft
06-2480 Post Road, Oakville, Ontario • L6H 0H7 • 1015 - RO River Oaks














