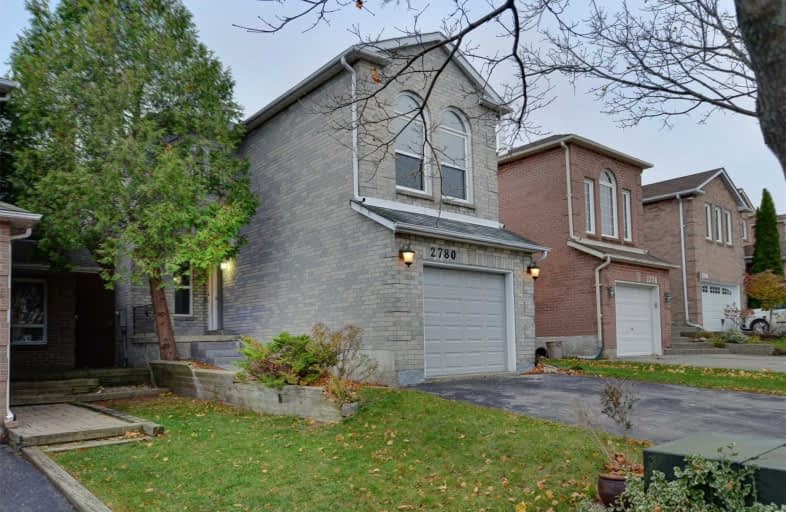
Hillside Public School Public School
Elementary: Public
1.75 km
St Helen Separate School
Elementary: Catholic
1.27 km
St Louis School
Elementary: Catholic
2.42 km
St Luke Elementary School
Elementary: Catholic
0.08 km
École élémentaire Horizon Jeunesse
Elementary: Public
2.53 km
James W. Hill Public School
Elementary: Public
0.47 km
École secondaire Gaétan Gervais
Secondary: Public
4.84 km
Erindale Secondary School
Secondary: Public
4.64 km
Clarkson Secondary School
Secondary: Public
1.45 km
Iona Secondary School
Secondary: Catholic
2.82 km
Oakville Trafalgar High School
Secondary: Public
2.75 km
Iroquois Ridge High School
Secondary: Public
3.21 km






