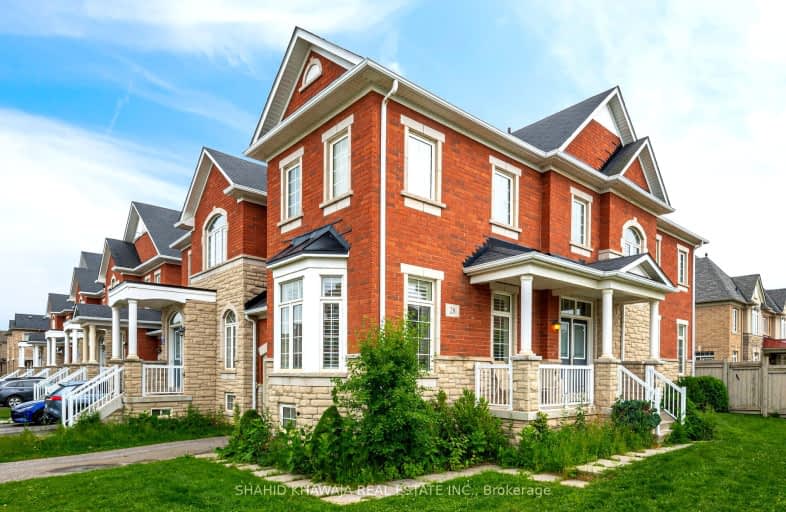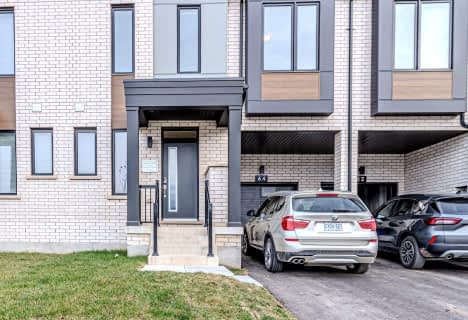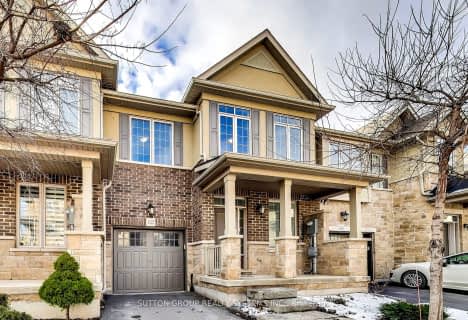Car-Dependent
- Most errands require a car.
Some Transit
- Most errands require a car.
Somewhat Bikeable
- Most errands require a car.

St. Gregory the Great (Elementary)
Elementary: CatholicOur Lady of Peace School
Elementary: CatholicRiver Oaks Public School
Elementary: PublicPost's Corners Public School
Elementary: PublicOodenawi Public School
Elementary: PublicSt Andrew Catholic School
Elementary: CatholicGary Allan High School - Oakville
Secondary: PublicGary Allan High School - STEP
Secondary: PublicSt Ignatius of Loyola Secondary School
Secondary: CatholicHoly Trinity Catholic Secondary School
Secondary: CatholicIroquois Ridge High School
Secondary: PublicWhite Oaks High School
Secondary: Public-
Heritage Way Park
Oakville ON 5.6km -
Thorncrest Park
Mississauga ON 5.96km -
Grandoak Park
6.17km
-
RBC Royal Bank
275 Hays Blvd (Trafalgar and Dundas), Oakville ON L6H 6Z3 1.35km -
TD Bank Financial Group
2955 Eglinton Ave W (Eglington Rd), Mississauga ON L5M 6J3 7.83km -
RBC Royal Bank
2955 Hazelton Pl, Mississauga ON L5M 6J3 7.89km
- 3 bath
- 4 bed
- 2000 sqft
3027 Max Khan Boulevard, Oakville, Ontario • L6H 0S4 • Rural Oakville
- 4 bath
- 4 bed
- 2000 sqft
66 Kaitting Trail North, Oakville, Ontario • L6M 5N5 • Rural Oakville
- 3 bath
- 4 bed
- 2000 sqft
3059 Postridge Drive, Oakville, Ontario • L6H 0S1 • Rural Oakville
- 4 bath
- 4 bed
- 1500 sqft
286 Ellen Davidson Drive, Oakville, Ontario • L6M 0V1 • Rural Oakville
- 3 bath
- 4 bed
- 1500 sqft
3119 John McKay Boulevard, Oakville, Ontario • L6H 7Y5 • Rural Oakville
- 5 bath
- 4 bed
- 2000 sqft
64 Settlers Road East, Oakville, Ontario • L6H 0Y8 • Rural Oakville
- 4 bath
- 4 bed
- 2000 sqft
3086 Perkins Way, Oakville, Ontario • L6H 7Z4 • 1010 - JM Joshua Meadows
- 4 bath
- 4 bed
- 1500 sqft
3015 Max Khan Boulevard, Oakville, Ontario • L6H 3P5 • 1010 - JM Joshua Meadows
- 4 bath
- 4 bed
- 2000 sqft
3122 Blackfriar Common, Oakville, Ontario • L6H 0P8 • 1010 - JM Joshua Meadows














