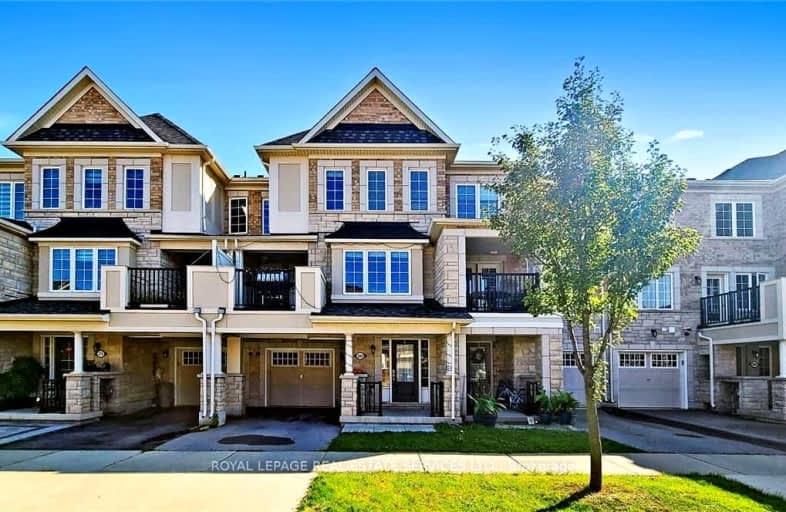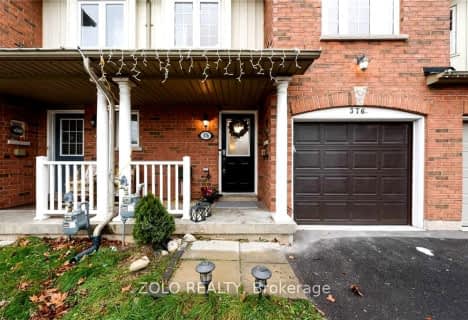Car-Dependent
- Most errands require a car.
Some Transit
- Most errands require a car.
Bikeable
- Some errands can be accomplished on bike.

St. Gregory the Great (Elementary)
Elementary: CatholicOur Lady of Peace School
Elementary: CatholicSt. Teresa of Calcutta Elementary School
Elementary: CatholicRiver Oaks Public School
Elementary: PublicOodenawi Public School
Elementary: PublicSt Andrew Catholic School
Elementary: CatholicGary Allan High School - Oakville
Secondary: PublicGary Allan High School - STEP
Secondary: PublicAbbey Park High School
Secondary: PublicSt Ignatius of Loyola Secondary School
Secondary: CatholicHoly Trinity Catholic Secondary School
Secondary: CatholicWhite Oaks High School
Secondary: Public-
Heritage Way Park
Oakville ON 4.78km -
Trafalgar Park
Oakville ON 6.04km -
Tom Chater Memorial Park
3195 the Collegeway, Mississauga ON L5L 4Z6 6.81km
-
PC Financial
201 Oak Walk Dr, Oakville ON L6H 6M3 1.76km -
CIBC
271 Hays Blvd, Oakville ON L6H 6Z3 2.06km -
TD Bank Financial Group
2325 Trafalgar Rd (at Rosegate Way), Oakville ON L6H 6N9 2.37km
- 4 bath
- 4 bed
- 1500 sqft
05-265 Ellen Davidson Drive, Oakville, Ontario • L6M 0V4 • Rural Oakville
- 4 bath
- 4 bed
- 2000 sqft
3274-1272 SIXTH Line East, Oakville, Ontario • L6H 7C5 • Rural Oakville
- 3 bath
- 3 bed
- 1500 sqft
1237 Craigleith Road, Oakville, Ontario • L6H 0B6 • Iroquois Ridge North
- 4 bath
- 4 bed
- 2000 sqft
3016 John McKay Boulevard, Oakville, Ontario • L6H 7H5 • Rural Oakville














