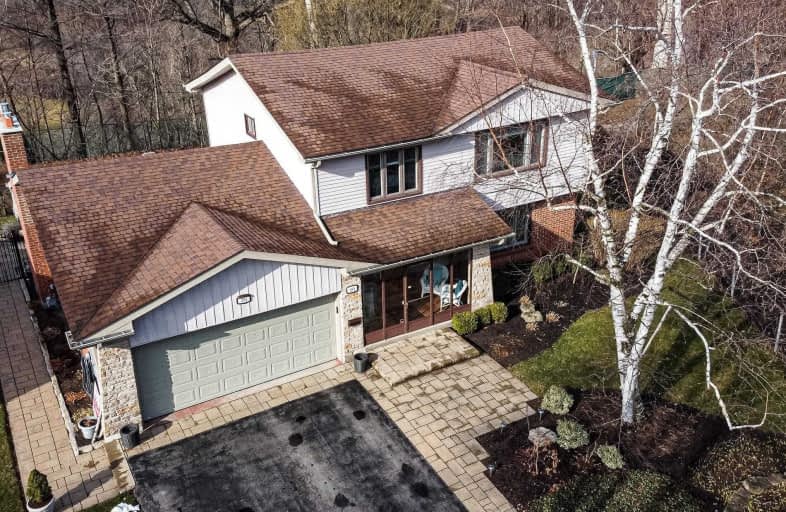Sold on May 28, 2020
Note: Property is not currently for sale or for rent.

-
Type: Detached
-
Style: 2-Storey
-
Size: 2000 sqft
-
Lot Size: 40.59 x 108.9 Feet
-
Age: 31-50 years
-
Taxes: $5,213 per year
-
Days on Site: 62 Days
-
Added: Mar 27, 2020 (2 months on market)
-
Updated:
-
Last Checked: 1 hour ago
-
MLS®#: W4732860
-
Listed By: Royal lepage real estate services ltd., brokerage
Sought-After Enclaves Location Backing On Glen Abbey Golf Course, Siding On Pathway To Walking Trails & Situated At The End Of Quiet Cul-De-Sac. Pie-Shaped Lot: 40.59' F X 110.29' S X 127.31' R X 108.9' N. Oak Strip Flring Thru Main Flr. L-Shaped Lr/Dr. O/C Dr & Kitchen W/Breakfast Bar. Reno'd Kitchen W/Granite Counters, Chef's Desk & Pot Drawers. Fr W/Fireplace & Sliding Doors To Deck & Garden. Mbr W/Reno'd 3Pc Ens Bth. Reno'd 4Pc Family Bth. Rec Room.
Extras
St, Fr, B/I Dw, B/I Mw, W/D (All Appls In "As Is" Condit), C/V+Attach, Elfs, Win Cov & Blinds, Agdo+Remote. Excl Dr Mirror
Property Details
Facts for 281 Richmond Road, Oakville
Status
Days on Market: 62
Last Status: Sold
Sold Date: May 28, 2020
Closed Date: Sep 30, 2020
Expiry Date: Sep 06, 2020
Sold Price: $1,225,000
Unavailable Date: May 28, 2020
Input Date: Mar 27, 2020
Prior LSC: Listing with no contract changes
Property
Status: Sale
Property Type: Detached
Style: 2-Storey
Size (sq ft): 2000
Age: 31-50
Area: Oakville
Community: College Park
Availability Date: Flexible
Assessment Amount: $749,000
Assessment Year: 2020
Inside
Bedrooms: 4
Bathrooms: 3
Kitchens: 1
Rooms: 8
Den/Family Room: Yes
Air Conditioning: Central Air
Fireplace: Yes
Laundry Level: Lower
Central Vacuum: Y
Washrooms: 3
Building
Basement: Finished
Basement 2: Full
Heat Type: Forced Air
Heat Source: Gas
Exterior: Alum Siding
Exterior: Brick
Water Supply: Municipal
Special Designation: Unknown
Parking
Driveway: Pvt Double
Garage Spaces: 2
Garage Type: Attached
Covered Parking Spaces: 4
Total Parking Spaces: 6
Fees
Tax Year: 2019
Tax Legal Description: Pcl 86-1 Sec M186 Lot86 Plan M186 Oakville
Taxes: $5,213
Highlights
Feature: Clear View
Feature: Cul De Sac
Feature: Fenced Yard
Feature: Grnbelt/Conserv
Feature: Ravine
Feature: Wooded/Treed
Land
Cross Street: Mccraney
Municipality District: Oakville
Fronting On: West
Parcel Number: 248720427
Pool: None
Sewer: Sewers
Lot Depth: 108.9 Feet
Lot Frontage: 40.59 Feet
Lot Irregularities: Pie Shaped Lot
Zoning: Rl2-0
Additional Media
- Virtual Tour: http://view.tours4listings.com/c1d14984/nb/
Rooms
Room details for 281 Richmond Road, Oakville
| Type | Dimensions | Description |
|---|---|---|
| Foyer Ground | 2.36 x 5.66 | Hardwood Floor |
| Living Ground | 3.94 x 5.49 | Hardwood Floor |
| Dining Ground | 3.33 x 3.94 | Hardwood Floor |
| Kitchen Ground | 3.40 x 4.98 | Hardwood Floor, Granite Counter |
| Family Ground | 3.51 x 5.49 | Hardwood Floor, Fireplace, Sliding Doors |
| Bathroom Ground | 0.86 x 2.29 | Hardwood Floor, Granite Counter |
| Master 2nd | 3.45 x 4.80 | 3 Pc Ensuite, Broadloom |
| 2nd Br 2nd | 3.81 x 3.86 | Broadloom |
| 3rd Br 2nd | 3.35 x 3.78 | Broadloom |
| 4th Br 2nd | 2.92 x 3.53 | Broadloom |
| Bathroom 2nd | 1.83 x 2.44 | 4 Pc Bath, Tile Floor |
| Rec Bsmt | 7.95 x 9.14 | Broadloom |
| XXXXXXXX | XXX XX, XXXX |
XXXX XXX XXXX |
$X,XXX,XXX |
| XXX XX, XXXX |
XXXXXX XXX XXXX |
$X,XXX,XXX | |
| XXXXXXXX | XXX XX, XXXX |
XXXXXXX XXX XXXX |
|
| XXX XX, XXXX |
XXXXXX XXX XXXX |
$X,XXX,XXX |
| XXXXXXXX XXXX | XXX XX, XXXX | $1,225,000 XXX XXXX |
| XXXXXXXX XXXXXX | XXX XX, XXXX | $1,295,000 XXX XXXX |
| XXXXXXXX XXXXXXX | XXX XX, XXXX | XXX XXXX |
| XXXXXXXX XXXXXX | XXX XX, XXXX | $1,295,000 XXX XXXX |

St Johns School
Elementary: CatholicAbbey Lane Public School
Elementary: PublicRiver Oaks Public School
Elementary: PublicMunn's Public School
Elementary: PublicSunningdale Public School
Elementary: PublicSt Andrew Catholic School
Elementary: CatholicÉcole secondaire Gaétan Gervais
Secondary: PublicGary Allan High School - Oakville
Secondary: PublicGary Allan High School - STEP
Secondary: PublicSt Ignatius of Loyola Secondary School
Secondary: CatholicHoly Trinity Catholic Secondary School
Secondary: CatholicWhite Oaks High School
Secondary: Public- 3 bath
- 4 bed
- 2000 sqft
2104 Laurelwood Drive, Oakville, Ontario • L6H 4S7 • Iroquois Ridge North
- 4 bath
- 4 bed
- 2000 sqft
1505 Sandpiper Road, Oakville, Ontario • L6M 3R8 • West Oak Trails




