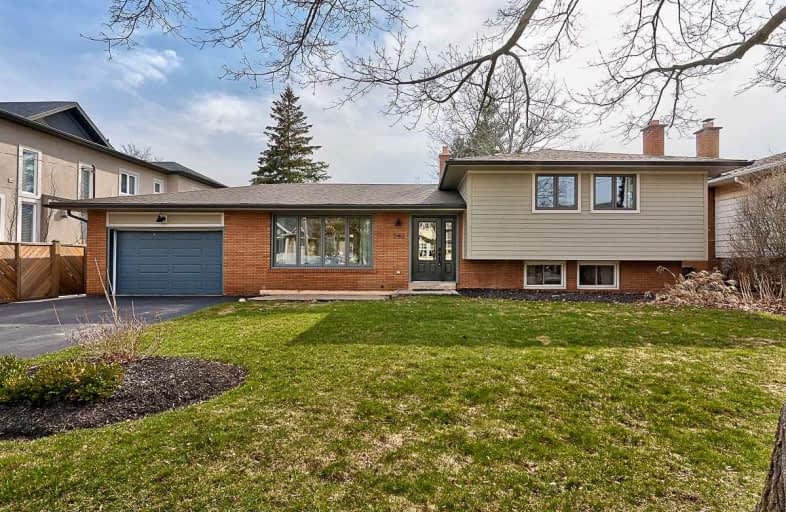
École élémentaire Patricia-Picknell
Elementary: PublicBrookdale Public School
Elementary: PublicGladys Speers Public School
Elementary: PublicSt Joseph's School
Elementary: CatholicEastview Public School
Elementary: PublicSt Dominics Separate School
Elementary: CatholicRobert Bateman High School
Secondary: PublicAbbey Park High School
Secondary: PublicGarth Webb Secondary School
Secondary: PublicSt Ignatius of Loyola Secondary School
Secondary: CatholicThomas A Blakelock High School
Secondary: PublicSt Thomas Aquinas Roman Catholic Secondary School
Secondary: Catholic- 6 bath
- 5 bed
- 2500 sqft
2408 Edward Leaver Trail, Oakville, Ontario • L6M 4G3 • 1007 - GA Glen Abbey
- 2 bath
- 3 bed
- 2500 sqft
2040 Rebecca Street, Oakville, Ontario • L6L 2A2 • 1001 - BR Bronte
- 5 bath
- 4 bed
- 3000 sqft
3395 Fox Run Circle, Oakville, Ontario • L6L 6W4 • 1001 - BR Bronte
- 4 bath
- 3 bed
- 2000 sqft
204 Sheraton Court, Oakville, Ontario • L6L 5N3 • 1001 - BR Bronte
- — bath
- — bed
- — sqft
3359 Whilabout Terrace, Oakville, Ontario • L6H 0A8 • 1001 - BR Bronte














