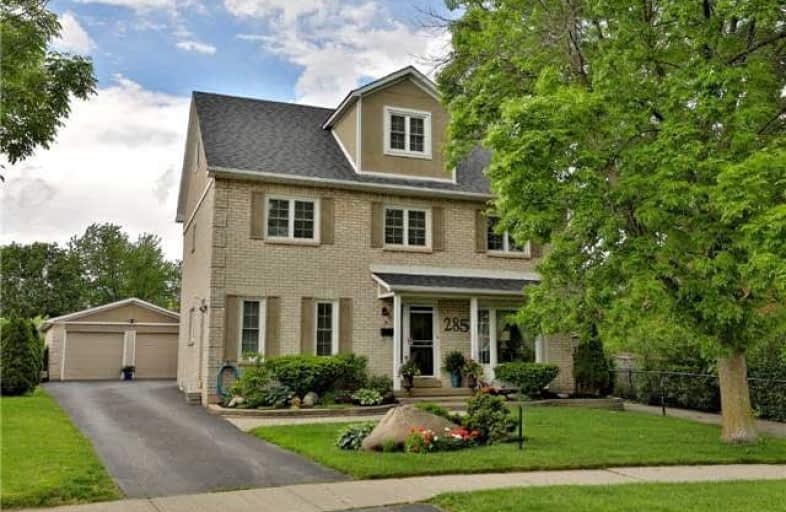Sold on Aug 02, 2017
Note: Property is not currently for sale or for rent.

-
Type: Detached
-
Style: 3-Storey
-
Lot Size: 43.06 x 104.1 Feet
-
Age: 31-50 years
-
Taxes: $5,386 per year
-
Days on Site: 8 Days
-
Added: Sep 07, 2019 (1 week on market)
-
Updated:
-
Last Checked: 3 months ago
-
MLS®#: W3882721
-
Listed By: Royal lepage real estate services ltd., brokerage
Rare Find In This Meticulously Kept Five Bedroom, 5 Bath Carriage Style Home With Inground Pool Backing Total Private Greenspace And Trees! Huge Pie-Shaped Lot. Hardwoods, Reno'd Kitchen And Baths, New Roof, Vinyl Windows And Great Curb Appeal On Quiet Street! Walk To Many Schools, Trails, Rec Centre, Shopping And Much More.
Extras
Inclusions:All Appliances, Bsmt Fridge, All Window Cvrngs, All Elfs, 2 Gdos, All Pool Equipment. Exclusions:All Wall Mounted Tvs & Brackets.
Property Details
Facts for 285 O'Donoghue Avenue, Oakville
Status
Days on Market: 8
Last Status: Sold
Sold Date: Aug 02, 2017
Closed Date: Sep 27, 2017
Expiry Date: Sep 25, 2017
Sold Price: $1,080,800
Unavailable Date: Aug 02, 2017
Input Date: Jul 25, 2017
Property
Status: Sale
Property Type: Detached
Style: 3-Storey
Age: 31-50
Area: Oakville
Community: River Oaks
Availability Date: Tba/Flex
Inside
Bedrooms: 5
Bathrooms: 5
Kitchens: 1
Rooms: 10
Den/Family Room: Yes
Air Conditioning: Central Air
Fireplace: Yes
Laundry Level: Main
Washrooms: 5
Building
Basement: Finished
Basement 2: Full
Heat Type: Forced Air
Heat Source: Gas
Exterior: Brick
Water Supply: Municipal
Special Designation: Unknown
Parking
Driveway: Pvt Double
Garage Spaces: 2
Garage Type: Detached
Covered Parking Spaces: 5
Total Parking Spaces: 7
Fees
Tax Year: 2017
Tax Legal Description: Plan 20M348, Lot 12
Taxes: $5,386
Highlights
Feature: Fenced Yard
Feature: Grnbelt/Conserv
Feature: Level
Feature: Park
Feature: Rec Centre
Feature: School
Land
Cross Street: River Oaks Blvd W/Mc
Municipality District: Oakville
Fronting On: North
Pool: Inground
Sewer: Sewers
Lot Depth: 104.1 Feet
Lot Frontage: 43.06 Feet
Lot Irregularities: Plan 20M348, Lot 12
Acres: < .50
Zoning: Residential
Additional Media
- Virtual Tour: http://www.rstours.ca/25248a
Rooms
Room details for 285 O'Donoghue Avenue, Oakville
| Type | Dimensions | Description |
|---|---|---|
| Living Ground | 3.63 x 4.57 | |
| Kitchen Ground | 3.45 x 5.72 | |
| Breakfast Ground | 2.29 x 3.73 | |
| Family Ground | 3.73 x 4.09 | |
| Laundry Ground | - | |
| Master 2nd | 3.63 x 5.94 | |
| 2nd Br 2nd | 2.87 x 4.62 | |
| 3rd Br 2nd | 3.05 x 3.48 | |
| 4th Br 3rd | 3.56 x 5.03 | |
| 5th Br 3rd | 3.76 x 5.03 | |
| Rec Bsmt | 5.00 x 5.74 | |
| Office Bsmt | 3.35 x 4.32 |
| XXXXXXXX | XXX XX, XXXX |
XXXX XXX XXXX |
$X,XXX,XXX |
| XXX XX, XXXX |
XXXXXX XXX XXXX |
$X,XXX,XXX | |
| XXXXXXXX | XXX XX, XXXX |
XXXXXXX XXX XXXX |
|
| XXX XX, XXXX |
XXXXXX XXX XXXX |
$X,XXX,XXX | |
| XXXXXXXX | XXX XX, XXXX |
XXXXXXX XXX XXXX |
|
| XXX XX, XXXX |
XXXXXX XXX XXXX |
$X,XXX,XXX |
| XXXXXXXX XXXX | XXX XX, XXXX | $1,080,800 XXX XXXX |
| XXXXXXXX XXXXXX | XXX XX, XXXX | $1,098,800 XXX XXXX |
| XXXXXXXX XXXXXXX | XXX XX, XXXX | XXX XXXX |
| XXXXXXXX XXXXXX | XXX XX, XXXX | $1,189,800 XXX XXXX |
| XXXXXXXX XXXXXXX | XXX XX, XXXX | XXX XXXX |
| XXXXXXXX XXXXXX | XXX XX, XXXX | $1,289,000 XXX XXXX |

St. Gregory the Great (Elementary)
Elementary: CatholicSt Johns School
Elementary: CatholicOur Lady of Peace School
Elementary: CatholicRiver Oaks Public School
Elementary: PublicPost's Corners Public School
Elementary: PublicSt Andrew Catholic School
Elementary: CatholicGary Allan High School - Oakville
Secondary: PublicGary Allan High School - STEP
Secondary: PublicAbbey Park High School
Secondary: PublicSt Ignatius of Loyola Secondary School
Secondary: CatholicHoly Trinity Catholic Secondary School
Secondary: CatholicWhite Oaks High School
Secondary: Public

