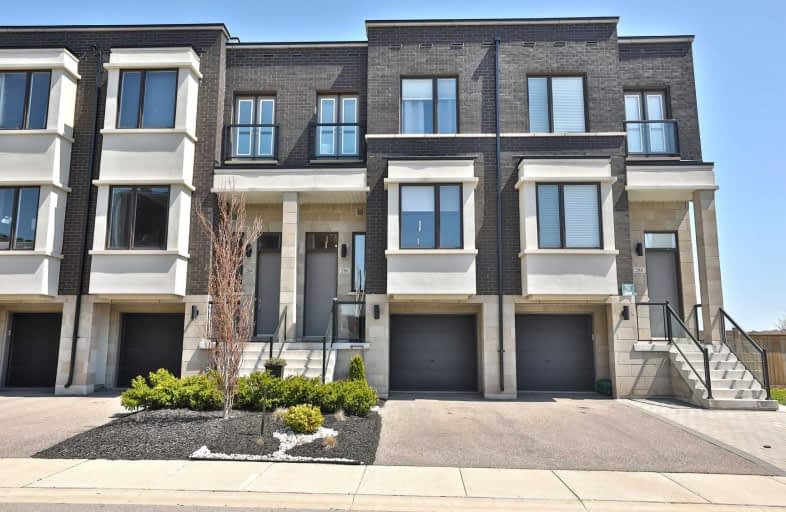Sold on Jun 05, 2019
Note: Property is not currently for sale or for rent.

-
Type: Att/Row/Twnhouse
-
Style: 3-Storey
-
Size: 1500 sqft
-
Lot Size: 18.08 x 79.66 Feet
-
Age: 0-5 years
-
Taxes: $3,894 per year
-
Days on Site: 29 Days
-
Added: Sep 07, 2019 (4 weeks on market)
-
Updated:
-
Last Checked: 3 hours ago
-
MLS®#: W4441809
-
Listed By: Royal lepage real estate services ltd., brokerage
Fabulous Trendy Urban Style F/H Town Home In Desirable Area Of Oakville. Premium Lot Backing Onto Greenspace For Ultimate Privacy And Beautiful Views. Spacious And Bright Open Concept Main Level With 10' Ceilings/9' On Upper Level. Upgraded Kitchen With Heated Floors And S/S Appliances. Master Ensuite/Main Bath Have Heated Floors. Lower Level Walk-Out To Stunning Landscaped Backyard. Move In & Enjoy!
Extras
Inclusions: S/S Fridge, 6 Burner Gas Stove, Integrated Oven & Microwave, B/I Dishwasher, Washer, Dryer, All Electric Light Fixtures, All Window Coverings,B/I Speakers, Alarm System (Unmonitored). Rental: Hot Water Heater
Property Details
Facts for 286 City Centre Drive, Oakville
Status
Days on Market: 29
Last Status: Sold
Sold Date: Jun 05, 2019
Closed Date: Aug 30, 2019
Expiry Date: Sep 30, 2019
Sold Price: $890,000
Unavailable Date: Jun 05, 2019
Input Date: May 07, 2019
Property
Status: Sale
Property Type: Att/Row/Twnhouse
Style: 3-Storey
Size (sq ft): 1500
Age: 0-5
Area: Oakville
Community: Bronte West
Availability Date: Flexible
Inside
Bedrooms: 3
Bathrooms: 4
Kitchens: 1
Rooms: 7
Den/Family Room: Yes
Air Conditioning: Central Air
Fireplace: No
Laundry Level: Upper
Central Vacuum: N
Washrooms: 4
Building
Basement: Fin W/O
Basement 2: Full
Heat Type: Forced Air
Heat Source: Gas
Exterior: Brick
Exterior: Stucco/Plaster
UFFI: No
Water Supply: Municipal
Special Designation: Unknown
Parking
Driveway: Private
Garage Spaces: 1
Garage Type: Attached
Covered Parking Spaces: 1
Total Parking Spaces: 2
Fees
Tax Year: 2019
Tax Legal Description: Plan 20M1133 Pt Blk 1Rp20R19817
Taxes: $3,894
Additional Mo Fees: 124.28
Highlights
Feature: Grnbelt/Cons
Feature: Level
Feature: Public Transit
Feature: Wooded/Treed
Land
Cross Street: Rebecca/Great Lakes/
Municipality District: Oakville
Fronting On: East
Parcel of Tied Land: Y
Pool: None
Sewer: Sewers
Lot Depth: 79.66 Feet
Lot Frontage: 18.08 Feet
Acres: < .50
Zoning: Res
Additional Media
- Virtual Tour: https://bit.ly/2H3b37b
Rooms
Room details for 286 City Centre Drive, Oakville
| Type | Dimensions | Description |
|---|---|---|
| Rec Ground | 3.53 x 4.04 | W/O To Patio |
| Dining Main | 3.00 x 3.91 | |
| Kitchen Main | 3.18 x 4.34 | |
| Family Main | 4.72 x 5.18 | W/O To Balcony |
| Master 2nd | 3.20 x 3.84 | 4 Pc Ensuite, W/I Closet |
| 2nd Br 2nd | 2.69 x 4.57 | W/I Closet |
| 3rd Br 2nd | 2.39 x 3.89 |
| XXXXXXXX | XXX XX, XXXX |
XXXX XXX XXXX |
$XXX,XXX |
| XXX XX, XXXX |
XXXXXX XXX XXXX |
$XXX,XXX |
| XXXXXXXX XXXX | XXX XX, XXXX | $890,000 XXX XXXX |
| XXXXXXXX XXXXXX | XXX XX, XXXX | $929,000 XXX XXXX |

Sts. Peter & Paul Catholic School
Elementary: CatholicCorpus Christi School
Elementary: CatholicSt Philip Elementary School
Elementary: CatholicFairview Public School
Elementary: PublicBishop Scalabrini School
Elementary: CatholicChris Hadfield P.S. (Elementary)
Elementary: PublicT. L. Kennedy Secondary School
Secondary: PublicJohn Cabot Catholic Secondary School
Secondary: CatholicThe Woodlands Secondary School
Secondary: PublicSt Martin Secondary School
Secondary: CatholicFather Michael Goetz Secondary School
Secondary: CatholicSt Francis Xavier Secondary School
Secondary: Catholic

