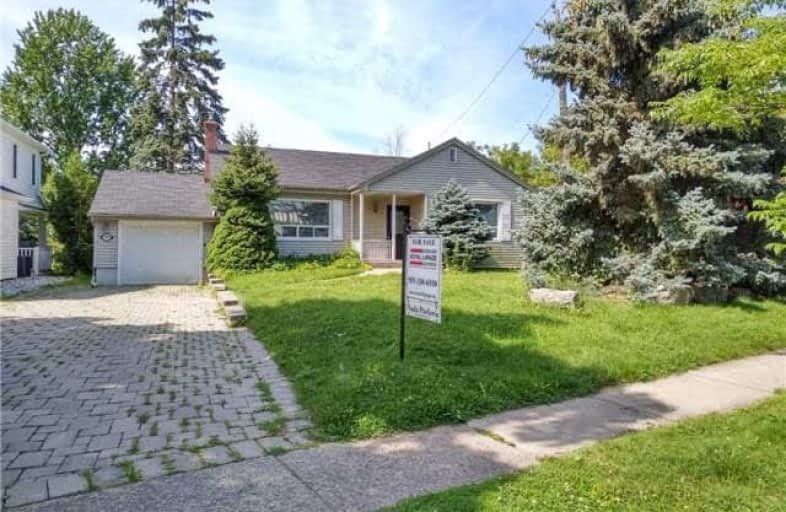
École élémentaire École élémentaire Gaetan-Gervais
Elementary: Public
1.91 km
Oakwood Public School
Elementary: Public
0.50 km
St James Separate School
Elementary: Catholic
1.52 km
New Central Public School
Elementary: Public
1.37 km
ÉÉC Sainte-Marie-Oakville
Elementary: Catholic
1.00 km
W H Morden Public School
Elementary: Public
1.69 km
École secondaire Gaétan Gervais
Secondary: Public
1.92 km
Gary Allan High School - Oakville
Secondary: Public
2.60 km
Gary Allan High School - STEP
Secondary: Public
2.60 km
Thomas A Blakelock High School
Secondary: Public
3.44 km
St Thomas Aquinas Roman Catholic Secondary School
Secondary: Catholic
1.35 km
White Oaks High School
Secondary: Public
2.61 km

