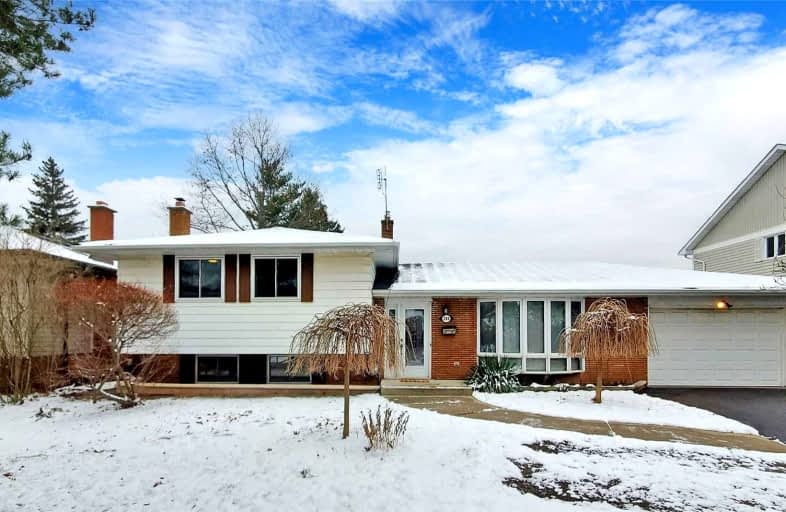Sold on Dec 22, 2022
Note: Property is not currently for sale or for rent.

-
Type: Detached
-
Style: Sidesplit 4
-
Size: 1500 sqft
-
Lot Size: 70.2 x 111.94 Feet
-
Age: 51-99 years
-
Taxes: $5,536 per year
-
Days on Site: 8 Days
-
Added: Dec 14, 2022 (1 week on market)
-
Updated:
-
Last Checked: 3 months ago
-
MLS®#: W5850679
-
Listed By: Homelife landmark realty inc., brokerage
Great Location Of Family-Friendly Bronte Nghbhd Close To Harbour Yacht & Many Parks! U Live In It, U Feel Home Comfort! A 4 Bdrm Huse W/ A Big Master Rm Overlooking The Pool & Backyard View, U Would Have A Holiday Feel Like All The Time. Within Minutes To Bronte Harbor, Metro, Hopedale Mall,Restaurant, Boutiques & Farm-Boy, Easy Access To Lake, Qew, Go-Train Station & Bronte Creek Trail. Greatly Rnvtd With Desirable Open Concept Layout,Sep Entrance /A Big Deck In Backyard. Pls Be Known That The Property Is With Rl3-0 Zoning, This Lot Allows 35% Lot Coverage And 40% Residential Floor Area. This Lot Is Surrounded By Custom-Built Homes On All Sides. Range & Vanity In Master Brm Are New.Hot Water Tank Rental.
Extras
All Fixture Appls & Lts,All Elf's & Wdw Cvrgs,Stove, Dw, S/S Fridge,Washer & Dryer All Pool Equpmnts, Garage Door Opener & Remote. Gazebo Frame. Air Cndtnr & Bsemnt 2016;Rf Shngle2014; Drvwy,2022;Furnance 2014; Bthrm2016.Hwt 17.7+Hst=20/M
Property Details
Facts for 288 Jones Street, Oakville
Status
Days on Market: 8
Last Status: Sold
Sold Date: Dec 22, 2022
Closed Date: Feb 13, 2023
Expiry Date: May 31, 2023
Sold Price: $1,425,000
Unavailable Date: Dec 22, 2022
Input Date: Dec 14, 2022
Prior LSC: Listing with no contract changes
Property
Status: Sale
Property Type: Detached
Style: Sidesplit 4
Size (sq ft): 1500
Age: 51-99
Area: Oakville
Community: Bronte West
Availability Date: Tba
Inside
Bedrooms: 4
Bedrooms Plus: 1
Bathrooms: 3
Kitchens: 1
Rooms: 11
Den/Family Room: Yes
Air Conditioning: Central Air
Fireplace: Yes
Laundry Level: Lower
Washrooms: 3
Building
Basement: Fin W/O
Basement 2: Sep Entrance
Heat Type: Forced Air
Heat Source: Gas
Exterior: Alum Siding
Exterior: Brick
Water Supply: Municipal
Special Designation: Unknown
Parking
Driveway: Private
Garage Spaces: 2
Garage Type: Attached
Covered Parking Spaces: 6
Total Parking Spaces: 6
Fees
Tax Year: 2022
Tax Legal Description: Pcl 22-3, Sec M6 Pt Lt M6
Taxes: $5,536
Highlights
Feature: Fenced Yard
Feature: Lake Access
Feature: Marina
Feature: Park
Feature: Public Transit
Feature: River/Stream
Land
Cross Street: Jones / Rebecca
Municipality District: Oakville
Fronting On: West
Parcel Number: 247580037
Pool: Inground
Sewer: Sewers
Lot Depth: 111.94 Feet
Lot Frontage: 70.2 Feet
Lot Irregularities: 110.43 Ft X 70.20 Ft
Acres: < .50
Zoning: Rl3-0
Additional Media
- Virtual Tour: https://www.winsold.com/tour/207202/branded/52513
Rooms
Room details for 288 Jones Street, Oakville
| Type | Dimensions | Description |
|---|---|---|
| Kitchen Ground | 3.25 x 7.01 | Hardwood Floor, W/O To Deck |
| Prim Bdrm Ground | 4.90 x 5.49 | W/O To Deck |
| 2nd Br 2nd | 3.66 x 4.11 | |
| 3rd Br 2nd | 3.23 x 3.23 | |
| 4th Br 2nd | 3.40 x 3.48 | |
| Family Lower | 4.90 x 6.71 | W/O To Deck |
| Other Lower | 6.71 x 4.90 | |
| Exercise Bsmt | 3.66 x 3.96 | |
| 5th Br Bsmt | 3.23 x 4.29 | |
| Utility Bsmt | 2.87 x 7.01 | |
| Great Rm Ground | 4.14 x 6.93 | |
| 3 Pc Bath Lower | - |
| XXXXXXXX | XXX XX, XXXX |
XXXX XXX XXXX |
$X,XXX,XXX |
| XXX XX, XXXX |
XXXXXX XXX XXXX |
$X,XXX,XXX | |
| XXXXXXXX | XXX XX, XXXX |
XXXXXX XXX XXXX |
$X,XXX |
| XXX XX, XXXX |
XXXXXX XXX XXXX |
$X,XXX | |
| XXXXXXXX | XXX XX, XXXX |
XXXXXX XXX XXXX |
$X,XXX |
| XXX XX, XXXX |
XXXXXX XXX XXXX |
$X,XXX | |
| XXXXXXXX | XXX XX, XXXX |
XXXXXXX XXX XXXX |
|
| XXX XX, XXXX |
XXXXXX XXX XXXX |
$X,XXX | |
| XXXXXXXX | XXX XX, XXXX |
XXXXXX XXX XXXX |
$X,XXX |
| XXX XX, XXXX |
XXXXXX XXX XXXX |
$X,XXX | |
| XXXXXXXX | XXX XX, XXXX |
XXXXXXX XXX XXXX |
|
| XXX XX, XXXX |
XXXXXX XXX XXXX |
$XXX,XXX |
| XXXXXXXX XXXX | XXX XX, XXXX | $1,425,000 XXX XXXX |
| XXXXXXXX XXXXXX | XXX XX, XXXX | $1,088,000 XXX XXXX |
| XXXXXXXX XXXXXX | XXX XX, XXXX | $2,950 XXX XXXX |
| XXXXXXXX XXXXXX | XXX XX, XXXX | $2,998 XXX XXXX |
| XXXXXXXX XXXXXX | XXX XX, XXXX | $2,500 XXX XXXX |
| XXXXXXXX XXXXXX | XXX XX, XXXX | $2,650 XXX XXXX |
| XXXXXXXX XXXXXXX | XXX XX, XXXX | XXX XXXX |
| XXXXXXXX XXXXXX | XXX XX, XXXX | $2,550 XXX XXXX |
| XXXXXXXX XXXXXX | XXX XX, XXXX | $2,800 XXX XXXX |
| XXXXXXXX XXXXXX | XXX XX, XXXX | $2,900 XXX XXXX |
| XXXXXXXX XXXXXXX | XXX XX, XXXX | XXX XXXX |
| XXXXXXXX XXXXXX | XXX XX, XXXX | $989,000 XXX XXXX |

École élémentaire Patricia-Picknell
Elementary: PublicBrookdale Public School
Elementary: PublicGladys Speers Public School
Elementary: PublicSt Joseph's School
Elementary: CatholicEastview Public School
Elementary: PublicSt Dominics Separate School
Elementary: CatholicRobert Bateman High School
Secondary: PublicAbbey Park High School
Secondary: PublicGarth Webb Secondary School
Secondary: PublicSt Ignatius of Loyola Secondary School
Secondary: CatholicThomas A Blakelock High School
Secondary: PublicSt Thomas Aquinas Roman Catholic Secondary School
Secondary: Catholic- 4 bath
- 4 bed
633 Fothergill Boulevard, Burlington, Ontario • L7L 6E3 • Appleby



