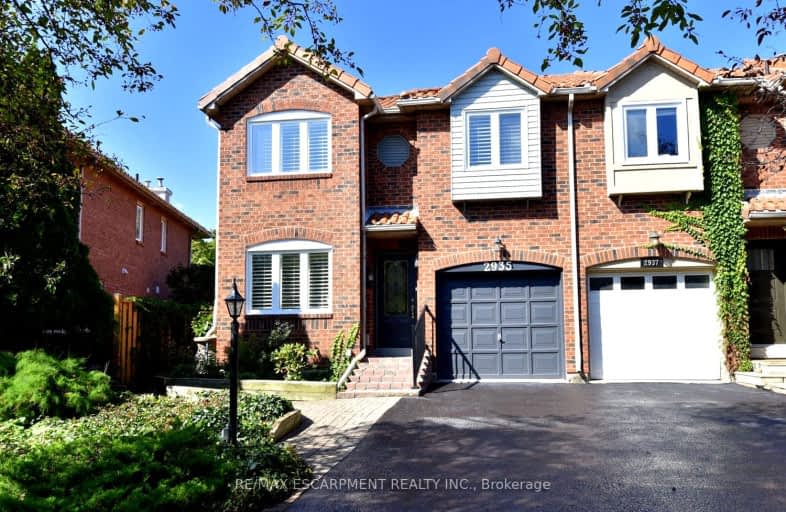Somewhat Walkable
- Some errands can be accomplished on foot.
68
/100
Some Transit
- Most errands require a car.
42
/100
Somewhat Bikeable
- Most errands require a car.
46
/100

Hillside Public School Public School
Elementary: Public
1.18 km
St Helen Separate School
Elementary: Catholic
0.73 km
St Louis School
Elementary: Catholic
1.91 km
St Luke Elementary School
Elementary: Catholic
0.73 km
École élémentaire Horizon Jeunesse
Elementary: Public
2.02 km
James W. Hill Public School
Elementary: Public
0.65 km
Erindale Secondary School
Secondary: Public
4.47 km
Clarkson Secondary School
Secondary: Public
0.81 km
Iona Secondary School
Secondary: Catholic
2.37 km
Lorne Park Secondary School
Secondary: Public
4.24 km
Oakville Trafalgar High School
Secondary: Public
2.98 km
Iroquois Ridge High School
Secondary: Public
3.86 km
-
Jack Darling Memorial Park
1180 Lakeshore Rd W, Mississauga ON L5H 1J4 4.75km -
South Common Park
Glen Erin Dr (btwn Burnhamthorpe Rd W & The Collegeway), Mississauga ON 5.28km -
Richard's Memorial Park
804 Lakeshore Rd W E, Mississauga ON L5B 3C1 5.9km
-
TD Bank Financial Group
2517 Prince Michael Dr, Oakville ON L6H 0E9 4.37km -
RBC Royal Bank
309 Hays Blvd (Trafalgar and Dundas), Oakville ON L6H 6Z3 5.39km -
CIBC
271 Hays Blvd, Oakville ON L6H 6Z3 5.45km


