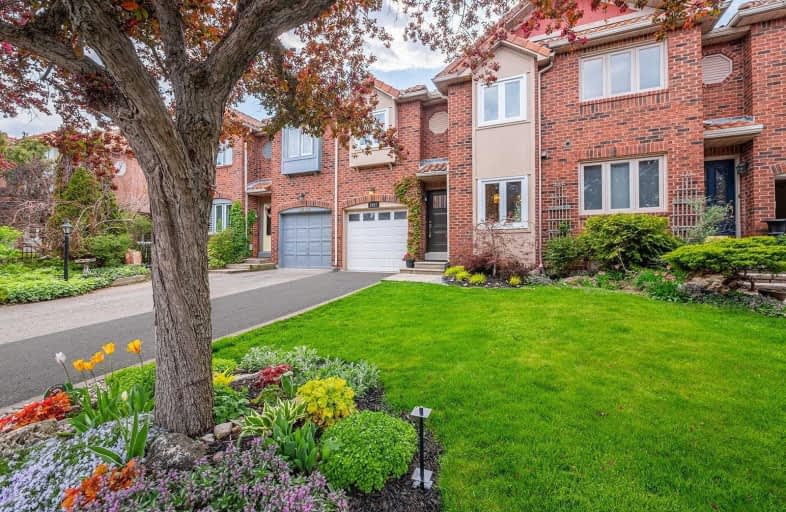Sold on May 18, 2021
Note: Property is not currently for sale or for rent.

-
Type: Att/Row/Twnhouse
-
Style: 2-Storey
-
Size: 1500 sqft
-
Lot Size: 23.06 x 112.89 Feet
-
Age: No Data
-
Taxes: $4,224 per year
-
Days on Site: 1 Days
-
Added: May 17, 2021 (1 day on market)
-
Updated:
-
Last Checked: 3 months ago
-
MLS®#: W5237100
-
Listed By: Re/max realty enterprises inc., brokerage
One Of A Kind! Meticulously Maintained Freehold Townhouse Backed Onto Jonathan Park! Stylish Kitchen ('17) W/Breakfast, Quality S/S Appliances. Spacious Master Bdrm W/Balcony O/Looking Park, 5 Pc Ensuite& W/I Closet. Open Concept. Living Room W/ Gas Fireplace W/O To Large Deck ('18). Picturesque Beautifully Landscaped Backyard Makes It Ideal For Summer Entertainment. Close To Qew, 403, 407, Clarkson Go. Top Ranked Schools: Ot, James W. Hill
Extras
S/S: Fr, Cooktop, Range Hd, B/I Oven&Microwave, Dw, W, D, All Elfs, All Wdw Cov, Water Softener/Drink Water Filter, Elect Panel '18, Germicidal Uv Air Treatment, Uprght Freezer In Bsm, Attic Insul '17, 2nd Flr&Stairs Carpt'18, Wdws'20.
Property Details
Facts for 2937 Redbud Avenue, Oakville
Status
Days on Market: 1
Last Status: Sold
Sold Date: May 18, 2021
Closed Date: Aug 05, 2021
Expiry Date: Aug 31, 2021
Sold Price: $1,110,027
Unavailable Date: May 18, 2021
Input Date: May 17, 2021
Prior LSC: Listing with no contract changes
Property
Status: Sale
Property Type: Att/Row/Twnhouse
Style: 2-Storey
Size (sq ft): 1500
Area: Oakville
Community: Clearview
Availability Date: Tbd
Inside
Bedrooms: 3
Bathrooms: 3
Kitchens: 1
Rooms: 6
Den/Family Room: No
Air Conditioning: Central Air
Fireplace: Yes
Laundry Level: Lower
Washrooms: 3
Utilities
Electricity: Yes
Gas: Yes
Building
Basement: Unfinished
Heat Type: Forced Air
Heat Source: Gas
Exterior: Brick
Water Supply: Municipal
Special Designation: Unknown
Parking
Driveway: Private
Garage Spaces: 1
Garage Type: Attached
Covered Parking Spaces: 1
Total Parking Spaces: 2
Fees
Tax Year: 2021
Tax Legal Description: Pcl Blk 130-11, Sec 20M448 ; Pt Blk 130, Pl 20M448
Taxes: $4,224
Highlights
Feature: Fenced Yard
Feature: Park
Feature: School
Land
Cross Street: Winston Churchill/Sh
Municipality District: Oakville
Fronting On: North
Pool: None
Sewer: Sewers
Lot Depth: 112.89 Feet
Lot Frontage: 23.06 Feet
Lot Irregularities: Backs Onto Park
Additional Media
- Virtual Tour: https://2937-redbud-ave.showthisproperty.com/mls
Rooms
Room details for 2937 Redbud Avenue, Oakville
| Type | Dimensions | Description |
|---|---|---|
| Living Main | 5.44 x 5.13 | Hardwood Floor, W/O To Deck, Fireplace |
| Dining Main | 2.62 x 3.84 | Hardwood Floor, Open Concept, Combined W/Living |
| Kitchen Main | 2.49 x 4.55 | Tile Floor, B/I Appliances, Backsplash |
| Breakfast Main | 2.29 x 3.30 | Combined W/Kitchen, Tile Floor, Window |
| Master 2nd | 4.80 x 5.44 | W/I Closet, 5 Pc Ensuite, W/O To Balcony |
| 2nd Br 2nd | 3.40 x 4.47 | Broadloom, W/I Closet, Closet Organizers |
| 3rd Br 2nd | 3.10 x 3.86 | Broadloom, B/I Closet, Closet Organizers |
| XXXXXXXX | XXX XX, XXXX |
XXXX XXX XXXX |
$X,XXX,XXX |
| XXX XX, XXXX |
XXXXXX XXX XXXX |
$XXX,XXX | |
| XXXXXXXX | XXX XX, XXXX |
XXXX XXX XXXX |
$XXX,XXX |
| XXX XX, XXXX |
XXXXXX XXX XXXX |
$XXX,XXX |
| XXXXXXXX XXXX | XXX XX, XXXX | $1,110,027 XXX XXXX |
| XXXXXXXX XXXXXX | XXX XX, XXXX | $880,000 XXX XXXX |
| XXXXXXXX XXXX | XXX XX, XXXX | $716,000 XXX XXXX |
| XXXXXXXX XXXXXX | XXX XX, XXXX | $648,800 XXX XXXX |

Hillside Public School Public School
Elementary: PublicSt Helen Separate School
Elementary: CatholicSt Louis School
Elementary: CatholicSt Luke Elementary School
Elementary: CatholicÉcole élémentaire Horizon Jeunesse
Elementary: PublicJames W. Hill Public School
Elementary: PublicErindale Secondary School
Secondary: PublicClarkson Secondary School
Secondary: PublicIona Secondary School
Secondary: CatholicLorne Park Secondary School
Secondary: PublicOakville Trafalgar High School
Secondary: PublicIroquois Ridge High School
Secondary: Public- 4 bath
- 3 bed
- 1500 sqft
1172 Kos Boulevard, Mississauga, Ontario • L5J 4L7 • Lorne Park


