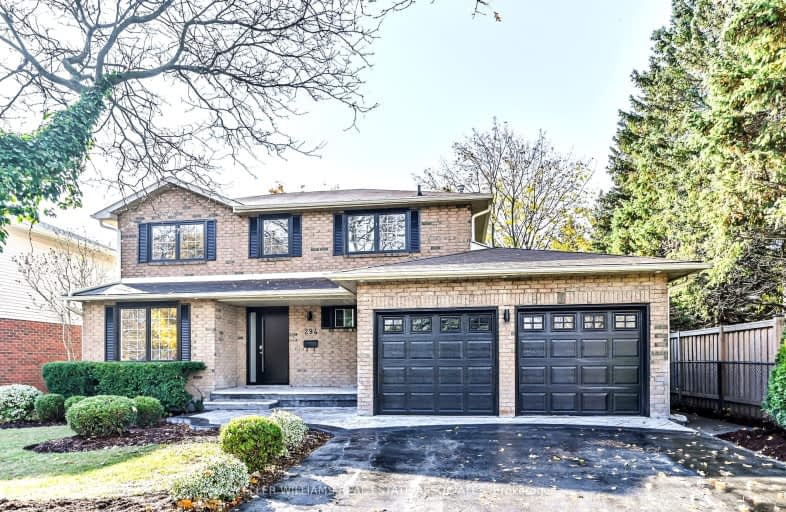Car-Dependent
- Most errands require a car.
Some Transit
- Most errands require a car.
Bikeable
- Some errands can be accomplished on bike.

St Patrick Separate School
Elementary: CatholicAscension Separate School
Elementary: CatholicMohawk Gardens Public School
Elementary: PublicGladys Speers Public School
Elementary: PublicEastview Public School
Elementary: PublicSt Dominics Separate School
Elementary: CatholicRobert Bateman High School
Secondary: PublicAbbey Park High School
Secondary: PublicNelson High School
Secondary: PublicGarth Webb Secondary School
Secondary: PublicSt Ignatius of Loyola Secondary School
Secondary: CatholicThomas A Blakelock High School
Secondary: Public-
Tipsy Beaver Bar and Grill
3420 Rebecca Street, Oakville, ON L6L 6W2 1.03km -
Blk Swan Kitchen Hub
3420 Rebecca Street, Oakville, ON L6L 6W2 1.07km -
Harbourside Artisan Kitchen & Bar
2416 Lakeshore Road W, Oakville, ON L6L 1H7 1.24km
-
Coffeed
3420 Rebecca Street, Oakville, ON L6L 6W2 1.06km -
The Flavour Fox
2464 Lakeshore Road W, Unit 5, Oakville, ON L6L 1H8 1.1km -
Sweet! Bakery and Teahouse
100 Bronte Road, Unit 1, Oakville, ON L6L 6L5 1.21km
-
Crunch Fitness Burloak
3465 Wyecroft Road, Oakville, ON L6L 0B6 1.94km -
Tidal CrossFit Bronte
2334 Wyecroft Road, Unit B11, Oakville, ON L6L 6M1 2.27km -
Womens Fitness Clubs of Canada
200-491 Appleby Line, Burlington, ON L7L 2Y1 3.55km
-
Shopper's Drug Mart
1515 Rebecca Street, Oakville, ON L6L 5G8 2.69km -
St George Pharamcy
5295 Lakeshore Road, Ste 5, Burlington, ON L7L 3.12km -
Rexall Pharmaplus
5061 New Street, Burlington, ON L7L 1V1 3.55km
-
Funky Thai 2 Go
3414-3420 Rebecca Street, Oakville, ON L6L 6W2 1.03km -
Pur & Simple
133 Bronte Road, Unit 160, Oakville, ON L6L 0H2 1km -
Nonna's Oven
3420 Rebecca Street, Oakville, ON L6L 6W2 1.04km
-
Riocan Centre Burloak
3543 Wyecroft Road, Oakville, ON L6L 0B6 2.21km -
Hopedale Mall
1515 Rebecca Street, Oakville, ON L6L 5G8 2.69km -
Queenline Centre
1540 North Service Rd W, Oakville, ON L6M 4A1 3.82km
-
Farm Boy
2441 Lakeshore Road W, Oakville, ON L6L 5V5 1.14km -
Denningers Foods of the World
2400 Lakeshore Road W, Oakville, ON L6L 1H7 1.28km -
Longo's
3455 Wyecroft Rd, Oakville, ON L6L 0B6 1.87km
-
Liquor Control Board of Ontario
5111 New Street, Burlington, ON L7L 1V2 3.32km -
LCBO
3041 Walkers Line, Burlington, ON L5L 5Z6 8.12km -
LCBO
321 Cornwall Drive, Suite C120, Oakville, ON L6J 7Z5 8.21km
-
Good Neighbour Garage
3069 Lakeshore Road W, Oakville, ON L6L 1J1 0.82km -
7-Eleven
2267 Lakeshore Rd W, Oakville, ON L6L 1H1 1.69km -
Hyundai of Oakville
2500 South Service Road W, Oakville, ON L6L 5M9 2.08km
-
Cineplex Cinemas
3531 Wyecroft Road, Oakville, ON L6L 0B7 2.11km -
Film.Ca Cinemas
171 Speers Road, Unit 25, Oakville, ON L6K 3W8 6.67km -
Cinestarz
460 Brant Street, Unit 3, Burlington, ON L7R 4B6 9.46km
-
Oakville Public Library
1274 Rebecca Street, Oakville, ON L6L 1Z2 3.53km -
Burlington Public Libraries & Branches
676 Appleby Line, Burlington, ON L7L 5Y1 3.76km -
Oakville Public Library - Central Branch
120 Navy Street, Oakville, ON L6J 2Z4 7.28km
-
Oakville Trafalgar Memorial Hospital
3001 Hospital Gate, Oakville, ON L6M 0L8 7.2km -
Joseph Brant Hospital
1245 Lakeshore Road, Burlington, ON L7S 0A2 10.42km -
Medichair Halton
549 Bronte Road, Oakville, ON L6L 6S3 1.2km
-
Spruce ave
5000 Spruce Ave (Appleby Line), Burlington ON L7L 1G1 3.4km -
Lampman Park
Lampman Ave, Burlington ON 4.31km -
Heritage Way Park
Oakville ON 4.52km
-
TD Bank Financial Group
2993 Westoak Trails Blvd (at Bronte Rd.), Oakville ON L6M 5E4 5.18km -
Scotiabank
1500 Upper Middle Rd W (3rd Line), Oakville ON L6M 3G3 5.21km -
RBC Royal Bank
3535 New St (Walkers and New), Burlington ON L7N 3W2 5.71km
- 6 bath
- 5 bed
- 2500 sqft
2408 Edward Leaver Trail, Oakville, Ontario • L6M 4G3 • 1007 - GA Glen Abbey
- 2 bath
- 3 bed
- 1100 sqft
2334 Wyandotte Drive, Oakville, Ontario • L6L 2T6 • 1020 - WO West
- 4 bath
- 3 bed
- 2000 sqft
204 Sheraton Court, Oakville, Ontario • L6L 5N3 • 1001 - BR Bronte
- — bath
- — bed
- — sqft
3359 Whilabout Terrace, Oakville, Ontario • L6H 0A8 • 1001 - BR Bronte














