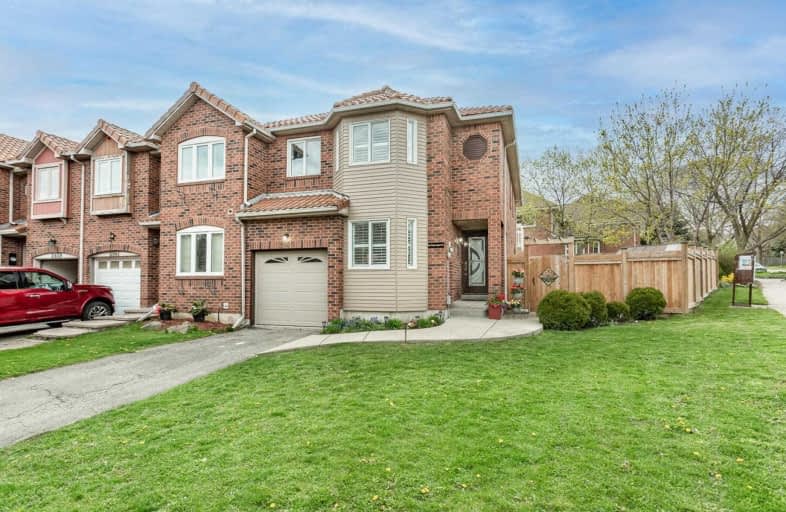Sold on May 16, 2021
Note: Property is not currently for sale or for rent.

-
Type: Att/Row/Twnhouse
-
Style: 2-Storey
-
Size: 2000 sqft
-
Lot Size: 26.24 x 113.25 Feet
-
Age: No Data
-
Taxes: $4,792 per year
-
Days on Site: 5 Days
-
Added: May 11, 2021 (5 days on market)
-
Updated:
-
Last Checked: 58 minutes ago
-
MLS®#: W5229227
-
Listed By: Re/max gold realty inc., brokerage
Tastefully Upgraded!! Top To Bottom, Executive 3 Bdrm Freehold Townhome In Clearview With Great Schools! End Unit Boast Plenty Of Privacy. Bright Eat-In Kitchen Has Centre Island, Granite Counters, New Stainless App. Hardwood Flooring Throughout, Crown Molding, Gas Fireplace & Walk-Out To Garden. Master Br Has 5Pc Ensuite & W/O To Balcony. Easy Access To Clarkson Go, Qew, 403, 407, 401, Waterfront. Separate Entrance To Basement Through Garage.
Extras
All Existing Appliances Including S/S Fridge, S/S Stove, S/S Dishwasher, Washer And Dryer, California Shutters, All Elf's, New Fence(2018),Tankless Water Heater And Water Softener Is Owned. New S/S Appliances. Clay Roof.
Property Details
Facts for 2943 Redbud Avenue, Oakville
Status
Days on Market: 5
Last Status: Sold
Sold Date: May 16, 2021
Closed Date: Nov 01, 2021
Expiry Date: Aug 31, 2021
Sold Price: $1,195,000
Unavailable Date: May 16, 2021
Input Date: May 11, 2021
Prior LSC: Listing with no contract changes
Property
Status: Sale
Property Type: Att/Row/Twnhouse
Style: 2-Storey
Size (sq ft): 2000
Area: Oakville
Community: Clearview
Availability Date: Tba
Inside
Bedrooms: 3
Bedrooms Plus: 1
Bathrooms: 3
Kitchens: 1
Rooms: 8
Den/Family Room: Yes
Air Conditioning: Central Air
Fireplace: Yes
Laundry Level: Lower
Washrooms: 3
Building
Basement: Finished
Basement 2: Sep Entrance
Heat Type: Forced Air
Heat Source: Gas
Exterior: Brick
Water Supply: Municipal
Special Designation: Unknown
Other Structures: Garden Shed
Parking
Driveway: Private
Garage Spaces: 1
Garage Type: Attached
Covered Parking Spaces: 2
Total Parking Spaces: 3
Fees
Tax Year: 2020
Tax Legal Description: Plan M448 Pt Blk 130 Rp 20R9188 Part 23
Taxes: $4,792
Highlights
Feature: Fenced Yard
Feature: Park
Feature: Place Of Worship
Feature: Public Transit
Feature: Rec Centre
Feature: School
Land
Cross Street: Sheridan Gardens/Jon
Municipality District: Oakville
Fronting On: North
Pool: None
Sewer: Sewers
Lot Depth: 113.25 Feet
Lot Frontage: 26.24 Feet
Lot Irregularities: **Huge Corner Lot**
Additional Media
- Virtual Tour: https://tours.myvirtualhome.ca/1831662?idx=1
Rooms
Room details for 2943 Redbud Avenue, Oakville
| Type | Dimensions | Description |
|---|---|---|
| Living Main | 5.36 x 6.45 | Hardwood Floor, Window, Pot Lights |
| Dining Main | 5.36 x 6.45 | Hardwood Floor, Pot Lights |
| Kitchen Main | 3.18 x 5.49 | Centre Island, Stainless Steel Appl, Granite Counter |
| Breakfast Main | 3.18 x 5.49 | Breakfast Area, W/O To Garden, Pot Lights |
| Family Main | 2.49 x 3.99 | W/O To Garden, Gas Fireplace, Pot Lights |
| Master 2nd | 5.30 x 5.00 | 5 Pc Ensuite, W/O To Balcony, W/I Closet |
| 2nd Br 2nd | 5.40 x 3.30 | Hardwood Floor, California Shutters, Closet |
| 3rd Br 2nd | 5.00 x 4.20 | Hardwood Floor, California Shutters, Closet |
| Rec Bsmt | 8.59 x 6.50 | Laminate, Wet Bar, Pot Lights |
| Other Bsmt | 2.03 x 3.10 | |
| Laundry Bsmt | 2.72 x 3.43 |
| XXXXXXXX | XXX XX, XXXX |
XXXX XXX XXXX |
$X,XXX,XXX |
| XXX XX, XXXX |
XXXXXX XXX XXXX |
$X,XXX,XXX | |
| XXXXXXXX | XXX XX, XXXX |
XXXX XXX XXXX |
$XXX,XXX |
| XXX XX, XXXX |
XXXXXX XXX XXXX |
$XXX,XXX |
| XXXXXXXX XXXX | XXX XX, XXXX | $1,195,000 XXX XXXX |
| XXXXXXXX XXXXXX | XXX XX, XXXX | $1,099,900 XXX XXXX |
| XXXXXXXX XXXX | XXX XX, XXXX | $786,000 XXX XXXX |
| XXXXXXXX XXXXXX | XXX XX, XXXX | $699,900 XXX XXXX |

Hillside Public School Public School
Elementary: PublicSt Helen Separate School
Elementary: CatholicSt Louis School
Elementary: CatholicSt Luke Elementary School
Elementary: CatholicÉcole élémentaire Horizon Jeunesse
Elementary: PublicJames W. Hill Public School
Elementary: PublicErindale Secondary School
Secondary: PublicClarkson Secondary School
Secondary: PublicIona Secondary School
Secondary: CatholicLorne Park Secondary School
Secondary: PublicOakville Trafalgar High School
Secondary: PublicIroquois Ridge High School
Secondary: Public- 4 bath
- 3 bed
- 1500 sqft
1172 Kos Boulevard, Mississauga, Ontario • L5J 4L7 • Lorne Park


